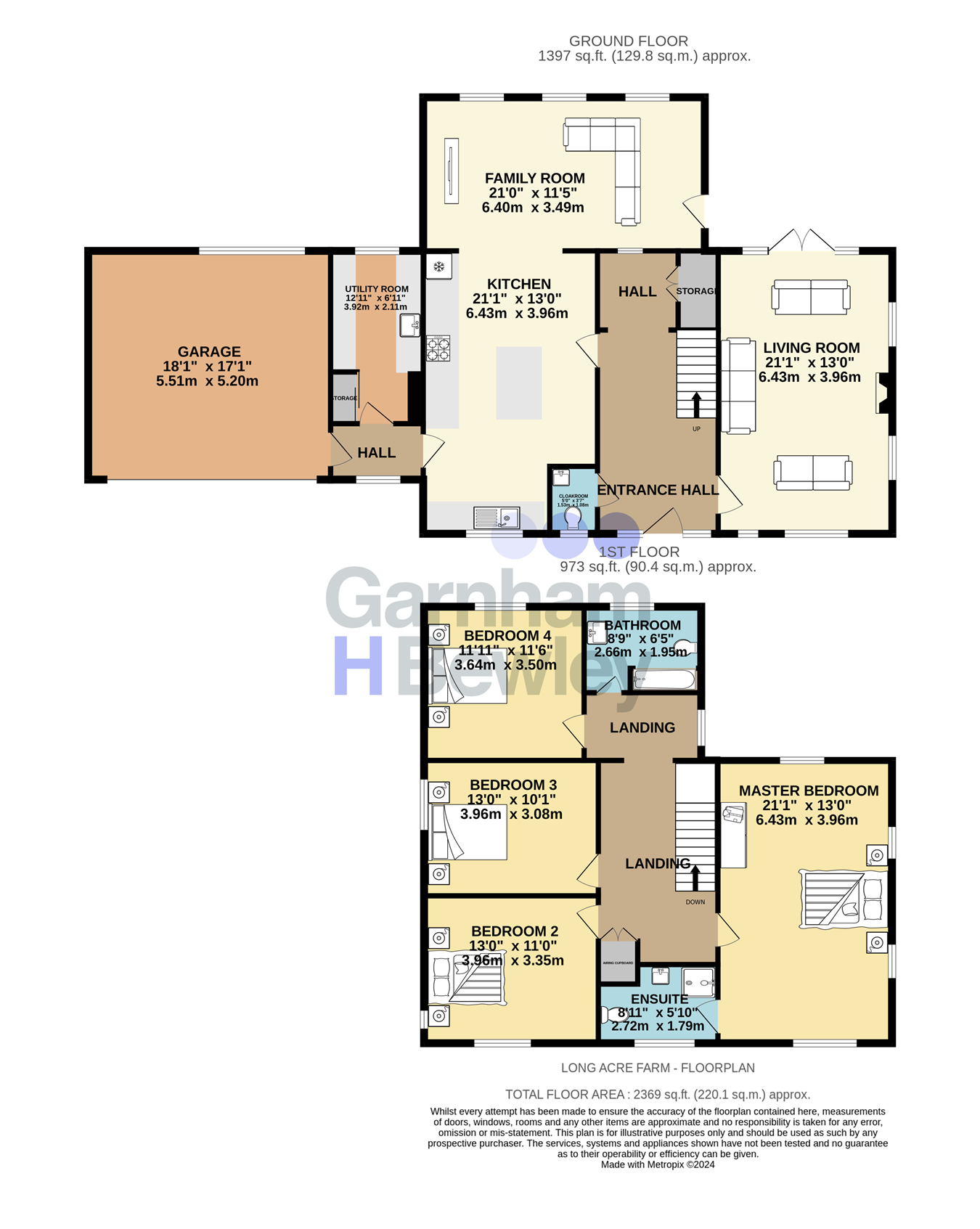Detached house for sale in Croydon Barn Lane, Horne, Horley RH6
* Calls to this number will be recorded for quality, compliance and training purposes.
Property features
- Detached Character Property
- 17 Acres of Land
- Four Double Bedrooms
- Tastefully Fitted Kitchen with Appliances
- Family Bathroom & En-suite
- Double Garage & Driveway for Multiple Cars
- Rural Location with Excellent Access to Gatwick Airport
- No Onward Chain
Property description
This property boasts an enormous 17 acres of land and is well equipped for equine purposes.
The house itself is well proportioned and offers substantial living space throughout. The front door opens into a vast entrance hall which greets you with a grand staircase rising to the first floor. The Living Room sits on the right of the property and soaks up an abundance of natural light with windows to three aspects. It has a cosy ambience which is amplified by the heat and glow of the log-burner during the winter months. The Kitchen has been beautifully finished with a range of base and wall level units, quartz work surface, integrated appliances including, dishwasher, fridge/freezer, Neff double oven, induction hob with extractor hood, sink with drainer and a huge variety of storage. There is a large breakfast bar / island sitting at the centre of the kitchen, creating contemporary and social space to cook, eat and live in! The property is extended to the rear, which creates a large family room spanning across the back of the kitchen, it elongates the kitchen space, creating an excellent area to socialise in as it opens into the rear garden. Tagged onto the kitchen is a fully functional utility room with space for washing machine and tumble dryer, it connects the kitchen to the garage.
The first floor landing is wide and bright and provides access to four large double bedrooms. The largest of which is complimented by a modern shower room en-suite which has been fitted with a low-level WC, wash-hand basin, heated towel rail and shower cubicle. All four bedrooms have large windows pulling in sunlight and looking out onto the property's extensive grounds. There is also a family bathroom upstairs; fitted with a panel-enclosed bath (with shower above), low-level WC, heated towel rail and wash-hand basin. There is a large airing cupboard on the landing and access into the house's huge loft space.
As previously mentioned, the house is accompanied by extensive acreage, however a smaller area of land has been reserved as the main rear garden; it is fenced off and segregated from the remainder of the land and is mainly laid to lawn with an expanse of patio along the rear of the house. The property enjoys an in-and-out of drive which could park a multitude of vehicles and is accompanied by an enormous front lawn. There is a double garage with an electric roll up door, which has power and light and can be accessed integrally from the house. The house is fully alarmed and has a state of the art security system.
Ground Floor:
Living Room
21' 1" x 13' 0" (6.43m x 3.96m)
Kitchen
21' 1" x 13' 0" (6.43m x 3.96m)
Family Room
21' 0" x 11' 5" (6.40m x 3.48m)
Utility Room
12' 11" x 6' 11" (3.94m x 2.11m)
Cloakroom
5' 0" x 3' 7" (1.52m x 1.09m)
First Floor:
Master Bedroom
21' 1" x 13' 0" (6.43m x 3.96m)
En-suite
8' 11" x 5' 10" (2.72m x 1.78m)
Bedroom Two
13' 0" x 11' 0" (3.96m x 3.35m)
Bedroom Three
13' 0" x 10' 1" (3.96m x 3.07m)
Bedroom Four
11' 11" x 11' 6" (3.63m x 3.51m)
Bathroom
8' 9" x 6' 5" (2.67m x 1.96m)
Outside:
Double Garage
18' 1" x 17' 1" (5.51m x 5.21m)
Property info
For more information about this property, please contact
Garnham H Bewley, RH19 on +44 1342 821409 * (local rate)
Disclaimer
Property descriptions and related information displayed on this page, with the exclusion of Running Costs data, are marketing materials provided by Garnham H Bewley, and do not constitute property particulars. Please contact Garnham H Bewley for full details and further information. The Running Costs data displayed on this page are provided by PrimeLocation to give an indication of potential running costs based on various data sources. PrimeLocation does not warrant or accept any responsibility for the accuracy or completeness of the property descriptions, related information or Running Costs data provided here.















































.png)

