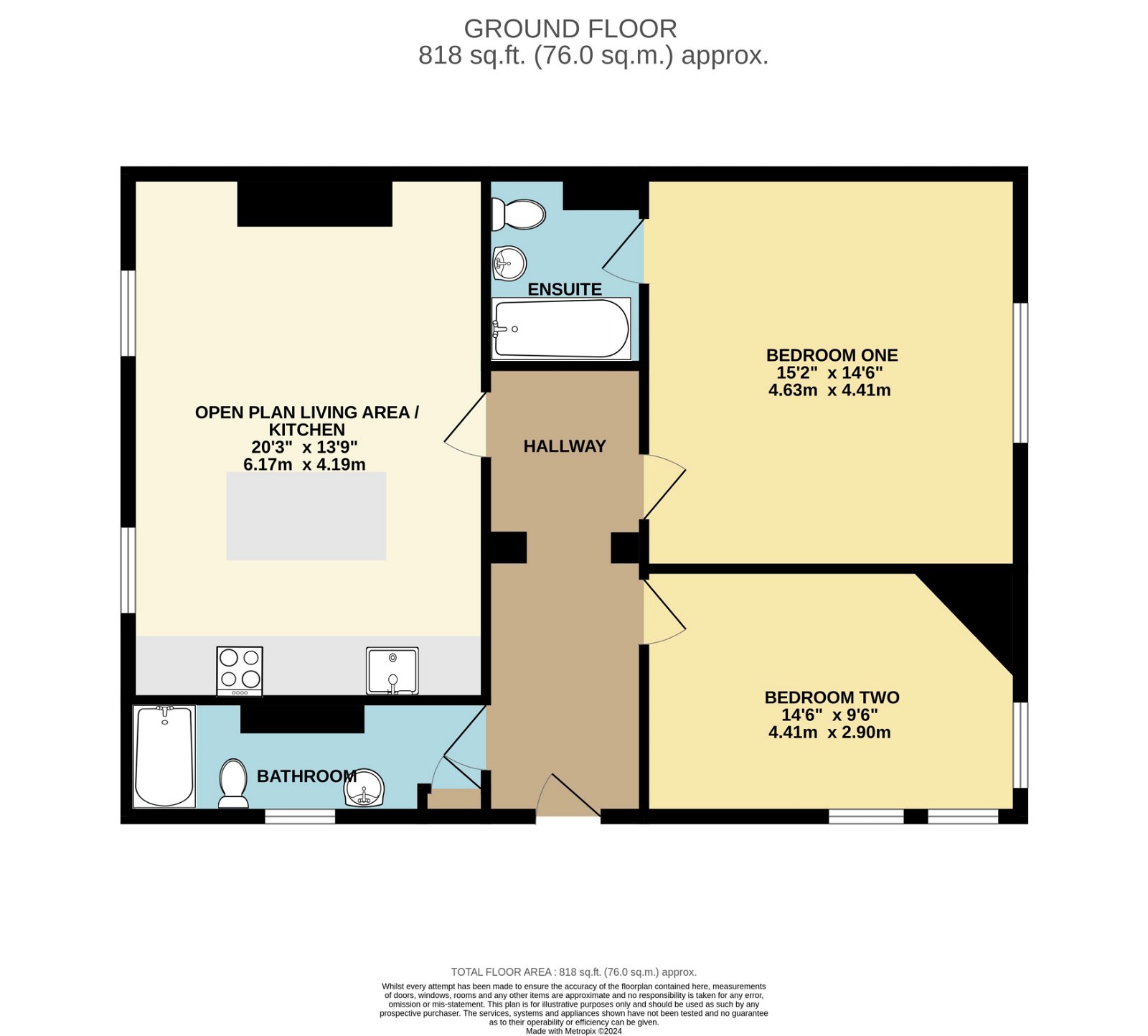Flat for sale in Forde Park, Newton Abbot TQ12
* Calls to this number will be recorded for quality, compliance and training purposes.
Property description
A superbly renovated ground floor apartment with it's own entrance and garden forming part of a beautiful Victorian Villa with just 5 well kept apartments, located at Forde Park in Newton Abbot. Accommodation briefly comprises; Hallway, Open Plan Living Area with modern fitted Kitchen, Two Double Bedrooms (Master En-Suite Shower Room) and Bathroom. Outside there is a private garden for this apartment with storage shed, plus a large communal garden. Allocated parking is found in the car park close to the property. Gas Central Heating.
Accommodation Composite door leads into a long hallway with radiator and access to all rooms.
Living room / open plan space - Spacious open plan room with two sash windows with traditional original wooden shutters, two radiators, vinyl flooring to the kitchen area and a carpeted living area. A chimney breast allows for an ideal area to hang a large TV with plenty of space below for media devices. The kitchen has been well arranged to allow for plenty of work surface space with the beautiful granite tops with an ideal amount of storage space in the cupboards below and above with high gloss fronts and soft closers. Your cooking essentials are a four ring induction hob with a stainless steel surround and contemporary hood, with electric fan assisted oven below. The stainless steel sink with chrome mixer tap over is accompanied by an engraved drainer to the side. Furthermore, there is a Samsung microwave which is conveniently shelved out of the way, plus an integrated fridge / freezer. The room is well-lit by downlights to the kitchen side and contemporary a light pendant / shade to the living area.
Bedroom one - A good sized large double room with traditional sash window to the side with bespoke fitted shutters and a radiator. This bedroom would easily fit a large bed with plentiful space around for as little or as much furniture as you wish.
En-suite bathroom - A well-proportioned shower room with modern conveniences and fittings, with vinyl flooring and downlights. To the left there is a panelled bath with glass screen and tiled surround, mixer tap and mains fed shower. Low level WC and pedestal wash basin with medicine cabinet above. The room is heated by a radiator and ventilated by an extractor fan.
Bedroom two - Another double bedroom in a room of character, with radiator and three sash windows with bespoke fitted shutters, to a double aspect overlooking the private garden.
Bathroom - Matching the taste of the en-suite, this is a long room which is well lit by downlights and a window to the side with bespoke fitted shutters. A contemporary white suite is made up of a pedestal wash basinwith mirror above, low level WC and a panelled bath with glass screen, tiled surround and mains shower, radiator, vinyl flooring and cupboard housing combination central heating boiler.
Outside - A long, gradually sloping path provides convenient access to the front door. The apartment benefits from its own secluded L-shaped garden, which wraps around the side and rear of the property. The garden has a level lawn plus a patio with woodchipped borders, enclosed by stone-walling. Access to the garden store for apartment 3 is within this garden. Furthermore, there is a large, well-maintained communal garden with a large lawn and mature trees offering a degree of privacy from the street. Further communal storage shed.
Parking - Allocated parking for 1 car close to the apartment.
Further information - Council tax band B. Water meter.
Tenure: Leasehold - 996 years with a service charge of approx £2150 per annum. No pets, animals / birds permitted.
Services - Mains Gas, Mains Drains & Electric.
Please note - We may refer buyers and sellers through our panel of chosen Conveyancers. It is completely your decision whether you choose to use their services. Should you decide to use their services you should know that we would receive a referral fee of £100 (plus Vat) from them for referring you. These firms have been handpicked and we only refer you to the best local firms with a proven high track record.
We also refer buyers and sellers to our Financial Advisers. It is your decision whether you choose to use their services. Should you decide to use any of their services you should be aware that we would receive a average referral fee of £200 from them for recommending you.
You are not under any obligation to use the services of any of the recommended providers, though should you accept our recommendation the provider is expected to pay us the corresponding referral fee.
Prior to a sale being agreed and solicitors instructed, prospective purchasers will be required to produce identification documents to comply with Anti-Money Laundering regulations. These checks currently cost £30 per check which we request that you pay for.
Property info
For more information about this property, please contact
eXp World UK, WC2N on +44 1462 228653 * (local rate)
Disclaimer
Property descriptions and related information displayed on this page, with the exclusion of Running Costs data, are marketing materials provided by eXp World UK, and do not constitute property particulars. Please contact eXp World UK for full details and further information. The Running Costs data displayed on this page are provided by PrimeLocation to give an indication of potential running costs based on various data sources. PrimeLocation does not warrant or accept any responsibility for the accuracy or completeness of the property descriptions, related information or Running Costs data provided here.
























.png)
