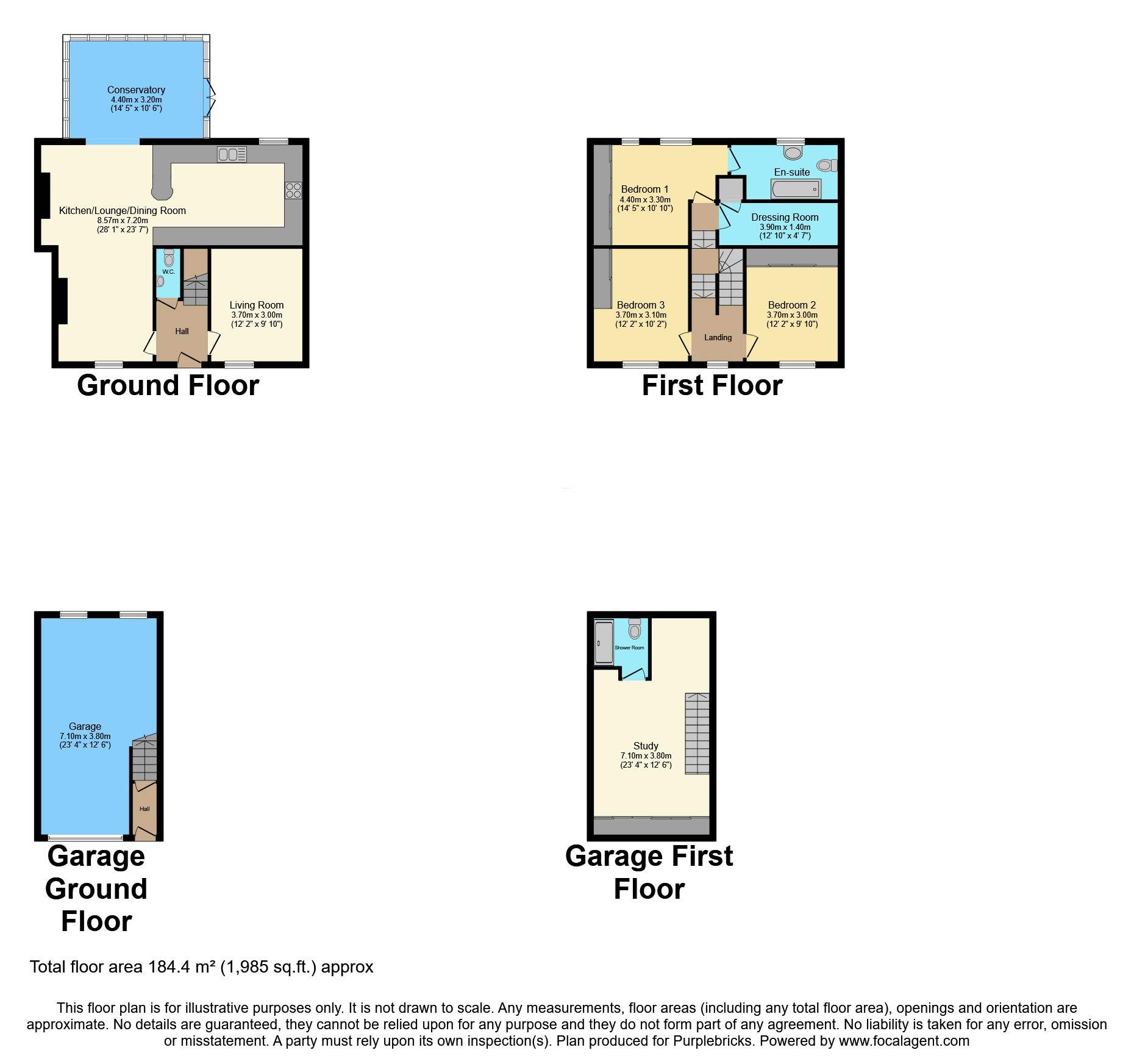Terraced house for sale in Swinley Road, Ascot SL5
* Calls to this number will be recorded for quality, compliance and training purposes.
Property features
- No onward chain
- 360 tour please view as highlights home perfectly
- Prime location - charters catchment area
- High quality fixtures and fittings throughout
- 3 double bedrooms with fitted wardrobes
- Immaculate bathroom and en-suite
- Fitted kitchen with aga range and appliances
- 2 reception rooms
- Heated conservatory
- Garage with office/gym/entertainment room above
Property description
**360 Tour Available please view to appreciate this exceptional home**
**No onward chain*
Located in Ascot withing a stunning and expansive courtyard setting sits this 3 Bedroomed Character Home which oozes quality throughout with its high end fittings. The area is held in high regards for its Schooling with many excellent independent schools such as lvs independent day and boarding school and a state secondary, Charters School, rated by Ofsted as "Outstanding" nearby.
A beautiful entrance hallway greats you. There is a large L-shaped kitchen diner, with sleek fitted units, aga range cooker and aga fridge freezer, with a curved breakfast bar and designer vertical radar. Blue glazed feature walls that are contemporary and classy mark a living area facing to the front with modern sash windows and a picture-perfect fireplace. A formal dining room / second reception room completes the ground floor along with the conservatory/summer room.
An archway from the living kitchen leads to this conservatory (heated) Glazed on three sides, with a glass roof. French doors lead to a garden, fitted with artificial grass, and raised timber borders with seasonal planting.
Upstairs, a broad landing leads to 3 double bedrooms all with quality hard flooring and bespoke blinds all bedrooms have fitted wardrobes, the main bedroom is facing the rear garden and benefits from a sumptuous en-suite, contain contemporary bath with rainfall shower over as well as designer heated towel rail. The family bathroom is of equally quality with an oversized shower cubicle with rainfall and handheld shower.
Approached over a long, sweeping driveway culminating in a large courtyard setting. With communal grounds giving a park-like setting here you will find the Garage and parking and above the garage a further large room hidden away which is ideal for an office, Gym, Entertainment area.
Location
Exceptional road links with the A30 giving direct access to the national motorway network. The M3 (junction 3) is about 4 miles to the south and the M25 (junctions 11 and 13) about 7 miles to the east providing fast access to London Heathrow (about 9.5miles) and Gatwick Airport to the south east.
The nearby Ascot and Martins Heron stations also provide a regular train service to Waterloo (approximately 50 minutes) and Reading (approximately 30 minutes).
Ascot has an extremely broad appeal, with excellent local amenities, from the stylish boutiques, bijou cafés and mouth-watering delicatessens in the neighbouring villages to the more extensive local facilities offered by Windsor, Reading and Camberley.
The area also offers extensive green open spaces steeped in history, perfect for leisurely walks and recreation.
Property Ownership Information
Tenure
Freehold
Council Tax Band
E
Disclaimer For Virtual Viewings
Some or all information pertaining to this property may have been provided solely by the vendor, and although we always make every effort to verify the information provided to us, we strongly advise you to make further enquiries before continuing.
If you book a viewing or make an offer on a property that has had its valuation conducted virtually, you are doing so under the knowledge that this information may have been provided solely by the vendor, and that we may not have been able to access the premises to confirm the information or test any equipment. We therefore strongly advise you to make further enquiries before completing your purchase of the property to ensure you are happy with all the information provided.
Property info
For more information about this property, please contact
Purplebricks, Head Office, B90 on +44 24 7511 8874 * (local rate)
Disclaimer
Property descriptions and related information displayed on this page, with the exclusion of Running Costs data, are marketing materials provided by Purplebricks, Head Office, and do not constitute property particulars. Please contact Purplebricks, Head Office for full details and further information. The Running Costs data displayed on this page are provided by PrimeLocation to give an indication of potential running costs based on various data sources. PrimeLocation does not warrant or accept any responsibility for the accuracy or completeness of the property descriptions, related information or Running Costs data provided here.



























.png)


