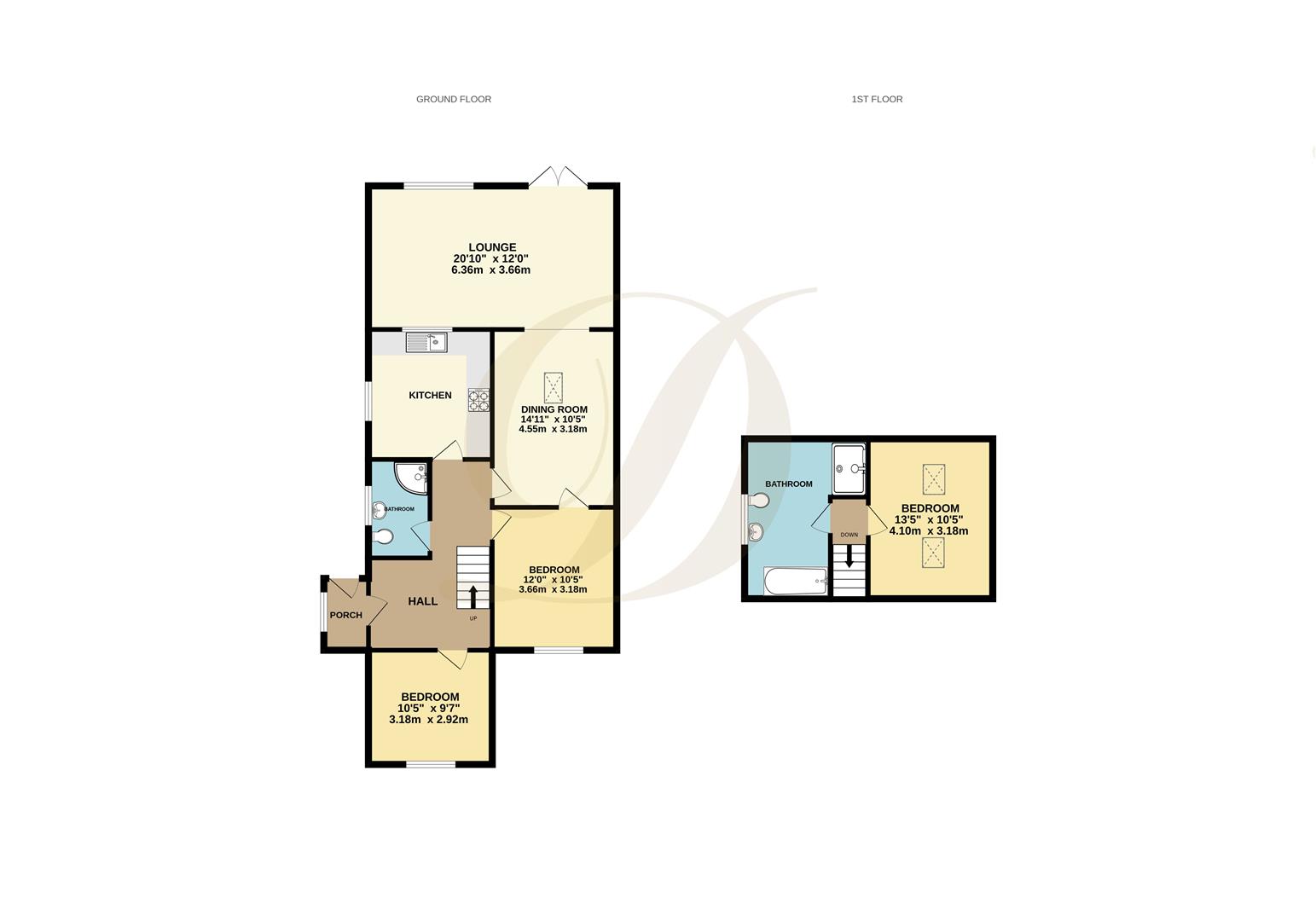Semi-detached bungalow for sale in Walmesley Drive, Rainford, St. Helens, 8 WA11
* Calls to this number will be recorded for quality, compliance and training purposes.
Property features
- EPC: Tbc
- Council Tax Band: C
- Freehold
- Three Bedrooms
- Extended Semi Detached Bungalow
- Two Reception Rooms
- Two Bathrooms
- Detached Garage
- Large Driveway
- No Chain
Property description
Presenting to the market this superb bungalow located on the sought after Walmesley Drive in Rainford, St. Helens.
This charming semi-detached bungalow is a true gem. Situated in a prime position of a quiet cul-de-sac and featuring an extensive driveway for up to 5 cars, parking will never be an issue.
It offers ground floor living with the added benefit of a further first floor bedroom with a second bathroom. Boasting two reception rooms, the lounge, to the rear, in a large extension which overlooks the quiet back garden, with patio doors to allow an abundance of natural light to flow
into the room, separate dining room with real open fire and three bedrooms, this property offers ample space for comfortable living.
The property also features two bathrooms, ensuring convenience for all residents. The modern kitchen is equipped with ample units and integrated appliances.
The extended layout of the bungalow provides a sense of openness and allows for versatile use of the space.
Furthermore, the large detached garage and large driveway provides additional storage and parking options, adding to the convenience of this wonderful property. This freehold property comes with no chain, making the buying process smooth and hassle-free.
Don't miss out on the opportunity to own this delightful semi-detached bungalow in a sought-after location.
Book a viewing today and envision the possibilities that this property holds for you.
EPC: Tbc
Porch / Hallway
Reception Room One (6.36m x 3.66m (20'10" x 12'0"))
Reception Room Two (4.55m x 3.18m (14'11" x 10'5"))
Kitchen
Bathroom
Bedroom One (3.66m x 3.18m (12'0" x 10'5"))
Bedroom Two (3.18m x 2.92m (10'5" x 9'6"))
Bathroom Two
Bedroom Three (4.10m x 3.18m (13'5" x 10'5"))
Property info
For more information about this property, please contact
David Davies Sales Agent, WA10 on +44 1744 357380 * (local rate)
Disclaimer
Property descriptions and related information displayed on this page, with the exclusion of Running Costs data, are marketing materials provided by David Davies Sales Agent, and do not constitute property particulars. Please contact David Davies Sales Agent for full details and further information. The Running Costs data displayed on this page are provided by PrimeLocation to give an indication of potential running costs based on various data sources. PrimeLocation does not warrant or accept any responsibility for the accuracy or completeness of the property descriptions, related information or Running Costs data provided here.


































.png)

