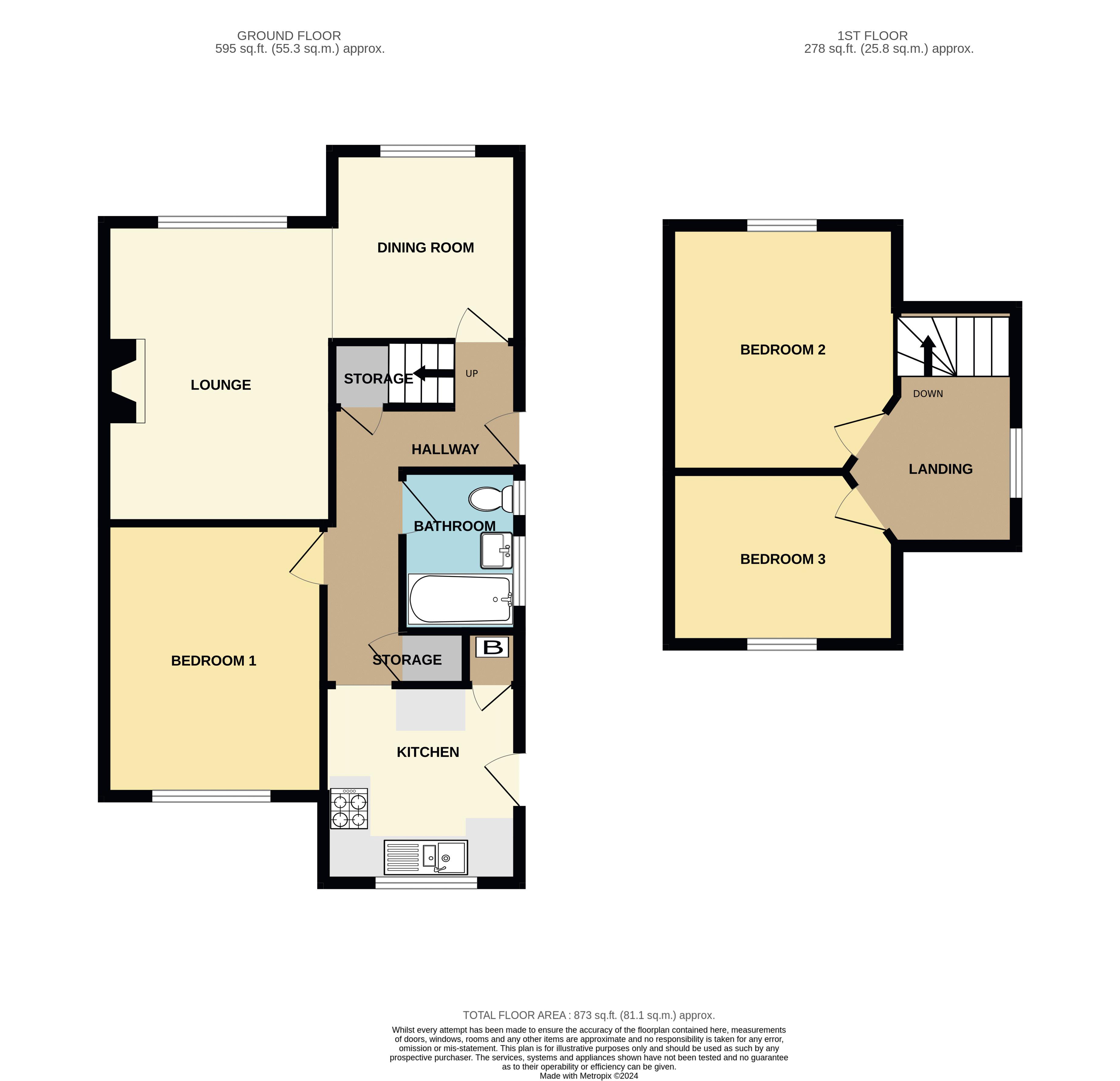Semi-detached bungalow for sale in Downs Close, Penenden Heath, Maidstone ME14
* Calls to this number will be recorded for quality, compliance and training purposes.
Property features
- Sought after location
- Corner plot
- Wonderful garden
- Immaculate throughout
- Detached garage
- Close to great transport links
- No chain
Property description
***guide price £425,000 to £450,000*** chain free. Exceptional semi detached chalet, built by Sterling Homes in the 1950s occupying a delightful corner plot, south facing, ideal for outside entertaining, the stylish interior must be viewed to be appreciated. From the moment the threshold is crossed the continuous flooring conveys open spaces leading to well decorated cosy rooms. Arranged on two floors extending to just under 1,000 sq ft. 80' by 75' stunning rear garden, beautifully landscaped and well stocked with shrubs. Three good bedrooms, two separate reception rooms, fitted kitchen with appliances and a contemporary bathroom, restricted drive and garage. Sold with no chain.
On The Ground Floor
L-Shaped Entrance Hall
Half glazed uvpc entrance door, stained glass side panel, continuous wood laminate flooring, staircase to first floor with decorative timber balustrade, understairs cupboard, radiator, built-in storage cupboard.
Dining Room (9' 1'' x 8' 10'' (2.77m x 2.69m))
Window to front, radiator, continuous laminate flooring, wide access to:
Lounge (14' 3'' x 10' 10'' (4.34m x 3.30m))
Continuous laminate flooring, window to front, radiator, fully working natural brick fireplace with raised hearth, open grate.
Kitchen (9' 4'' x 8' 8'' (2.84m x 2.64m))
Fitted with units, having stainless steel fittings and solid oak block working surfaces, one and a half bowl stainless steel sink, mixer tap, four burner gas hob with extractor hood above and oven beneath. Wine rack, metro tiling, ceramic tiled floor, double aspect windows, featuring a picture window overlooking rear garden, western aspect. Built-in cupboard housing gas fired boiler supplying central heating and hot water throughout, glazed door to side.
Bathroom
White contemporary suite, panelled bath with mixer tap and shower over, glass shower screen, hung wash hand basin with mixer tap, wc, extractor fan, ceramic tiled floor and matching half tiled walls, fully tiled around the bath. Two windows to side affording a southern aspect, radiator.
Bedroom 1 (12' 11'' x 10' 4'' (3.93m x 3.15m))
Continuous laminate flooring, window to rear, western aspect, radiator.
On The First Floor
Landing
Window to side affording a southern aspect, with fitted blinds, timber balustrade, built-in storage cupboard.
Bedroom 2 (11' 8'' x 11' 0'' (3.55m x 3.35m))
Dormer window enjoying an eastern aspect, radiator.
Bedroom 3 (10' 11'' x 8' 3'' (3.32m x 2.51m))
Dormer window to rear, western aspect, radiator, built-in linen cupboard.
Outside
To the front of the property is a restricted driveway with double timber gates, leading to a detached garage measuring 16' by 8' with up and over entry door, light and power, personal door and window. Deep bed with Mediterranean grasses and shrubs, tulips.
The property stands amidst a substantial corner plot measuring 80' by 75', fully fenced and inclined to the south with an attractive timber deck adjacent to house, ideal for outside entertaining. With lawned area and stepping stones, leading to a raised patio ideal for sundowners. The gardens are proliferated with mature shrubs with interesting areas for children to explore.
Property info
For more information about this property, please contact
Ferris & Co, ME14 on +44 1622 829475 * (local rate)
Disclaimer
Property descriptions and related information displayed on this page, with the exclusion of Running Costs data, are marketing materials provided by Ferris & Co, and do not constitute property particulars. Please contact Ferris & Co for full details and further information. The Running Costs data displayed on this page are provided by PrimeLocation to give an indication of potential running costs based on various data sources. PrimeLocation does not warrant or accept any responsibility for the accuracy or completeness of the property descriptions, related information or Running Costs data provided here.



































.png)

