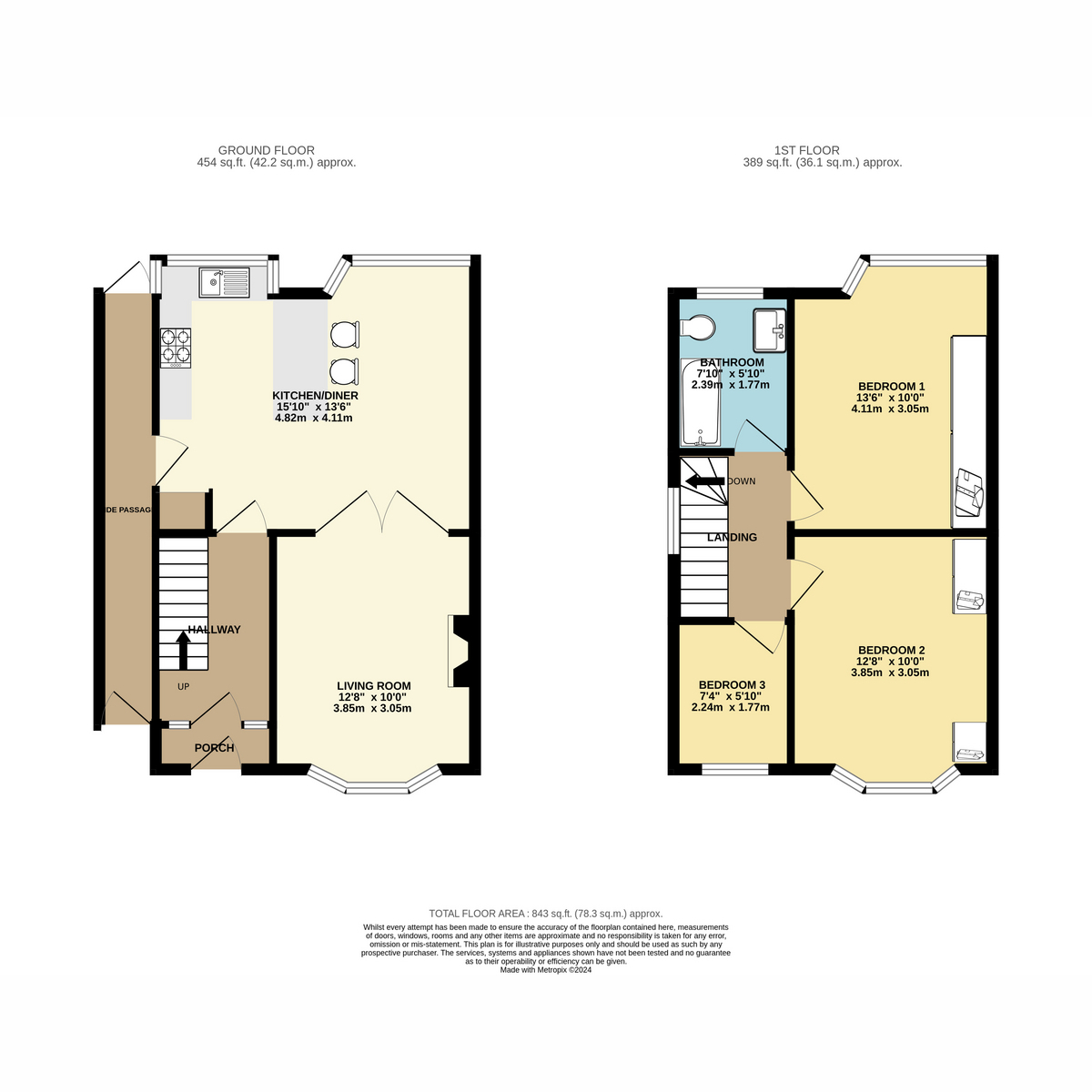Semi-detached house for sale in Charlbury Crescent, Birmingham B26
* Calls to this number will be recorded for quality, compliance and training purposes.
Property features
- Immaculately presented throughout
- Open plan kitchen/diner
- Three good sized bedrooms
- Family bathroom
- Private rear garden
- Off road parking
- Popular road in yardley
- EPC rating
Property description
This well presented three bedroom semi-detached house is located in the popular Charlbury Crescent, Yardley and would make an ideal family home. Situated close to local schools, shops and transport links, giving easy access to Birmingham City Centre and Birmingham International. Benefitting from gas central heating and double glazing throughout, the accommodation briefly comprises: Porch, entrance hall, open plan kitchen/diner with useful side passageway and living room. To the first floor there are three good sized bedrooms and a family bathroom. The driveway to the front offers off road parking and there is a private landscaped rear garden
Porch (1.77m x 0.67m)
White upvc glazed leaded front door leads into the porch having ceiling light point, ceramic tiled floor, cupboard housing gas meter, main fuse panel and electric meter
Entrance Hall (1.77m x 2.90m)
Grey painted front door with 2 obscure glazed panels leads into the inviting entrance hall with obscure glazed panel each side, side light point, coving, smoke alarm, Amtico flooring, radiator with radiator cover and power points
Open Plan Kitchen/Diner (4.82m x 4.11m)
Half glazed door leading into the spacious open plan kitchen/diner with inset spotlights and 2 pendant light fittings, coving to ceiling, splash back tiling, Amtico flooring, radiator with radiator cover, two double glazed bay windows to rear elevation, range of grey panelled wall & base units, housing for washing machine and fridge/freezer, integrated double oven & grill, Neff ceramic hob, cooker hood, 1 & 1/2 bowl sink with chrome mixer tap, wood effect laminate work surfaces with breakfast bar area and panelled back door leading to side passageway
Side Passageway (0.85m x 6.51m)
Internal door from kitchen leading to useful side passageway with panelled ceiling, ceiling light point, ceramic tiled floor, power points, boiler to wall, housing for tumble dryer, white upvc double glazed door to front and matching door to rear leading out to garden
Living Room (3.05m x 3.85m)
Double doors with glazed panels to top lead into the charming living room with ceiling light point, coving to ceiling, Amtico flooring, double glazed bay window to front elevation, beech effect fireplace with coal effect gas fire and alcove to side, radiator, power points including TV aerial socket
Stairs & Landing
Carpeted stairs lead up to the landing having side light point, loft hatch, smoke alarm, carpet to floor, double glazed window to side elevation
Bedroom One (3.05m x 4.11m)
Panelled door leads into bedroom one at the rear of the property with ceiling light point, picture rail, carpet to floor, radiator, double glazed bay window to rear elevation and fitted triple wardrobe with sliding doors
Bedroom Two (3.05m x 3.85m)
Panelled door leads into another double bedroom at the front of the property with spotlight fitting, picture rail, wood effect laminate flooring, radiator, double glazed bay window to front elevation, power points, fitted furniture to include 1 x double wardrobe, 1 x single wardrobe and cupboards above housing for double bed
Bedroom Three (1.77m x 2.24m)
Panelled door leading into bedroom three at the front of the property with ceiling light point, wood effect laminate flooring, radiator, double glazed window to front elevation and power points
Family Bathroom (1.77m x 2.39m)
Family bathroom having panelled ceiling with inset spotlights, integrated extractor fan, splash back tiling to full height with matching ceramic tiled floor, double glazed window to rear elevation, chrome heated towel rail and white suite comprising: Low flush WC, pedestal sink with chrome mixer tap, panelled bath with chrome mixer tap, chrome thermostatic shower to wall and glass shower screen
Outside
To the front of the property there is a block paved driveway providing ample off road parking. The landscaped private rear garden is fenced to all sides and has an access gate to the rear, paved patio area, lawn with stepping stones leading to decked area with grey painted summer house and an array of mature shrubs and trees
Disclaimer
Disclaimer: Whilst these particulars are believed to be correct and are given in good faith, they are not warranted, and any interested parties must satisfy themselves by inspection, or otherwise, as to the correctness of each of them. These particulars do not constitute an offer or contract or part thereof and areas, measurements and distances are given as a guide only. Photographs depict only certain parts of the property. Nothing within the particulars shall be deemed to be a statement as to the structural condition, nor the working order of services and appliances
Property info
For more information about this property, please contact
The Property Experts, CV21 on +44 1788 285881 * (local rate)
Disclaimer
Property descriptions and related information displayed on this page, with the exclusion of Running Costs data, are marketing materials provided by The Property Experts, and do not constitute property particulars. Please contact The Property Experts for full details and further information. The Running Costs data displayed on this page are provided by PrimeLocation to give an indication of potential running costs based on various data sources. PrimeLocation does not warrant or accept any responsibility for the accuracy or completeness of the property descriptions, related information or Running Costs data provided here.






























.png)
