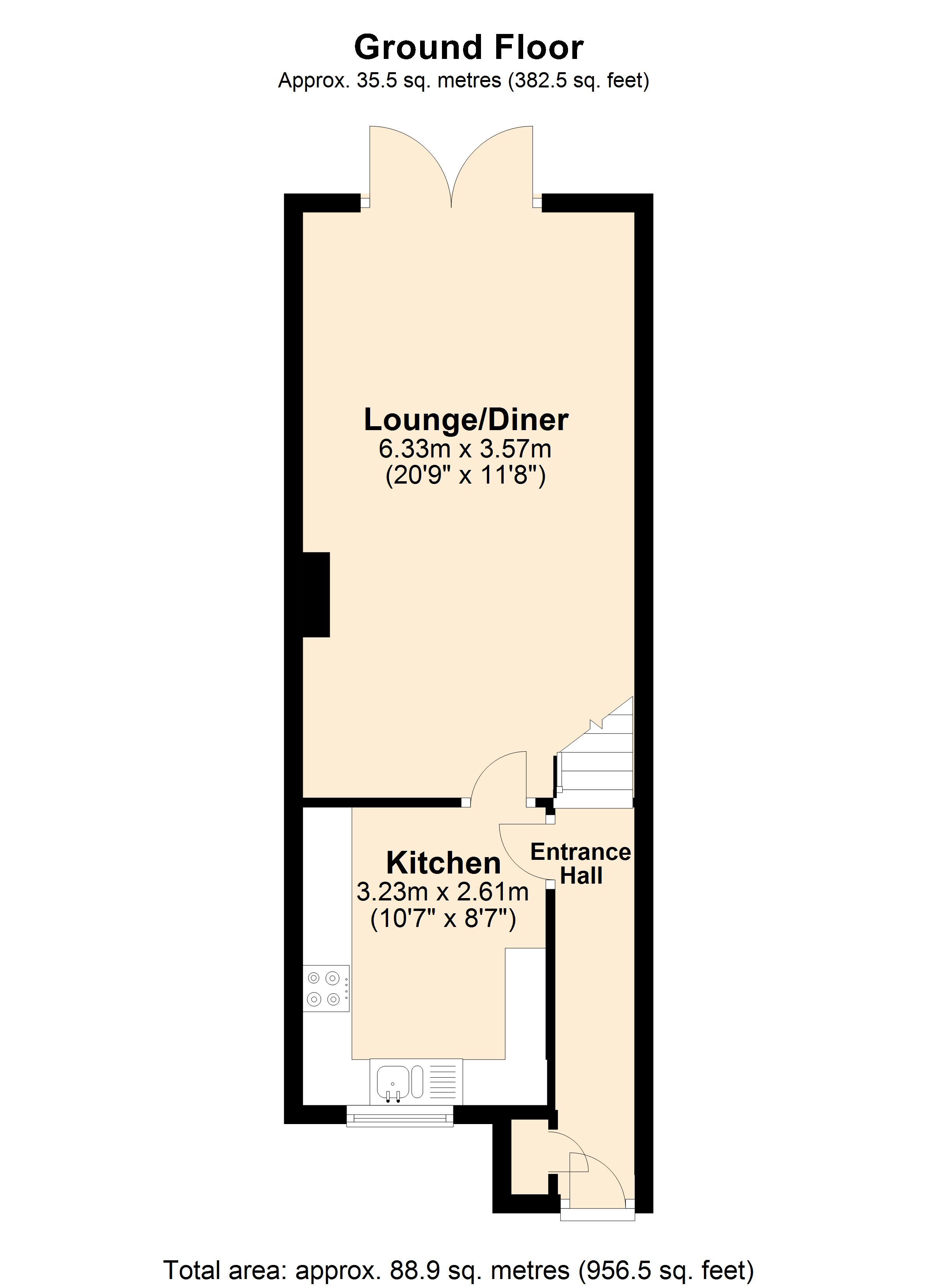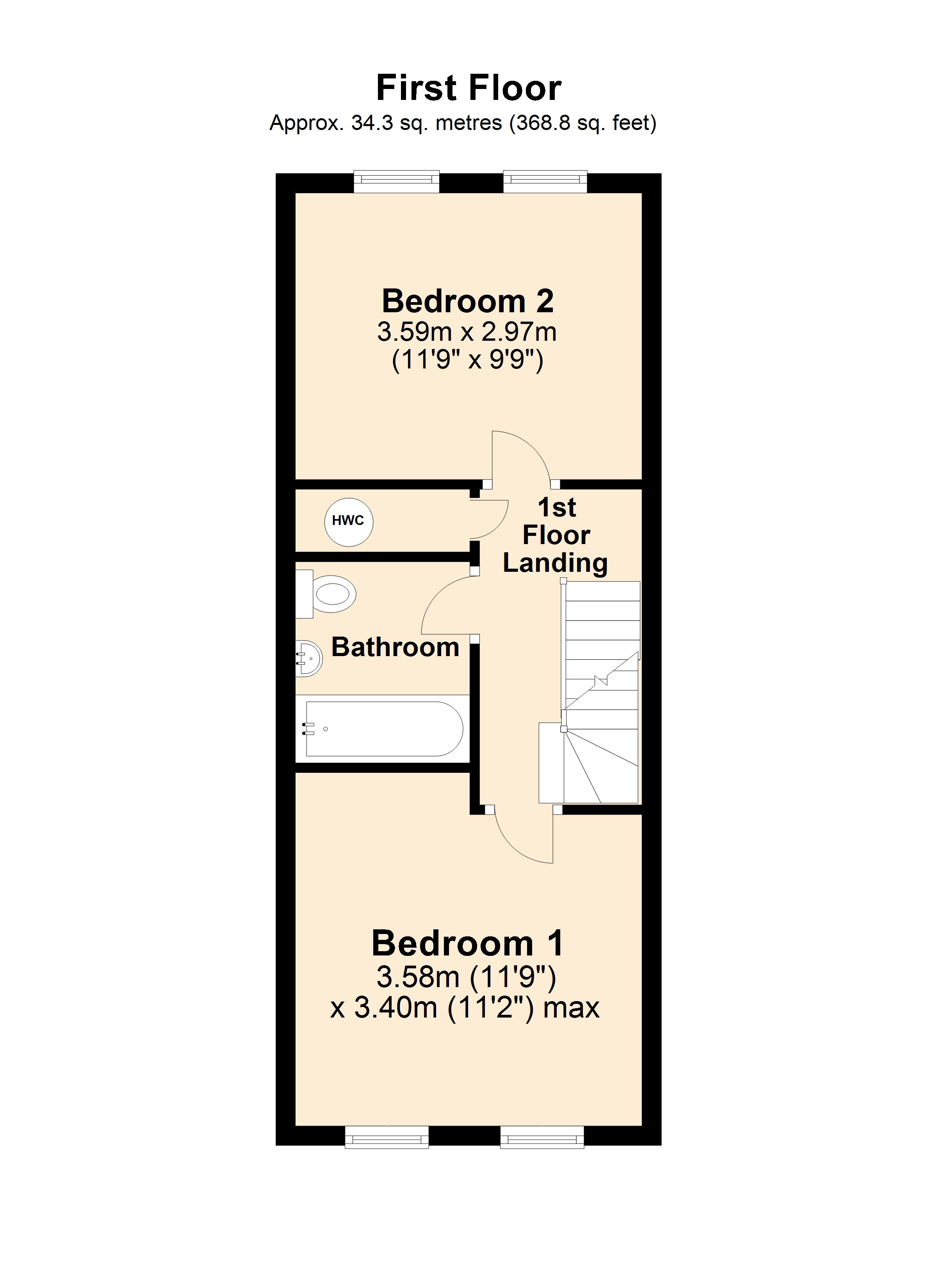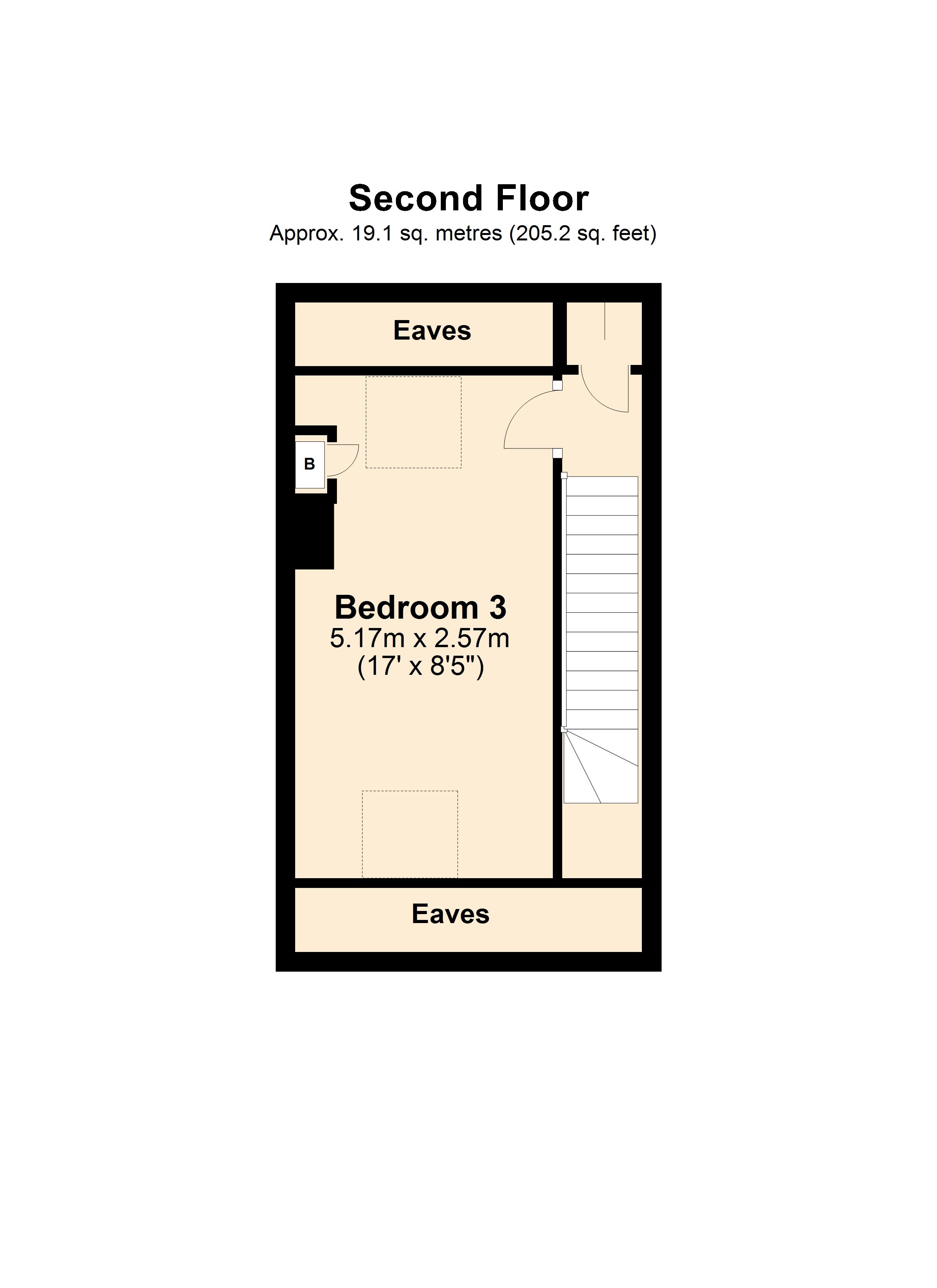Terraced house for sale in Templecombe, Somerset BA8
* Calls to this number will be recorded for quality, compliance and training purposes.
Property features
- Deceptively spacious home with 3 double bedrooms
- Attic bedroom with far reaching views
- Large living/dining room
- Fitted kitchen
- Attractive garden
- Garage
- Close to amenities
- Gas (propane) central heating
Property description
Location: Templecombe is situated in the beautiful Somerset countryside and is well placed for the many amenities on offer, including a mainline railway station (London Waterloo 2hrs), post office, welcoming community café and Co-op convenience store. There is the village Church, primary school and doctor's surgery with dispensary, and the village hall offers space for community clubs (bowls, youth, mums & toddlers), while the recreation ground has a tennis court and skate park. A big attraction of Templecombe is its accessibility, being situated close to both the A303 and the A30 with fast routes east and west towards the motorway network. The mainline station is an obvious draw, while local comprehensive shopping, cultural and leisure amenities are found close by in the towns of Sherborne, Wincanton, Shaftesbury and Yeovil. To the south, the World Heritage Jurassic coast is within easy striking distance. The area is renowned for its schools, both independent and state and the surrounding countryside, much of which is an area of outstanding natural beauty, is a playground for sporting and leisure pursuits such as walking, riding, cycling, golf and field sports. There are village cricket clubs close by and sailing and other water sports are readily accessible on the south coast.
Accommodation
Double glazed front door to:
Entrance hall: A long hallway with tiled effect vinyl flooring, useful storage cupboard and stairs to first floor.
Kitchen: 10’7” x 8’7” Inset 11⁄4 bowl ceramic sink with mixer tap and cupboard below. Further range of wall, drawer and base units with work surface over, double glazed window to front aspect, coved ceiling, wood effect vinyl flooring, space and plumbing for washing machine and tumble dryer and door to:
Living/dining room: 20’9” x 11’8” A spacious room with double glazed French doors leading to a paved patio and delightful sunny aspect garden. Radiator, four wall light points, coved ceiling and wall mounted fireplace providing a pleasant focal point.
From the hallway stairs to first floor.
First floor
landing: Room temperature control and deep airing cupboard with hot water tank and shelving for linen.
Bedroom 1: 11’9” x 11’2” (narrowing to 9’9”) Radiator, coved ceiling and two double glazed windows to front aspect.
Bedroom 2: 11’9” x 9’9” Radiator and two double glazed windows to rear aspect.
Bathroom: Panelled bath with electric shower over, pedestal wash hand basin, low level WC, tiled to splash prone areas, heated towel rail, extractor and coved ceiling.
From the first floor landing stairs to second floor.
Second floor
landing: Velux style window, eaves storage cupboard and door to:
Bedroom 3: 17’ x 8’5” A spacious light and airy bedroom with two velux style windows to the front and rear aspect, one of which enjoys roof top and countryside views.
Outside
front garden: An easy to maintain front garden laid with stones ideal for pots and bordered by shrubs.
Rear garden: An attractive landscaped garden with a paved patio to the rear of the property fronted by a low wall. Three steps lead up to a second patio providing a pleasant seating area which then extends to an area of shingle with a central flower bed and raised borders. A gate provides rear access to the garden. Water tap.
Garage: Single garage in nearby block with mezzanine level for additional storage.
Services Mains water, electricity, drainage, gas (propane) central heating and telephone all subject to the usual utility regulations.
Tenure: Freehold
council tax band: B
viewing: Strictly by appointment through the agents.
Property info
9 Yarnbarton, Templecombe - Floor 0.Jpg View original

9 Yarnbarton, Templecombe - Floor 1.Jpg View original

9 Yarnbarton, Templecombe - Floor 2.Jpg View original

For more information about this property, please contact
Hambledon Estate Agents, BA9 on +44 1963 392001 * (local rate)
Disclaimer
Property descriptions and related information displayed on this page, with the exclusion of Running Costs data, are marketing materials provided by Hambledon Estate Agents, and do not constitute property particulars. Please contact Hambledon Estate Agents for full details and further information. The Running Costs data displayed on this page are provided by PrimeLocation to give an indication of potential running costs based on various data sources. PrimeLocation does not warrant or accept any responsibility for the accuracy or completeness of the property descriptions, related information or Running Costs data provided here.





















.png)
