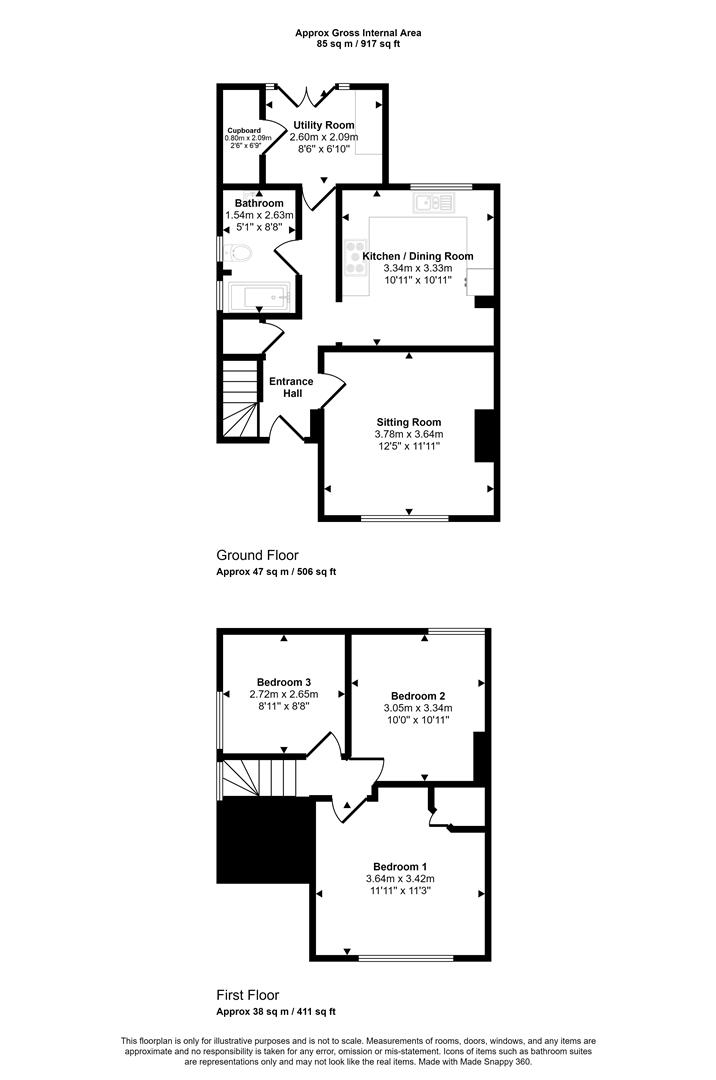Semi-detached house for sale in West Street, Templecombe BA8
* Calls to this number will be recorded for quality, compliance and training purposes.
Property features
- Large Garden
- Workshop
- Recently Updated
- Utility Room
- Off Road Parking
- Village Location
Property description
A great opportunity to purchase a well proportioned semi detached family home with three good sized bedrooms and a large rear garden, garden room and workshop. The property is ideally situated within walking distance of the village’s facilities, which include a post office, primary school, Co-op store, church and importantly a main line railway station with direct links to London Waterloo. Further facilities will be found at Sherborne, which is within eight miles and Wincanton about five miles away. We believe that the property dates to the 1920s and has only ever had two owners. It has been a greatly loved and enjoyed home to our sellers for over thirty one years. During their time of ownership the property has been well maintained and improved throughout with the creation of a utility room, redecoration and a new bathroom fitted. The property also benefits from a brand new front door put in (February 2024), new uPVC double glazing throughout (completed October 2022) and electric central heating. Outside, the property has also benefitted from a makeover with a driveway created provide generous parking and in the garden a new seating area and garden room provides additional outside entertaining space. A viewing is absolutely essential to really appreciate the size of both, the inside and outside of this great home.
Accommodation
Ground Floor
Entrance Hall
New Front Door fitted in February 2024. Understairs cupboard with hanging rail. Stairs rising to first floor with window to side aspect. Original wood panelled door to sitting room, white panelled door to bathroom, doorway to kitchen / dining room. Glazed door to utility room.
Sitting Room
Ceiling rose with trio of lights. Windows to front aspect. Wooden mantlepiece and surround. Tiled hearth. Radiator. Power points. TV point.
Kitchen / Dining Room
Spotlights. Windows to garden. A range of wall and floor mounted cupboards. Laminate worksurfaces. One and a half bowl dark grey composite sink with mixer tap. Built-in larder cupboards. AEG 4 ring electric hob and Beko oven. Red glass splashback. Extractor hood and light. Integrated undercounter refrigerator. Integral dishwasher. Fitted shelves. Phone point. Power points. Radiator. Laminate floor.
Bathroom
Ceiling light. Obscured glass windows to side aspect. Panelled bath with Mira electric shower. Tiled splashbacks. Extractor fan. Heater fan. Low level WC with dual flush with concealed cistern. Wash basin with mixer tap on vanity unit with drawers. Tall double storage cabinet. Mirrored medicine cabinet. Ceramic tiled floor.
Utility Room
Double doors to garden. Space and plumbing for washing machine and dryer. Wooden counter top. Fitted shelves. Storage cupboard. Radiator. Cat flap.
First Floor
Landing
Ceiling light. Original panelled doors to bedrooms.
Bedroom One
Ceiling light. Windows to front. Cupboard housing Potterton Gold Electric Boiler (fitted 2020) and immersion tank. Cupboard above. Radiator.
Bedroom Two
Ceiling light. Windows to garden. Access to loft. Flat panel radiator. Power points. TV point.
Bedroom Three
Ceiling light. Window to side aspect. Radiator.
Outside
Parking And Garden
There is parking available for two cars on the driveway and there are a couple of steps leading up to the front porch with wrought iron railings. The well presented rear garden can be accessed via the side gate onto a paved terrace, ideal for outside dining and entertaining. A path leads up between mature vegetable beds, past the greenhouse, to the workshop, decked seating area and garden room.
Useful Information
Energy Efficiency Rating F
Council Tax Rating B
Electric Central Heating - Potterton Gold Boiler Installed 2021
Double Glazed Windows - Installed 2021
Mains Drainage
Freehold
Directions
Leave Sturminster via Bridge Street. At the traffic lights go over the bridge and turn right onto the A357. Continue on this road for about 5 miles and turn left for Stalbridge. Go through the town. The next village is Henstridge. Continue through the village to the A30 crossroads and proceed straight over heading towards Wincanton. At Templecombe turn left just after the bus stop into Vine Street which leads into Westcombe and West Street. Continue forward where the property will be found on the left hand side. Postcode BA8 0LG
Property info
For more information about this property, please contact
Morton New, DT10 on +44 1258 429015 * (local rate)
Disclaimer
Property descriptions and related information displayed on this page, with the exclusion of Running Costs data, are marketing materials provided by Morton New, and do not constitute property particulars. Please contact Morton New for full details and further information. The Running Costs data displayed on this page are provided by PrimeLocation to give an indication of potential running costs based on various data sources. PrimeLocation does not warrant or accept any responsibility for the accuracy or completeness of the property descriptions, related information or Running Costs data provided here.






















.png)