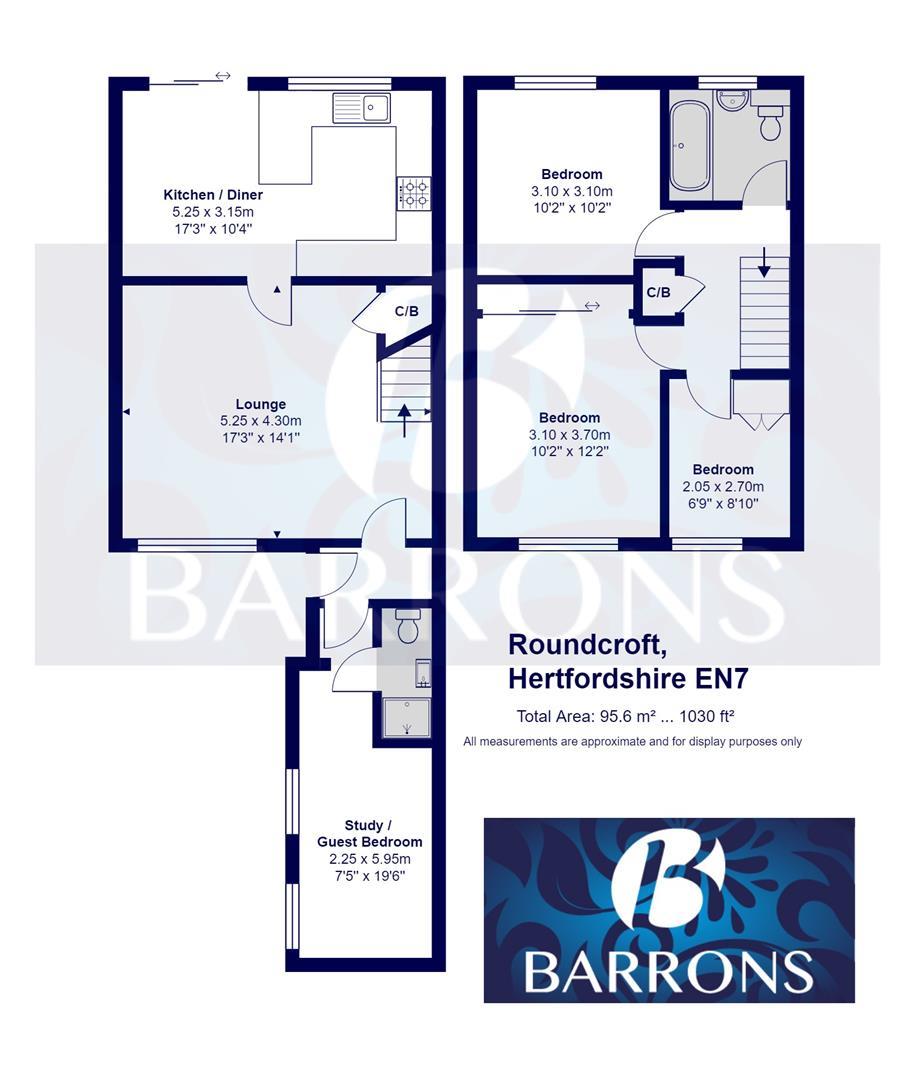Semi-detached house for sale in Roundcroft, Cheshunt, Waltham Cross EN7
* Calls to this number will be recorded for quality, compliance and training purposes.
Property features
- Three/four bedroom family home
- 17'3 X 14'1 lounge
- 19'6 X 7'5 reception room / guest bedroom (formerly garage)
- 17'3 x 10'4 kitchen / breakfast room
- Ground floor shower room
- 12'2 X 10'2 master bedroom
- Family bathroom
- Well presented throughout
- South facing garden
- Off road parking
Property description
** A superb three/four bedroom, two reception room, two bathroom, semi-detached family home, in A sought after location, with south facing garden & highly regarded schooling close by **
A well presented three/four bedroom, two reception room, semi-detached family home, situated in a highly desirable turning on the hugely popular Adamsfield development. This fine family home has been lovingly cared for by the current owners complemented by bright and airy interiors through out. The versatile accommodation has been arranged over two floors and comprises: 17'3 X 14'1 lounge, 19'6 X 7'5 reception room / guest bedroom with shower room (formerly garage) and a 17'3 x 10'4 kitchen / breakfast room. On the first floor, there are three well proportioned bedrooms and a family bathroom. Outside the established gardens enjoy a southerly aspect and have been mainly laid to lawn. To the front is a decorative brick paved driveway providing off road parking. Roundcroft is ideally situated on the western fringes of Cheshunt, with fine country walks, recreational parkland and highly regarded schooling close by. Cuffley Village with its excellent transport links to London's Kings Cross & Moorgate is approximately 2 miles.
Entrance Hallway
Lounge (5.26m x 4.29m (17'3 x 14'1))
Kitchen / Diner (5.26m x 3.15m (17'3 x 10'4))
Study / Guest Bedroom (5.94m x 2.26m (19'6 x 7'5))
Ground Floor Shower Room & W.C
First Floor
Bedroom One (3.71m x 3.10m (12'2 x 10'2))
Bedroom Two (3.10m x 3.10m (10'2 x 10'2))
Bedroom Three (2.69m x 2.06m (8'10 x 6'9))
Family Bathroom
Exterior
South Facing Rear Garden
Off Road Parking
Property info
For more information about this property, please contact
Barrons Residential, EN8 on +44 1992 845842 * (local rate)
Disclaimer
Property descriptions and related information displayed on this page, with the exclusion of Running Costs data, are marketing materials provided by Barrons Residential, and do not constitute property particulars. Please contact Barrons Residential for full details and further information. The Running Costs data displayed on this page are provided by PrimeLocation to give an indication of potential running costs based on various data sources. PrimeLocation does not warrant or accept any responsibility for the accuracy or completeness of the property descriptions, related information or Running Costs data provided here.




























.png)
