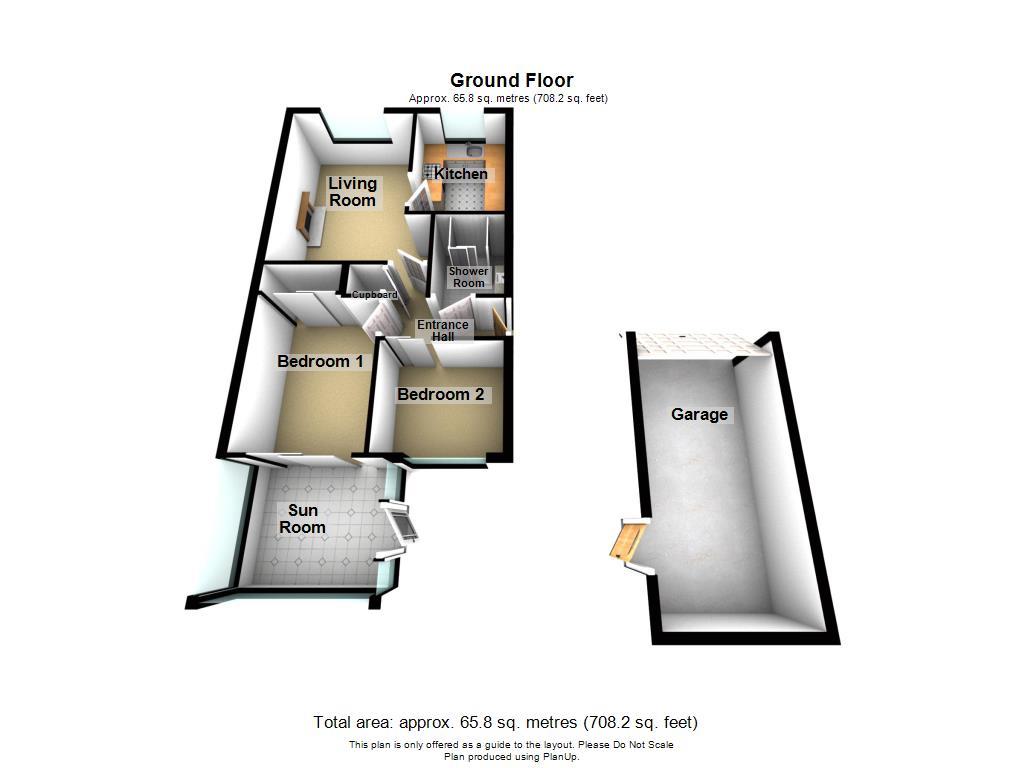Semi-detached bungalow for sale in Painters Way, Two Dales, Matlock DE4
* Calls to this number will be recorded for quality, compliance and training purposes.
Property features
- Semi-detached Bungalow
- Two Bedrooms
- Two reception rooms
- Contemporary Shower Room
- Driveway with Garage
- Landscaped Rear Garden
- Village Location
- Cul-de-sac
- EPC Band Rating Applied For
- No Upward Chain
Property description
Grant's of Derbyshire are delighted to offer For Sale, this semi-detached, two bedroomed bungalow, which is located on a quiet cul-de-sac in the sought after village of Two Dales. Benefitting from uPVC double glazing and gas central heating throughout, the property briefly comprises; Entrance Hallway, Living Room, Kitchen, Two Bedrooms, Sun Room & Family Shower Room. Outside there's a low maintenance front garden laid with gravel and to the rear, a fully enclosed, landscaped garden with two areas of lawn, two areas of gravel and a fantastic patio area, ideal for enjoying the lovely rooftop views towards the surrounding countryside and woodland. There's also a large driveway, providing parking for at least two vehicles as well as a single garage. No upward chain. Viewing highly recommended.
Location
Situated just off the A6, three miles north of Matlock and five miles south of Bakewell, lies the small village of Two Dales. The village has a friendly community with shops, post office, a garage, a doctor's surgery, café and The Plough Inn, a popular pub serving real ales and food. There is easy access to the A6 and the Peak District with superb walks on the doorstep.
Accessing The Property
The property can be accessed via the tarmac driveway which leads to the side entrance door and straight into the:
Entrance Hallway
An 'L' shaped area with doors leading off to the Living Room, both Bedrooms and the Shower Room. There's also a handy storage cupboard, ideal for household items, which also houses the Worcester combi boiler.
Living Room (4.17m (max) x 3.56m (max) (13'8" (max) x 11'8" (ma)
A bright and spacious room with a front aspect uPVC double glazed window which overlooks Painters Way itself. There's an electric feature fireplace and a door opens into the:
Kitchen (2.87m x 2.17m (9'4" x 7'1"))
With a front aspect uPVC double glazed window overlooking Painters Way and granite effect vinyl flooring. This room is fitted with contemporary cream gloss wall, base and drawer units with eye-catching red splash back tiles, a granite effect laminate work top over and a stainless steel sink with mixer tap. Integrated appliances include a Bosch induction hob with stainless steel extractor hood over and a Zanussi electric oven below. There's also space and plumbing for an automatic washing machine and space for both an undercounter fridge and freezer (all currently in situ).
Bedroom 1 (3.28m (into cupboard) x 2.57m (10'9" (into cupboar)
A double bedroom with plenty of storage, including an integrated double mirrored wardrobe and additional wood effect over-head and side cupboards. Double glazed sliding doors open into the:
Sun Room (2.69m x 2.39m (8'9" x 7'10"))
A lovely bright room with double glazed windows to three aspects and a side aspect uPVC double glazed door which provides access to the rear garden.
Bedroom 2 (2.58m x 2.28m (8'5" x 7'5"))
The smaller of the two bedrooms with a rear aspect uPVC double glazed window which overlooks the landscaped rear garden.
Shower Room (2.01m x 1.56m (6'7" x 5'1"))
A fully tiled room with a side aspect uPVC double glazed window with obscured glass and tile effect vinyl flooring. Fitted with a contemporary three piece suite consisting of vanity style wash hand basin, dual flush WC and a rectangular walk-in shower cubicle with mains shower over. There's also a chrome ladder style heated towel rail.
Outside & Parking
To the front there's a small garden laid with gravel and to the rear, a fully enclosed landscaped garden which enjoys a high level of privacy, has two areas of lawn, two areas of gravel and a lovely patio area, ideal for enjoying the rooftop views towards open countryside and woodland. There's a large tarmac driveway to the side of the property which provides off-road parking for at least two vehicles along with a:
Single Garage (5.33m x 2.77m (17'5" x 9'1"))
With a front aspect up-and-over door and a side aspect wooden door which can be accessed from the rear garden.
Council Tax Information
We are informed by Derbyshire Dales District Council that this home falls within Council Tax Band C which is currently £1977 per annum.
Directional Notes
From Matlock Crown Square, take the A6 north to Darley Dale. On reaching Darley Dale, turn right into Chesterfield Road, opposite the Co-Op store. Turn next left into Columbell Way and then take the right hand cul-de-sac into Painters Way. Follow the road round the bend and number 10 can be found on the right hand side, identified by our For Sale sign.
Property info
For more information about this property, please contact
Grants of Derbyshire, DE4 on +44 1629 828078 * (local rate)
Disclaimer
Property descriptions and related information displayed on this page, with the exclusion of Running Costs data, are marketing materials provided by Grants of Derbyshire, and do not constitute property particulars. Please contact Grants of Derbyshire for full details and further information. The Running Costs data displayed on this page are provided by PrimeLocation to give an indication of potential running costs based on various data sources. PrimeLocation does not warrant or accept any responsibility for the accuracy or completeness of the property descriptions, related information or Running Costs data provided here.































.png)


