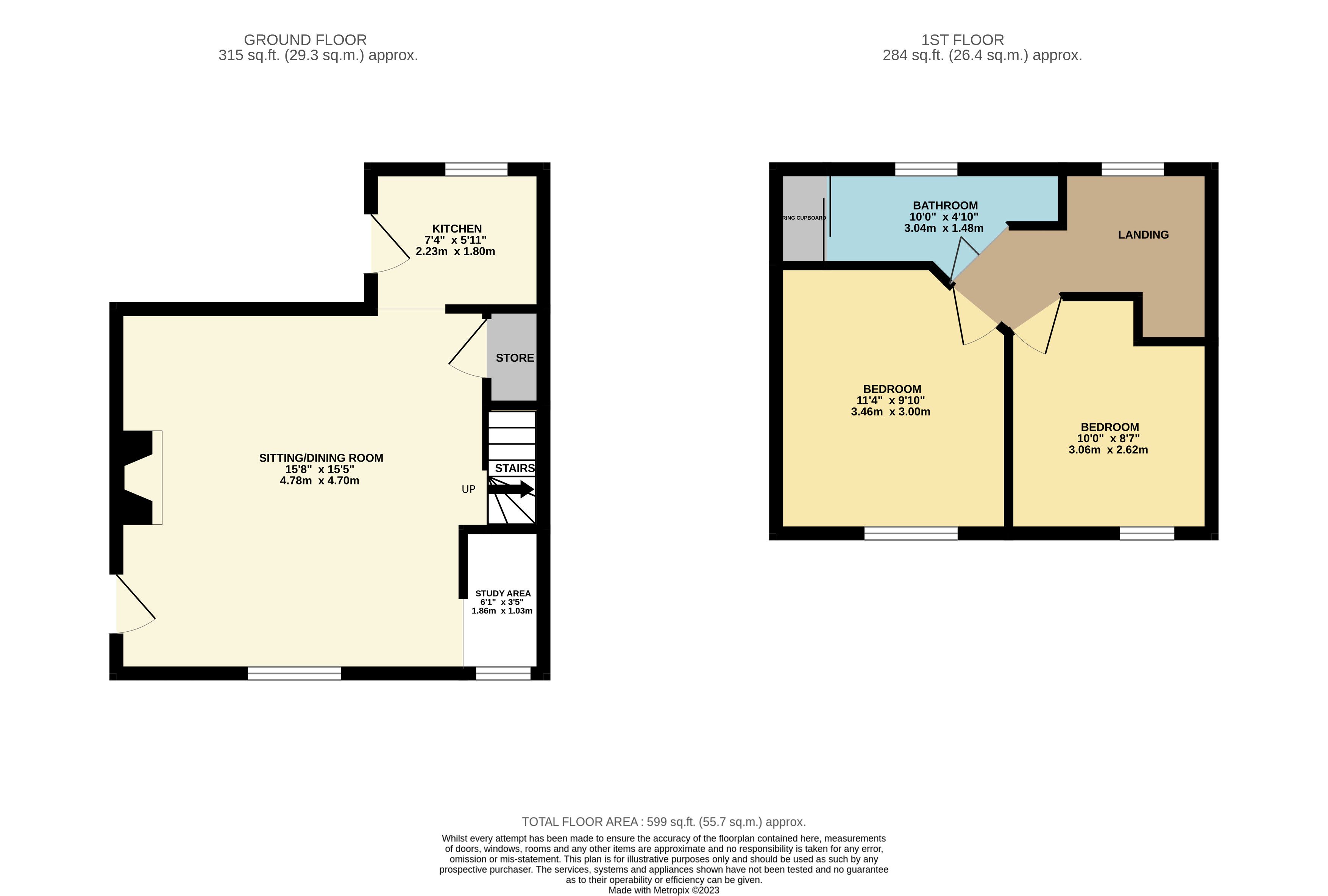Semi-detached house for sale in Main Road, Wensley, Matlock DE4
* Calls to this number will be recorded for quality, compliance and training purposes.
Property features
- Charming semi-detached cottage
- Sought after village
- Excellent range of local amenities
- Well presented and good proportions
- Suit a variety of purchasers
- Additional allotment garden and parking area
- Two bedrooms
- Viewing recommended
Property description
Wensley village lies just inside the boundary of the Peak District National Park, nestling above the valley and surrounded by rolling hills of the Derbyshire Dales. Good walking from the village includes the quiet Wensley Dale, Darley Bridge plantation and higher up to Bonsall and Stanton Moors or staying low along the paths and trails spanning the river Derwent. The cottage is also convenient for access into Darley Dale and Two Dales, around 1 mile away where there is an excellent range of local shops and amenities with general stores, doctors’ surgery and pharmacy. Good road links lead to the nearby centres of employment to include Matlock (3 miles), Chesterfield (11 miles) Bakewell (6 miles). The cities of Derby, Nottingham and Sheffield are each within daily commuting distance.
Accommodation
To the side of the house, a uPVC double glazed door opens to the…
Sitting and dining room – 4.78m x 4.70m (15’ 8” x 15’ 5”) maximum, a generously proportioned room with simple décor and features include an exposed lintel above the kitchen door, and a revealed stone head to the chimney breast which sites a cast iron multi fuel stove set above a slabbed slate hearth. Stairs rise to the first floor with a useful store beneath. Off the sitting room, is a useful…
Study area – 1.86m x 1.03m (6’ 1” x 3’ 5”) useful as a study or perhaps coat and boot storage, with an open doorway from the sitting room and window to the front.
Kitchen – 2.23m x 1.80m (7’ 4” x 5’ 11”) fitted with a modern range of cupboards, drawers and work surfaces, stainless steel sink unit, position for a cooker and fridge, plus plumbing for an automatic washing machine. There is a window to the rear and a fully double glazed uPVC door allowing external access to and from the rear yard.
Taking the stairs to the first floor landing, there is a window overlooking the gardens to the rear and access to the bedrooms and bathroom.
Bedroom 1 – 3.46m x 3m (11’ 4” x 9’ 10”) a good double bedroom, front facing with views across the countryside which surrounds the village, and which rises to Bonsall Moor.
Bedroom 2 – 3.06m x 2.62m (10’ x 8’ 7”) a smaller double bedroom, again front facing with similar views. Roof void access.
Bathroom – 3.04m x 1.48m (10’ x 4’ 10”) fitted with a white suite to include a panelled bath with electric shower over, low flush WC and wash hand basin. To one end a built-in linen store houses the gas fired condensing boiler which serves the central heating and hot water system.
Outside
The cottage and immediate gardens are accessed from the roadside through a pedestrian gate which leads to the side and rear. At the rear is a stone outhouse with WC and offering useful outdoor storage. Informal cottage gardens stretch away from the cottage to one side, offering opportunity for further landscaping and simply laid to grass with surrounding shrub planting. The gardens enjoy stunning views to the south and east across the hills which flank the valley.
On the opposite side of the road, there is an area of off street parking with space for two vehicles nose to tail and opportunity to create more if need be within the adjacent garden. The allotment garden is gated and set within hedged boundaries and includes an aluminium framed greenhouse and wooden shed; all offering ample opportunity for the green fingered enthusiast or to create a simpler recreation area.
Tenure – The cottage and immediate garden is Freehold. The car park area and additional garden are securely occupied under a 999 year lease, with only peppercorn rent obligations.
Services – All mains services are available to the property, which enjoys the benefit of gas fired central heating and uPVC double glazing. No specific test has been made on the services or their distribution.
EPC rating – Current E48 / Potential 89B
council tax – Band B
fixtures & fittings – Only the fixtures and fittings mentioned in these sales particulars are included in the sale. Certain other items may be taken at valuation if required. No specific test has been made on any appliance either included or available by negotiation.
Directions – From Matlock Crown Square, take the A6 north to Darley Dale. After passing St Elphins Park, turn left into Old Road, follow the road to Four Lanes End crossroads, turning left to Darley Bridge. Cross the bridge and round the bends before rising up the hill into Wensley. On entering the village, Toll Bar Cottage can be found on the right hand side.
Viewing – Strictly by prior arrangement with the Matlock office .
Ref: FTM10395
Property info
For more information about this property, please contact
Fidler Taylor, DE4 on +44 1629 347043 * (local rate)
Disclaimer
Property descriptions and related information displayed on this page, with the exclusion of Running Costs data, are marketing materials provided by Fidler Taylor, and do not constitute property particulars. Please contact Fidler Taylor for full details and further information. The Running Costs data displayed on this page are provided by PrimeLocation to give an indication of potential running costs based on various data sources. PrimeLocation does not warrant or accept any responsibility for the accuracy or completeness of the property descriptions, related information or Running Costs data provided here.




















.png)

