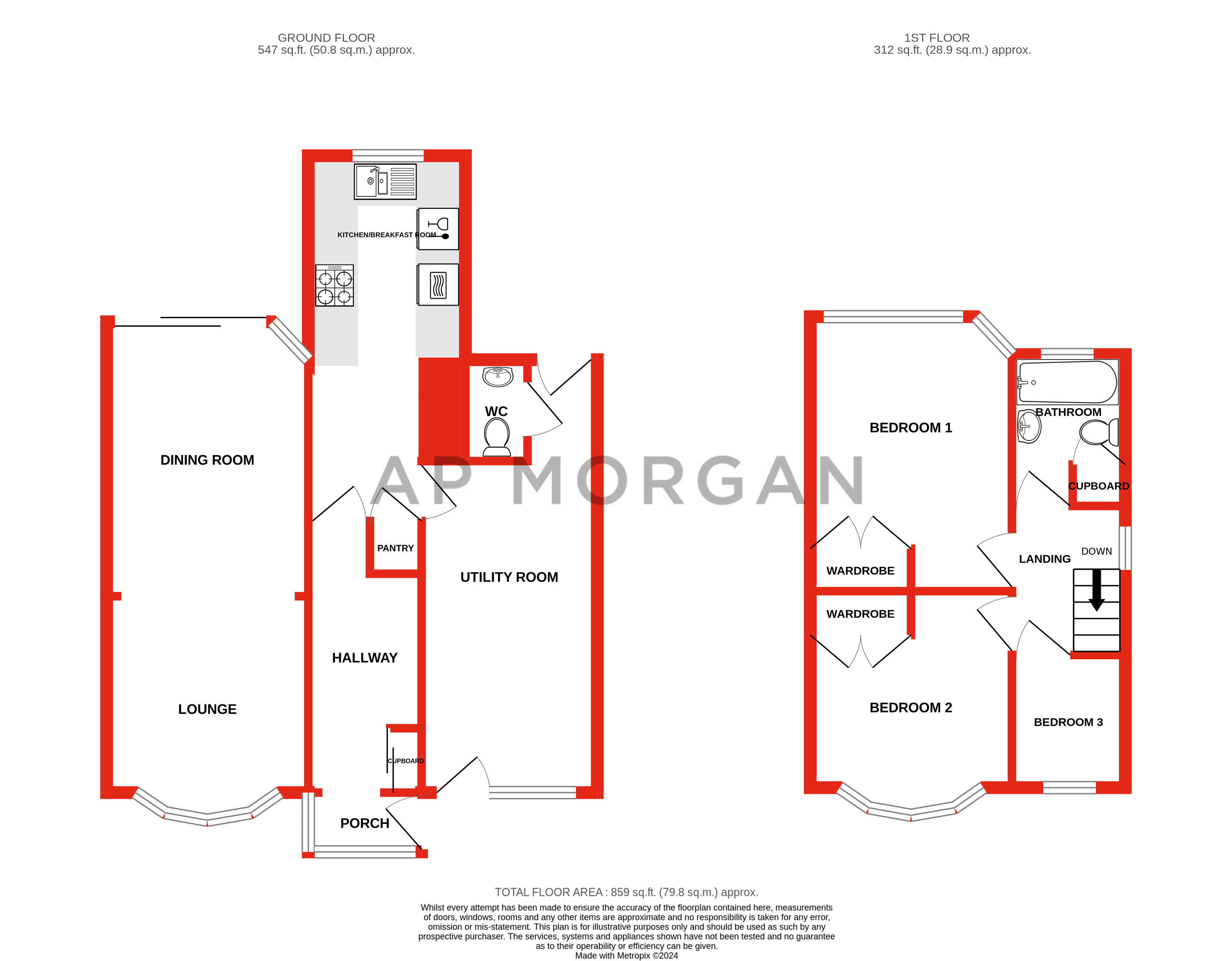Semi-detached house for sale in Irwin Avenue, Rednal, Birmingham, West Midlands B45
* Calls to this number will be recorded for quality, compliance and training purposes.
Property features
- Spacious semi-detached house
- Three bedrooms
- Open plan lounge/dining room
- Extended kitchen/breakfast bar with separate utility room
- Bathroom and downstairs W.C
- Large rear garden
- Multi car driveway and garage at rear
- EPC- D
Property description
This spacious and thoughtfully extended, three bedroom semi-detached house situated in the popular area of Rednal, Birmingham. Ideal for first time buyers or those looking for an ideal family home with plenty of potential to make it your own and amenities including shops, schools and public transport links conveniently located nearby.
Approaching the property there is a generous block paved driveway providing ample parking for two vehicles and leading to both the front porch and side door.
Moving inside, the property briefly comprises of a welcoming entrance porch and through hallway with stairs rising to the first floor and access to both the lounge/dining room and the kitchen. The lounge/dining room has a double-glazed bay window to the front with a feature fire and mirrored wall. There is a sliding patio door to the rear which gives access to the garden. The extended kitchen has a breakfast bar and integrated appliances including a double oven, gas hob and dishwasher (not tested). There is also a useful under stairs pantry cupboard. From the kitchen, a door leads through to the large utility room with downstairs W.C and ample space for freestanding appliances and storage. There is also access to both the front and rear gardens.
The first-floor landing has a double-glazed window to the side aspect and gives access to the loft (not inspected), two double bedrooms boasting fitted wardrobes and one single bedroom. The family bathroom is fitted with a suite to include bath with overhead electric shower (not tested), pedestal wash hand basin and low-level W.C.
The landscaped rear garden is a very good size and is fairly low maintenance with a large patio area perfect for outdoor furnishings. There is double gated access to the rear with a shed and a garage which can be accessed via a private service road.
Situated on this popular residential street just off the A38, the property benefits from numerous local amenities. It is within easy reach of Rubery Great Park which includes a Morrisons Superstore, cinema and bowling alley, and is only a short distance away from popular schools, major road links, and the train station. Further afield is the Longbridge Retail Park and Lickey Hills Country Park and Golf Course.<br /><br />
No statement in these details is to be relied upon as representation of fact, and purchasers should satisfy themselves by inspection or otherwise as to the accuracy of the statements contained within. These details do not constitute any part of any offer or contract. Ap Morgan and their employees and agents do not have any authority to give any warranty or representation whatsoever in respect of this property. These details and all statements herein are provided without any responsibility on the part of ap Morgan or the vendors. Equipment: Ap Morgan has not tested the equipment or central heating system mentioned in these particulars and the purchasers are advised to satisfy themselves as to the working order and condition. Measurements: Great care is taken when measuring, but measurements should not be relied upon for ordering carpets, equipment, etc. The Laws of Copyright protect this material. Ap Morgan is the Owner of the copyright. This property sheet forms part of our database and is protected by the database right and copyright laws. No unauthorised copying or distribution without permission..
Hallway
Porch
Lounge/Dining Room (6.63m x 2.84m)
Kitchen/Breakfast Bar (5.16m x 2.2m)
Utility Room (6.78m x 2.18m)
W.C (1.7m x 0.86m)
Landing
Bedroom One (3.89m x 2.84m)
Bedroom Two (3.56m x 2.84m)
Bedroom Three (1.88m x 1.6m)
Bathroom (2.13m x 1.6m)
Property info
For more information about this property, please contact
AP Morgan Estate Agents, B31 on +44 121 659 1833 * (local rate)
Disclaimer
Property descriptions and related information displayed on this page, with the exclusion of Running Costs data, are marketing materials provided by AP Morgan Estate Agents, and do not constitute property particulars. Please contact AP Morgan Estate Agents for full details and further information. The Running Costs data displayed on this page are provided by PrimeLocation to give an indication of potential running costs based on various data sources. PrimeLocation does not warrant or accept any responsibility for the accuracy or completeness of the property descriptions, related information or Running Costs data provided here.


































.png)
