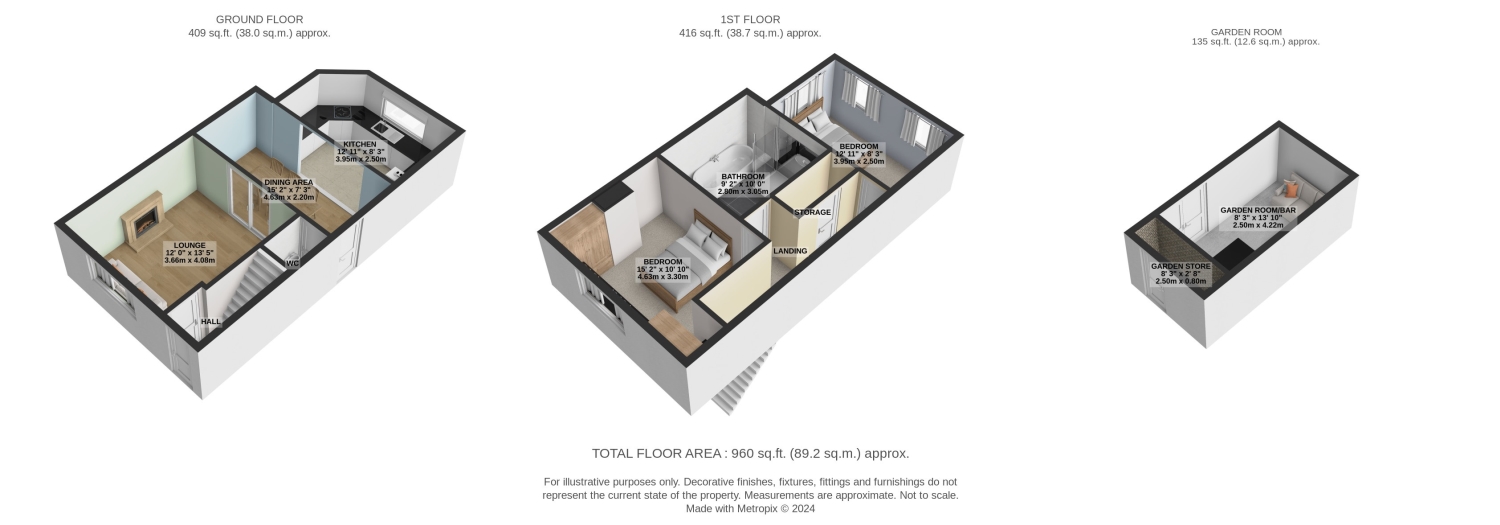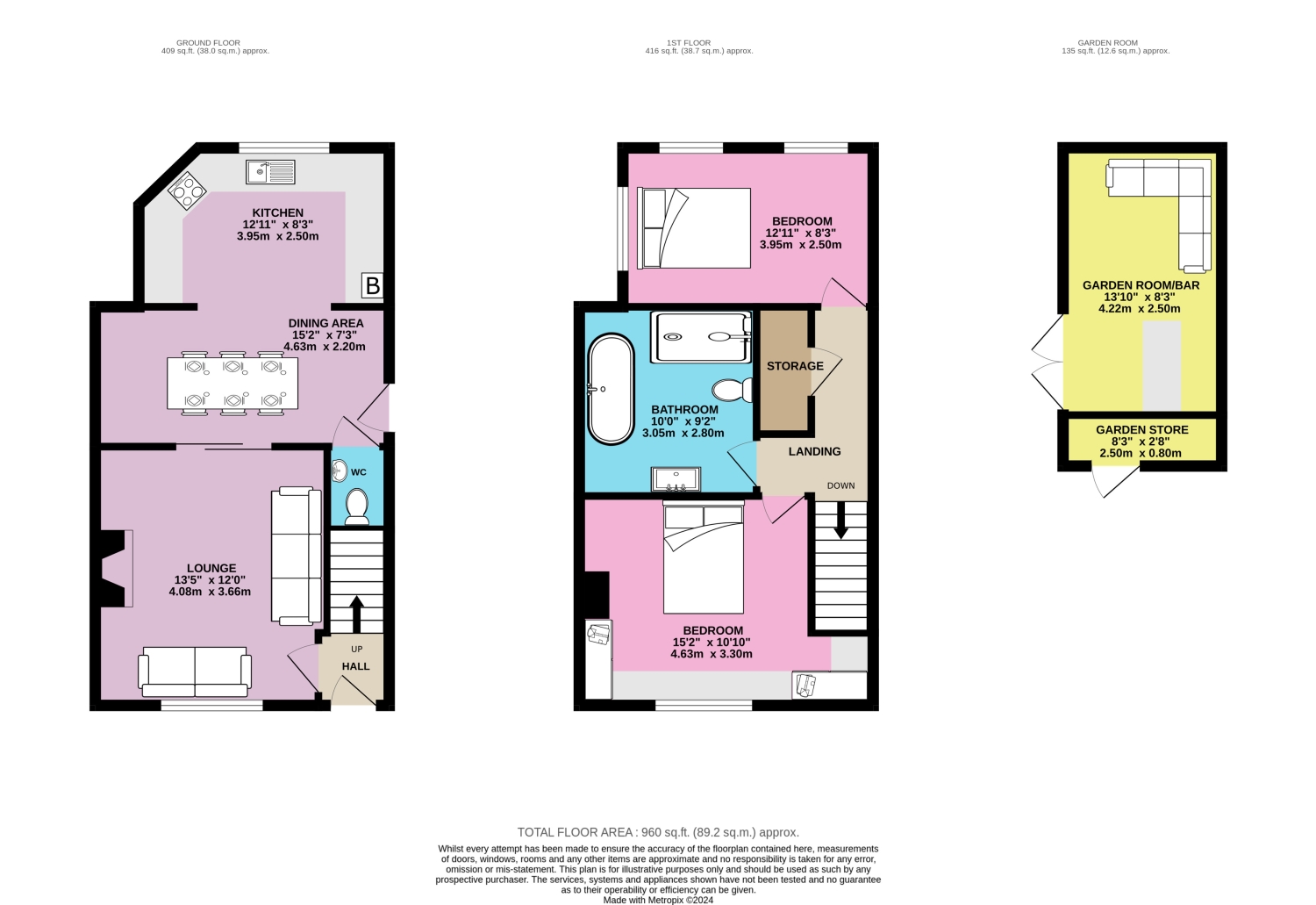End terrace house for sale in Exley Gardens, Halifax HX3
* Calls to this number will be recorded for quality, compliance and training purposes.
Property features
- 2 Storey Extension
- Dining kitchen with integrated appliances
- Log burning stove
- 2 double bedrooms
- Large Garden Room
Property description
Easily missed with a rear extension over 2 floors.
Featuring a large stamped concrete driveway, enclosed west facing garden, converted garage room with bar. Inside there is a large dining kitchen with integrated appliances, downstairs wc, lounge with log burner, 2 double bedrooms and a wonderful modern bathroom.
Perfectly positioned within easy access of Halifax town centre and onward transport links.
A real gem of a property which needs to be viewed to fully appreciate the space and finish on offer.
Entrance Hall
Secure front door, stairs to first floor, solid wood door to the lounge;
Lounge
4.08m x 3.66m - 13'5” x 12'0”
Front facing double glazed window, a lovely inglenook fireplace houses the solid fuel stove, with tile hearth, brick effect back and solid timber Mantle. Large sliding solid wood doors open the space up into the dining kitchen;
Dining Area
4.63m x 2.2m - 15'2” x 7'3”
Large dining area with a glazed external door to the drive, vertical anthracite radiator. Open to the kitchen
Kitchen
3.95m x 2.5m - 12'12” x 8'2”
Open Plan. Rear facing double glazed window. Modern handle-less base and wall units in light grey, ample work top with matching upstands, space and plumbing for the washing machine, stainless steel sink and drainer with mixer tap. Integrated appliances include; fridge freezer, dishwasher, 4 burner hob with extractor over and oven below. One of the cupboards houses the combi boiler.
WC
Handy downstairs loo. Low flush wc, wash basin.
Landing
Access to bedrooms and bathroom. Huge cupboard with plenty of space to hide away the vac, ironing board and all your other bits and bobs out of sight.
Bedroom
3.66m x 3.3m - 12'0” x 10'10”
Front facing double glazed window, fully fitted wardrobes, drawers and dressing table.
Bedroom
3.95m x 2.5m - 12'12” x 8'2”
Another double bedroom. Two rear facing windows and one high side facing window. Nice and bright.
Bathroom
3.05m x 2.8m - 10'0” x 9'2”
Stunning, large and bright bathroom. Featuring a bath with central taps, large shower enclosure with rain head, low profile tray and fixed glass screen, chrome towel radiator, low flush wc, wide vanity wash basin with matching mirror cabinet and tallboy storage. Oversize horizontal wall tiles finish this lovely suite.
Outside
Large driveway for two cars side by side at the front and more down the side, surfaced in a high quality cobble effect stamped concrete.
This surface continues to the rear creating a raised patio to enjoy the sun right into the evening (West facing garden) to the middle of the garden an attractive patterned stone flagged area with raised bench beyond.
Garden Room
4.22m x 2.5m - 13'10” x 8'2”
Converted garage. Nice and bright with glazed French doors, insulated, power and light, bar area and a lounge area big enough for decent size sofa and chairs. Could make an office room or hobby room.
Garden Store
2.5m x 0.8m - 8'2” x 2'7”
This section of the garage provides space for garden tools, secure upvc door.
Exleygardens (1) View original

Exleygardens-High (2) View original

For more information about this property, please contact
Ewemove Sales & Lettings - Brighouse, BD19 on +44 1484 446605 * (local rate)
Disclaimer
Property descriptions and related information displayed on this page, with the exclusion of Running Costs data, are marketing materials provided by Ewemove Sales & Lettings - Brighouse, and do not constitute property particulars. Please contact Ewemove Sales & Lettings - Brighouse for full details and further information. The Running Costs data displayed on this page are provided by PrimeLocation to give an indication of potential running costs based on various data sources. PrimeLocation does not warrant or accept any responsibility for the accuracy or completeness of the property descriptions, related information or Running Costs data provided here.
































.png)

