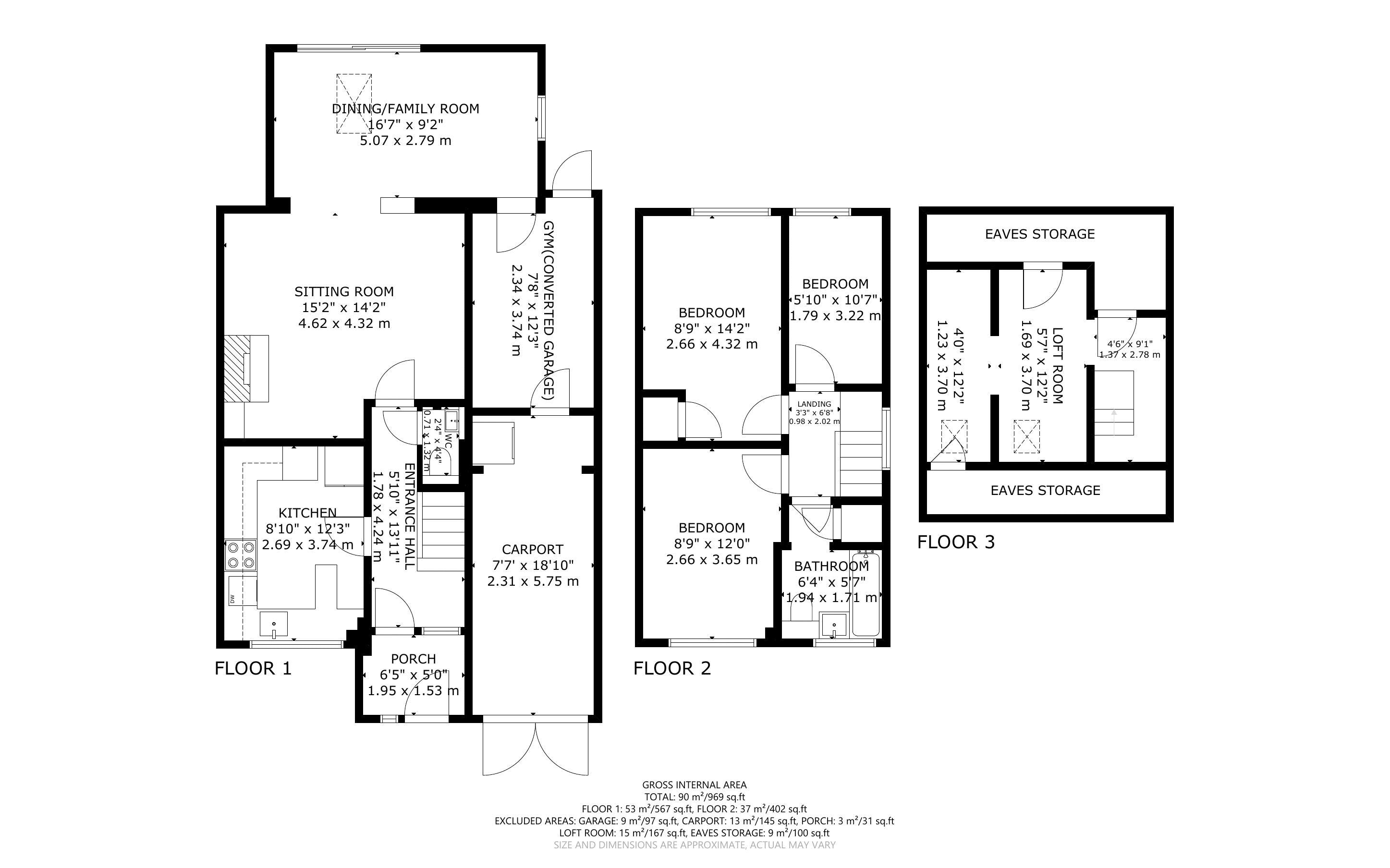Semi-detached house for sale in Kelsey Avenue, Southbourne, Emsworth PO10
* Calls to this number will be recorded for quality, compliance and training purposes.
Property features
- Extended semi-detached family home
- Three bedrooms
- Two reception rooms
- Kitchen/breakfast room
- Family bathroom
- Ground floor cloakroom
- Off-road parking & carport with electric vehicle charging point
- Landscaped south facing garden
- Loft room
- Converted garage (currently arranged as a home gym)
Property description
Set in this popular residential area within easy reach of primary and secondary schools, public transport and local amenities, Treagust & Co is delighted to offer this well presented and extended family home. The property has been extensively improved by the current owners, and benefits from a south facing garden, off-road parking and carport with electric vehicle charging point.
The front door opens into the porch providing coat and show storage space with an inner door opening into the entrance hall with staircase to the first floor and a cloakroom. Set to the front of the home is the kitchen/breakfast room which is fitted with a range of gloss fronted units with oak work surfaces over incorporating a breakfast bar seating area. There is a built-in double oven, hob and dishwasher with space for a full height fridge/freezer.
The sitting room has a feature tiled fireplace (chimney not currently used) with fitted alcove shelving, and enjoys open-plan access to the dual aspect dining room which enjoys views over the garden with a sliding patio door opening out and door into the garage.
Upstairs there are two double bedrooms and a single, served by the family bathroom which is fitted with a white suite with shower over the bath having a glass screen, built-in storage, fully tiled floor and walls, and a heated towel radiator. In the hallway there is a cupboard housing the boiler, and a loft hatch with a drop down ladder providing access to the loft room which is partially insulated and has power and lighting connected.
Outside
At the front of the property there is off-road parking with twin wooden doors opening to the carport which has plumbing for a washing machine and an electric car charging point. A rear door opens into the garage conversion which is currently arranged as a home gym with internal door to the house. The landscaped south facing rear garden features a covered decked seating area bordered by raised wooden planters with an opening to a pathway which leads through the lawned area to the end of the plot where there is a private, tranquil garden area with wildlife pond and bridge over. Throughout the garden there is a variety of mature shrubs and small trees, a greenhouse, and a garden shed.
The Area
The village of Southbourne is approximately six miles to the east of the Cathedral city of Chichester with its famous Festival Theatre and nearby Goodwood estate. A good range of local amenities are in Southbourne, including convenience stores, churches, doctors' surgery, and a gym and sports hall. The village has primary and secondary schools, good bus links between Brighton and Portsmouth, and a railway station with links to the south coast, London, and further afield. The South Downs National Park is just a short drive away and the head of Chichester Harbour is nearby in the hamlet of Prinsted and in neighbouring Emsworth with its specialist shops, restaurants and picturesque quay.
Property info
For more information about this property, please contact
Treagust and Co, PO10 on +44 1243 273517 * (local rate)
Disclaimer
Property descriptions and related information displayed on this page, with the exclusion of Running Costs data, are marketing materials provided by Treagust and Co, and do not constitute property particulars. Please contact Treagust and Co for full details and further information. The Running Costs data displayed on this page are provided by PrimeLocation to give an indication of potential running costs based on various data sources. PrimeLocation does not warrant or accept any responsibility for the accuracy or completeness of the property descriptions, related information or Running Costs data provided here.


































.png)
