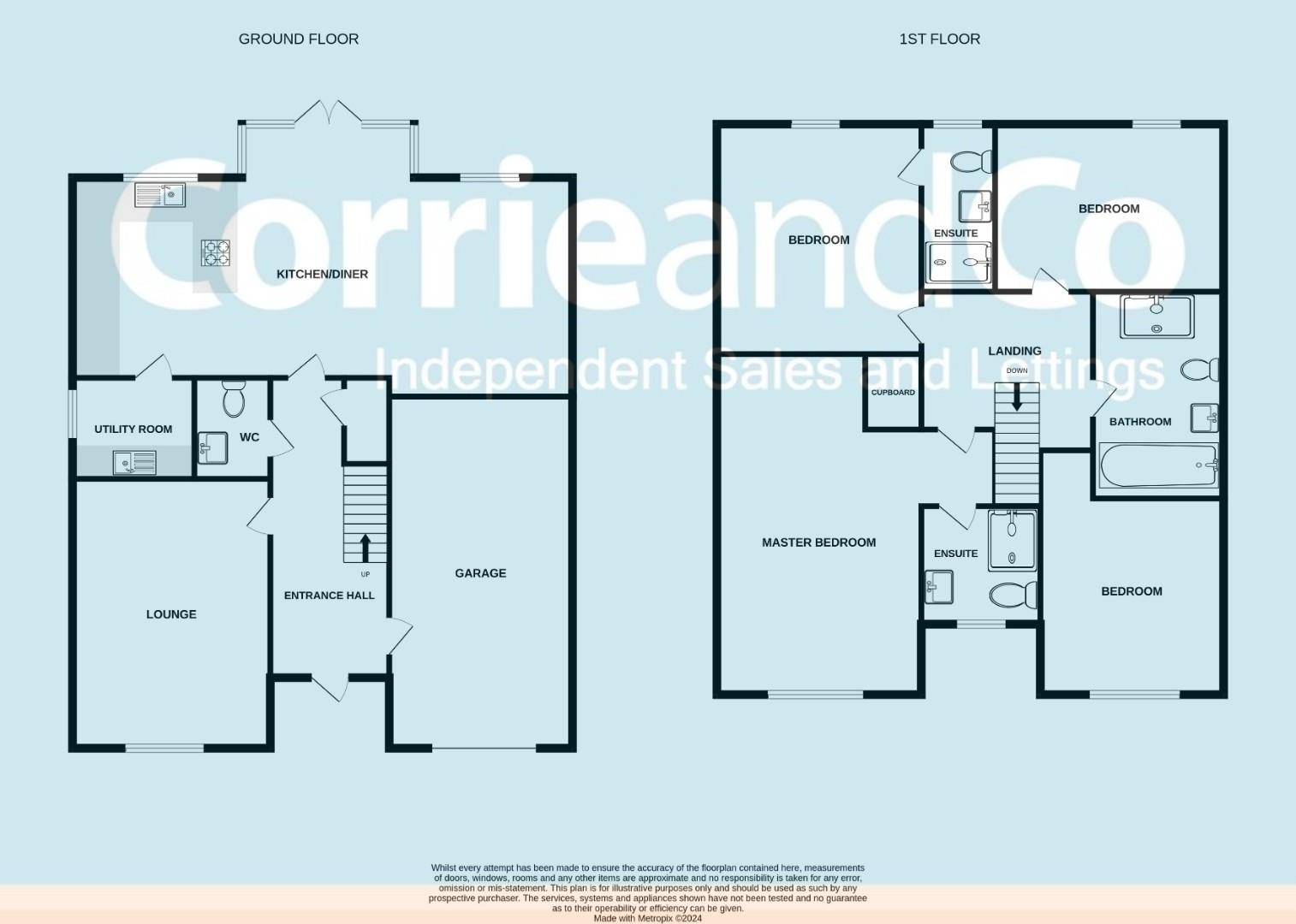Detached house for sale in Charters Way, Ulverston LA12
* Calls to this number will be recorded for quality, compliance and training purposes.
Property features
- Recently Built Detached House - November 2021
- High Specification
- Lounge and Kitchen/Diner Family Room
- Utilty Room and gf Cloakroom
- Four Bedrooms
- Two Ensuites and Four Piece Family Bathroom
- Garden
- Off Road Parking
- Garage with Electric and Plumbing
- Maintenance Charge of £95.00 pa and Council Tax Band B
Property description
Nestled in the charming town of Ulverston, this recently constructed detached family home epitomises modern luxury with its high specification. Boasting sleek lines and a tastefully curated interior, this residence offers the pinnacle of comfort and style for families. Situated in a prime location, it provides convenient access to all amenities, ensuring that daily necessities are just moments away. Whether it's shopping, dining, or recreational activities, residents will find everything they need within easy reach, making this home the epitome of both convenience and sophistication in the heart of Ulverston.
As you approach this stunning property, you're greeted by a spacious driveway offering off-road parking for multiple cars, ensuring convenience for residents and guests alike. Stepping through the front door, you enter a welcoming hallway adorned with modern herringbone-style flooring, guiding you seamlessly towards the heart of the home. To your left, the lounge beckons with its soft grey carpets and a double-glazed window overlooking the front elevation, bathing the room in natural light. Continuing onward, the expansive kitchen diner/family room awaits, boasting slate grey handleless base and wall units complemented by integrated appliances. A bay window and garden doors beckon you to the outdoor oasis, where wooden-style flooring continues, flooding the space with light. Adjacent, a utility room offers practicality with a sink and a convenient wine fridge, while a ground floor cloakroom adds further convenience. Ascending the stairs to the second floor, you discover the luxurious master bedroom, complete with a ensuite adorned with floor-to-ceiling tiling and a spacious shower. Bedroom two also enjoys the luxury of an ensuite, while two additional bedrooms and a four-piece family bathroom provide ample accommodation. Outside, the garden beckons with a patio area for al fresco dining and a generous lawned area for outdoor activities. A garage with an up-and-over door, complete with electrics and base and wall units, sink and plumbing for a washing machine, offers additional storage and utility space, making this home the epitome of modern comfort and convenience.
Reception (3.36 x 4.19 (11'0" x 13'8" ))
Kitchen Diner (8.65 x 3.28 min x 4.49 max (28'4" x 10'9" min x 1)
Utility (1.72 x 1.79 (5'7" x 5'10"))
Downstairs Wc (1.52 x 1.80 (4'11" x 5'10" ))
Master Bedroom (3.30 x 5.54 max (10'9" x 18'2" max ))
Ensuite (2.18 x 1.80 (7'1" x 5'10"))
Bedroom Two (3.28 x 3.91 (10'9" x 12'9" ))
Ensuite (1.17 x 2.69 (3'10" x 8'9" ))
Bedroom Three (2.69 x 3.98 max (8'9" x 13'0" max ))
Bathroom (3.52 x 1.77 (11'6" x 5'9"))
Bedroom Four (3.08 x 3.05 (10'1" x 10'0" ))
Property info
For more information about this property, please contact
Corrie and Co LTD, LA12 on +44 1229 241035 * (local rate)
Disclaimer
Property descriptions and related information displayed on this page, with the exclusion of Running Costs data, are marketing materials provided by Corrie and Co LTD, and do not constitute property particulars. Please contact Corrie and Co LTD for full details and further information. The Running Costs data displayed on this page are provided by PrimeLocation to give an indication of potential running costs based on various data sources. PrimeLocation does not warrant or accept any responsibility for the accuracy or completeness of the property descriptions, related information or Running Costs data provided here.





































.png)

