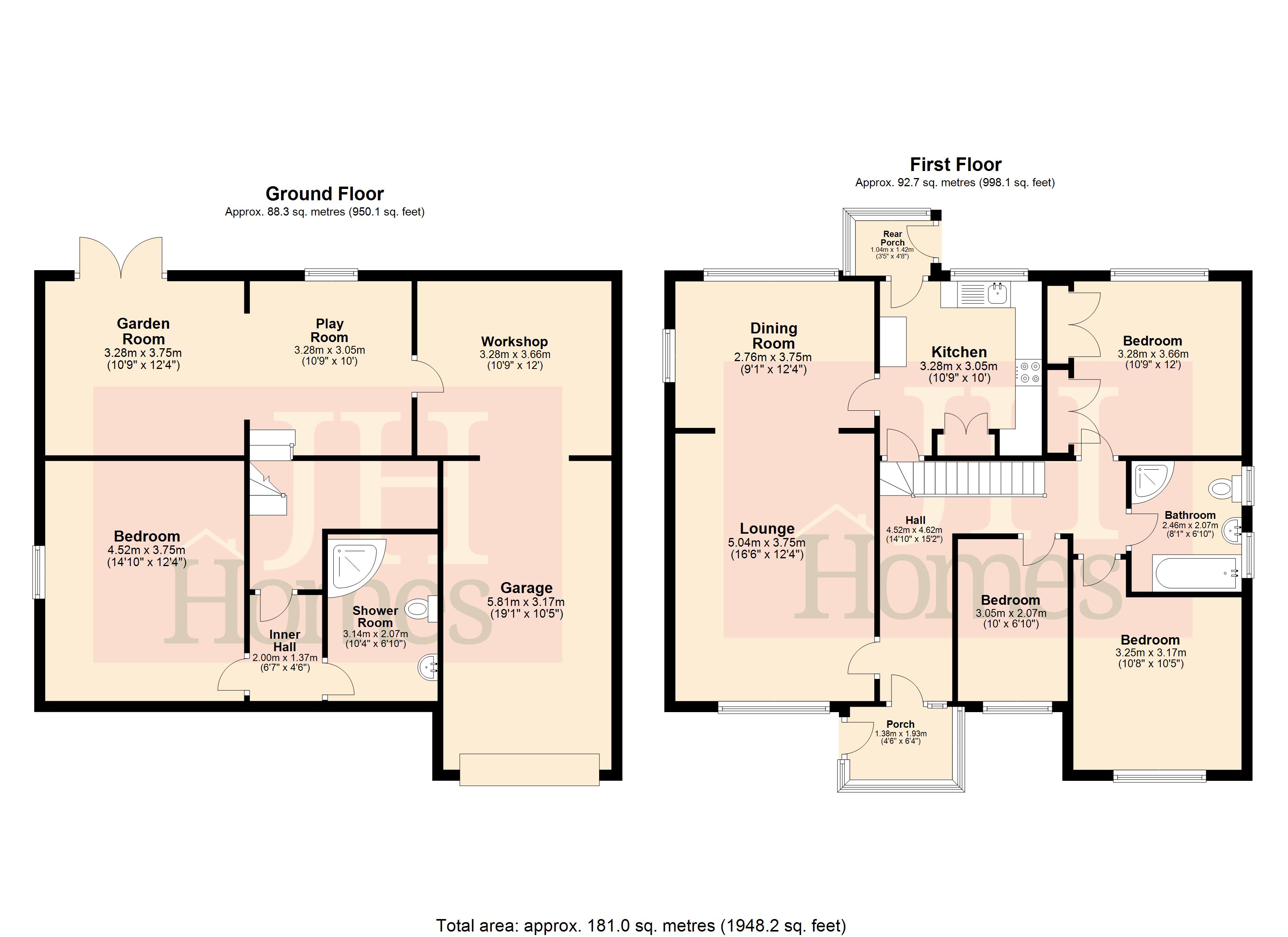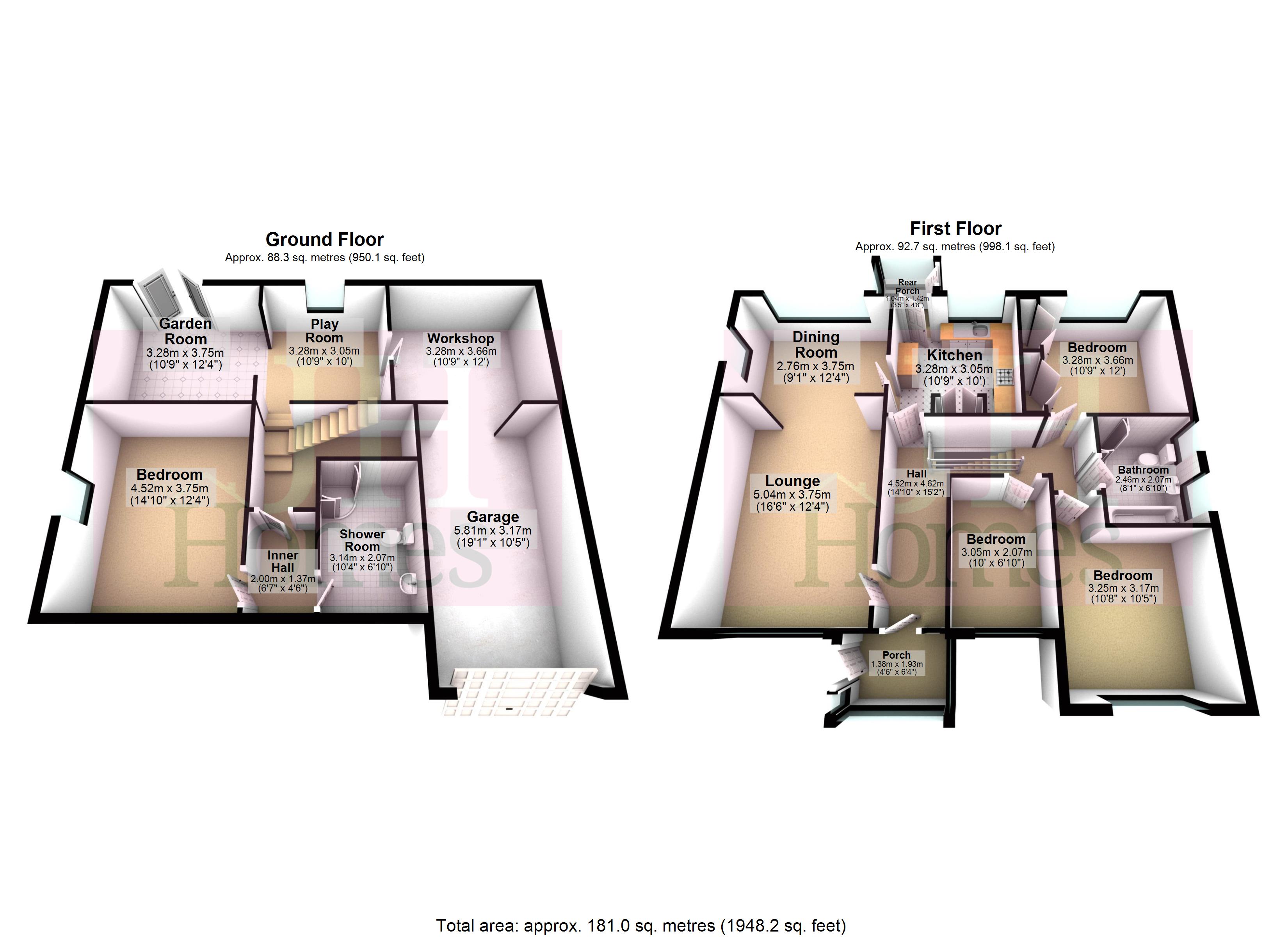Detached house for sale in Orchard Close, Bardsea, Ulverston LA12
* Calls to this number will be recorded for quality, compliance and training purposes.
Property features
- Detached Family Home
- Three/Five Bedrooms
- Off Street Parking & Garage
- Ample Rear Garden & Front Patio
- Lounge/Diner & Kitchen To First Floor
- Three Bedrooms To First Floor
- Lower Ground Floor With Bedroom
- Four Piece Bathroom & Shower Room
- Views Towards Birkrigg Common
- Sold With No Chain
Property description
I've been racking my brain how to talk about this family home, on first inspection it could be construed that its just a three bedroom detached home with all of the usual additions but then you go down stairs to find a further bedroom, good sized shower room plus two other rooms which over look the garden. Now we could describe it as a five bedroom or a four bedroom offering a teenagers dream of having literally their own floor. I know as a teenager I would have loved it. So if you an expanding family this is the perfect fit.
I've been racking my brain how to talk about this family home, on first inspection it could be construed that its just a three bedroom detached home with all of the usual additions but then you go down stairs to find a further bedroom, good sized shower room plus two other rooms which over look the garden. Now we could describe it as a five bedroom or a four bedroom offering a teenagers dream of having literally their own floor. I know as a teenager I would have loved it. So if you an expanding family this is the perfect fit.
Situated literally minutes from Bardsea beach and Roy's Ice's I mean come on why would you not view.
Completing this home is an integral garage with workshop, off street parking plus, a good sized kitchen, open plan living/dining room as well as having undergone some recent works including decorating and upgrading to include carpets. Positioned at the end of a cul de sac this family home is now looking for its next lease of life and also comes with an exceptionally good sized garden which would suit someone who enjoys creating beautiful green spaces. Definitely one not to miss.
Access ramp leads to a PVC door with double glazed inserts into:
Porch UPVC double glazed windows with hard bottoms to two sides, cladding to ceiling and ceiling light point. PVC door with opaque glazed insert and side pane into:
Entrance hall Stairs lead to a lower ground floor, access to three bedrooms, family bathroom, lounge/diner and kitchen. Radiator, two ceiling light points and loft access.
Lounge 16' 6" x 12' 4" (5.03m x 3.76m) Good sized room with uPVC double glazed window to front, ceiling light point, radiator and two wall light points. Arch way open to:
Dining room 9' 1" x 12' 4" (2.77m x 3.76m) Two uPVC double glazed windows to rear and side with outlooks over rooftops to the trees and horizon beyond. Ceiling light point and radiator. Door to kitchen.
Kitchen 10' 9" x 10' 0" (3.28m x 3.05m) Fitted with a range of base, wall and drawer units with worktop over incorporating stainless steel sink and drainer with mixer tap. Integrated eye level oven, separate grill and microwave, fridge and freezer and insert to the worktop is a four ring hob with cooker hood over. Tiled splash backs, spot lights to ceiling, radiator and section of worktop creating a breakfast bar. UPVC double glazed window to rear with Xpelair extractor, PVC door with glazed insert giving access to a rear porch and door back into entrance hallway.
Rear porch UPVC double glazed windows to two sides set to a brick built bottom, ceiling light point and PVC door with glazed inserts to upper paved area with stairs to rear garden and access to side.
Bedroom 10' 0" x 6' 10" (3.05m x 2.08m) Good sized single room with uPVC double glazed window to front, radiator and ceiling light point.
Bedroom 10' 8" x 10' 5" (3.25m x 3.18m) Double room, radiator, ceiling light point and double glazed window to front.
Bathroom 8' 1" x 6' 10" (2.46m x 2.08m) Four piece white suite comprising of panelled bath, low level, dual flush WC, pedestal wash hand basin and corner shower with Mira electric shower. Ladder style towel radiator, modern panelling to walls and ceiling with spot lights and extractor. Two opaque uPVC double glazed windows to side.
Bedroom 10' 9" x 12' 0" (3.28m x 3.66m) Double room with uPVC double glazed window to rear, radiator and ceiling light point. Bank of cupboards split into three with two double cupboards, one offering handing space and the other an airing cupboard housing the lagged hot water tank and shelving and further single cupboard with shelving.
Lower ground floor At the bottom of the stairs they split to both left and right with the right having ample under stairs storage and leading to an inner hall and the left opening into the lower multifunctional room. Spot lights to ceiling.
Inner hall Access to a ground floor bedroom and shower room. Spot lights to ceiling.
Shower room 10' 4" x 6' 10" (3.15m x 2.08m) Fitted with a three piece suite comprising of pedestal wash hand basin with mixer tap, low level, dual flush WC and corner shower with electric Mira shower. Modern cladding to ceiling and one full wall push shower area. Spot lights to ceiling, extractor and ladder style radiator.
Bedroom 14' 10" x 12' 4" (4.52m x 3.76m) Further double room with uPVC double glazed window to side, radiator and ceiling light point.
Garden room 10' 9" x 12' 4" (3.28m x 3.76m) PVC patio doors with glazed inserts to the rear patio, ceiling light point and cupboard house in boiler.
Play room 10' 9" x 10' 0" (3.28m x 3.05m) UPVC double glazed window to rear with deep sill, radiator, ceiling light point and access to garage. Open to:
Garage 19' 1" x 10' 5" (5.82m x 3.18m) Single integrated garage with electric up and over door, high level electric and gas meters and ceiling light point to garage area. Open to:
Workshop 10' 9" x 12' 0" (3.28m x 3.66m) Ceiling light and bench. Access to main house.
Exterior To the front of the property are easy to maintain patio areas with an access ramp to the front door as well as to both sides of the property.
The rear garden is of an excellent size and perfect for a keen gardener. Offering greenery to all sides, patio area and pathway to a shed. The garden is laid out in two areas with a couple of steps and well established
ferns and bushes between them. This one is definitely a gardens dream and will suit those with vision and green fingers.
General information tenure: Freehold
council tax: D
local authority: Westmorland & Furness Council
services: Mains drainage, water, gas and electricity are all connected.
Property info
For more information about this property, please contact
J H Homes, LA12 on +44 1229 382809 * (local rate)
Disclaimer
Property descriptions and related information displayed on this page, with the exclusion of Running Costs data, are marketing materials provided by J H Homes, and do not constitute property particulars. Please contact J H Homes for full details and further information. The Running Costs data displayed on this page are provided by PrimeLocation to give an indication of potential running costs based on various data sources. PrimeLocation does not warrant or accept any responsibility for the accuracy or completeness of the property descriptions, related information or Running Costs data provided here.













































.png)