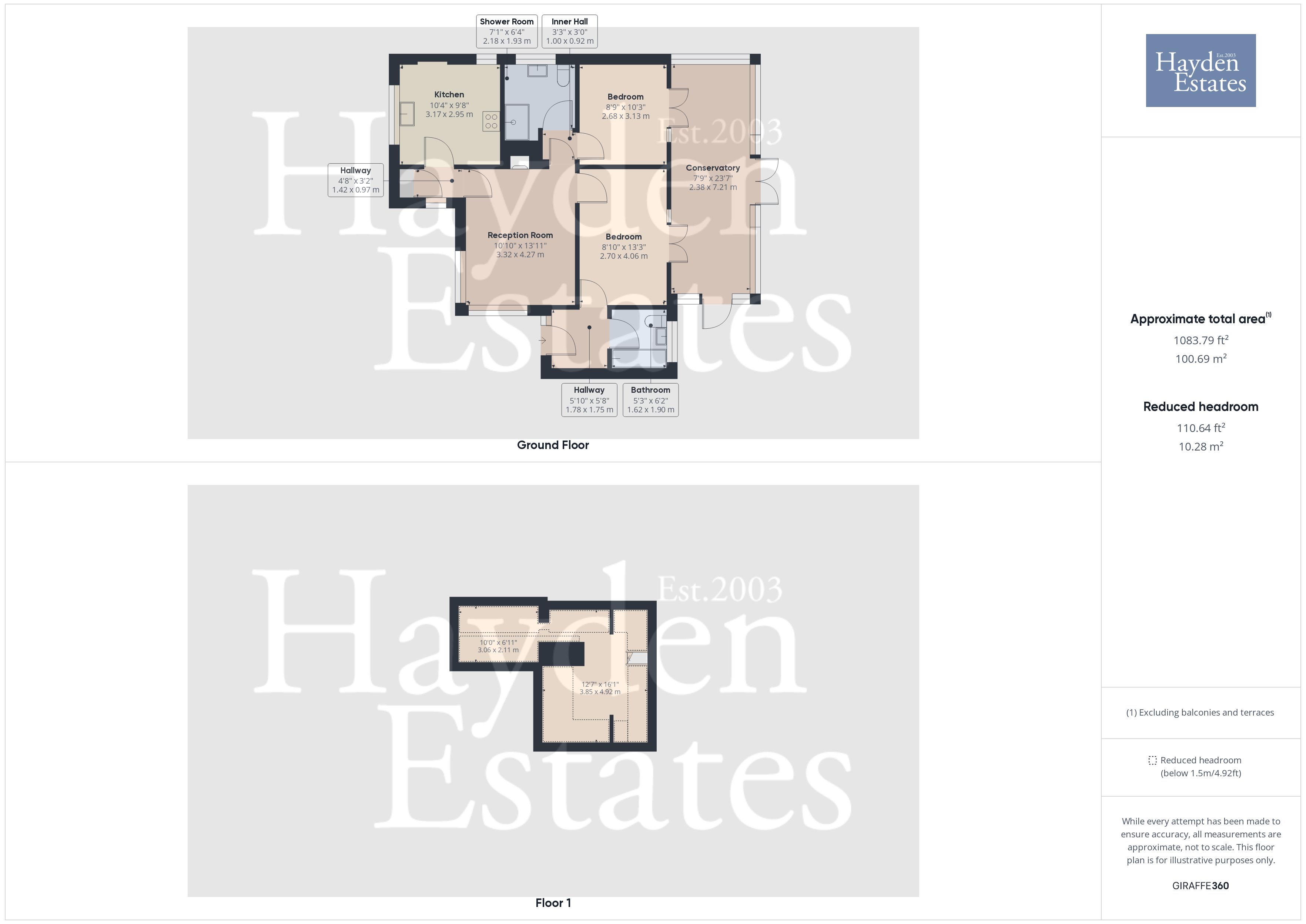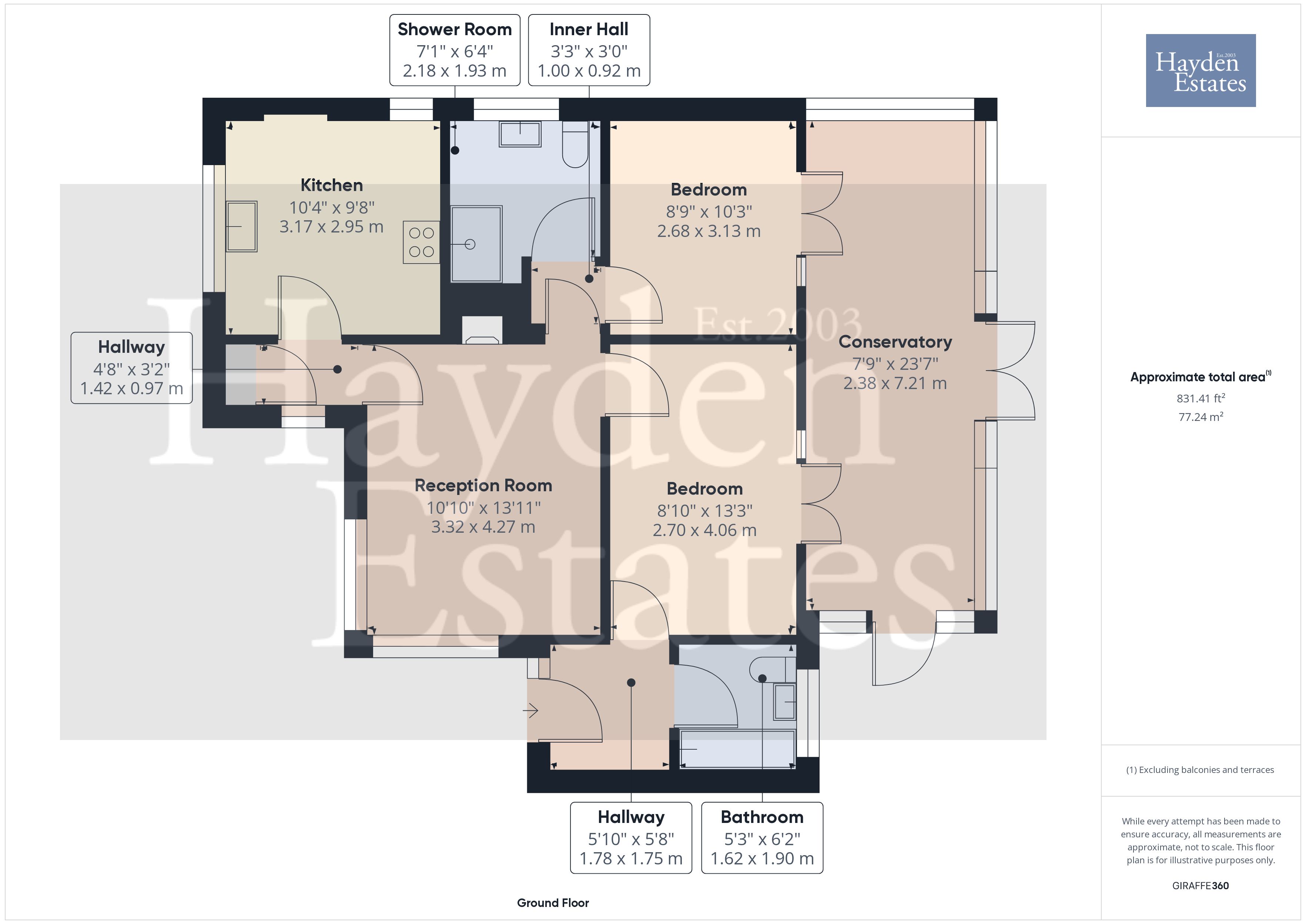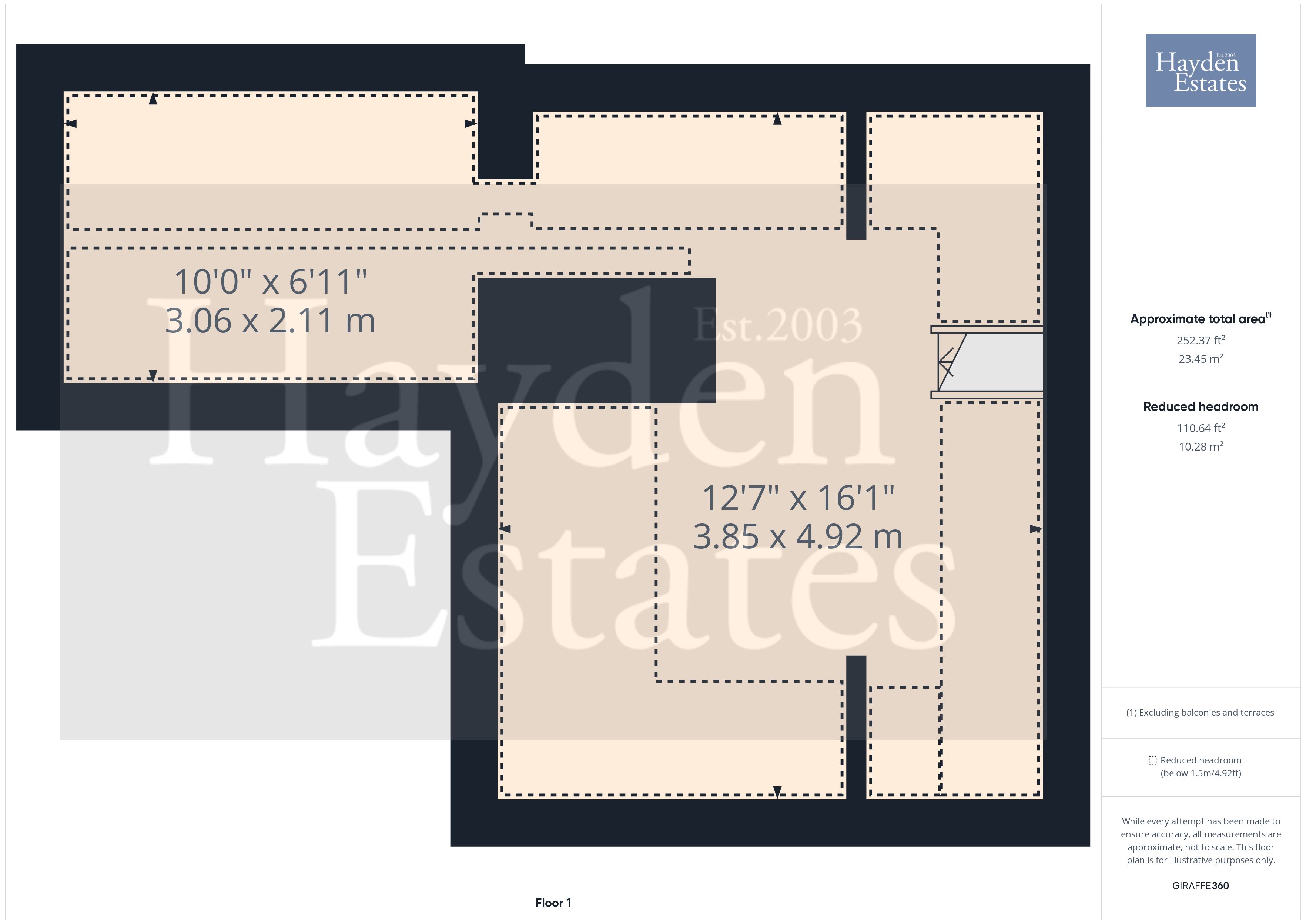Bungalow for sale in Ronhill Lane, Cleobury Mortimer, Shropshire DY14
* Calls to this number will be recorded for quality, compliance and training purposes.
Property features
- No Upward Chain
- Majority Double Glazed
- Wood Burning Stove
- Sunny Aspect Garden
- Mature Location
- Off Road Parking
- Ideal Location for Cleobury Town Centre
Property description
No upward chain is offered on this extended, detached two bedroom bungalow with immense potential to reconfigure the accommodation and for a loft conversion, subject to the usual planning and building regulations.
Situated just off the main street within Cleobury Mortimer and thus having easy access to amenities within the village. With rear views. In more detail the property comprises gated frontage with off road parking and mature frontage. Reception hall, kitchen, sitting room, two bathrooms, two bedrooms, superb full width conservatory to the rear, loft having power lighting and roof windows. Delightful rear garden, which is well stocked and a real sun trap. A summerhouse is also included.
All double glazed, with some electric heating and wood burning stove.
Viewings are encouraged to appreciate the location and accommodation on offer.
What3words: Shoving.stickler.digs
Approach
Wooden gated access to gravel driveway offering off road parking. Side lawn with established planting, brimming well stocked borders and screened from roadside with mature hedging. Outside lighting, side pedestrian gate to the rear garden.
Open porch area tiled flooring wood door into hallway.
Reception Hall
Side double glazed window, tiled flooring, ceiling light point, coving to the ceiling, doors off.
Breakfast Kitchen
Front and side windows, thus providing an abundance of natural light. With coving to ceiling, ceiling point and tiled flooring. Having a range of units to both wall and base, with the latter boasting complimentary roll edged working surface over. One and a half bowl stainless steel sink unit with mixer tap over. Partial tiling to the walls, providing splash back, and space and plumbing for white goods. Concealed extractor fan over cooker space.
Sitting Room
A bright room courtesy of side and front facing windows. Tiled flooring, coving to the ceiling, aerial point, telephone point, ceiling light point. The focal point of this room being the recessed wood burning stove upon tiled hearth.
Inner Hallway
Tiled flooring, with coving to the ceiling.
Shower Room
Tiled flooring, side facing window, ceiling light point, wall mounted electric radiator and heated towel rail. With partial tiling and plumb boards to walls. Low threshold walk in shower cubicle with Triton electric shower, pedestal wash hand basin having mixer pillar tap over, close coupled wc suite. Space and plumbing for a washing machine.
Side Lobby Area
Having front facing composite door and window, tiled flooring, ceiling light point and most useful built in storage unit.
Bathroom
Tiled flooring, high level window to rear elevation, inset ceiling spotlights, ceiling extractor fan, panelled bath with mixer shower tap, pedestal wash hand basin with mixer tap and close coupled wc suite. Partial tiling to the walls, providing splash back.
Conservatory
A wonderful addition to the property, being the full width of the bungalow and constructed of double glazed units upon exposed dwarf brick walling. French doors to rear elevation further complemented by single door to side elevation. Glass roof, ceiling light point and tiled flooring with underfloor heating. A great room to sit in and enjoy the garden.
Bedroom One
French glazed doors with window to rear elevation and providing direct access to the conservatory. Ceiling light point and door into the side lobby area having bathroom off.
Bedroom Two
Exposed wooden flooring, ceiling light point, electric radiator, French glazed doors with window to rear elevation thus providing direct access to the conservatory. Access to the roof void from this room.
Loft Space
This is accessed from bedroom two with a drop down wooden ladder. All boarded with power, lighting and three roof windows. However, limited head height in places.
Outside
Pedestrian access along side of the bungalow. Also access from the conservatory. Paved seating areas to sit and enjoy this sunny aspect garden. Lawn, flanked by well stocked beds and borders. Summer house and distant views. Water, power and lighting.
Property info
For more information about this property, please contact
Hayden Estates, DY12 on +44 1299 556965 * (local rate)
Disclaimer
Property descriptions and related information displayed on this page, with the exclusion of Running Costs data, are marketing materials provided by Hayden Estates, and do not constitute property particulars. Please contact Hayden Estates for full details and further information. The Running Costs data displayed on this page are provided by PrimeLocation to give an indication of potential running costs based on various data sources. PrimeLocation does not warrant or accept any responsibility for the accuracy or completeness of the property descriptions, related information or Running Costs data provided here.










































.png)


