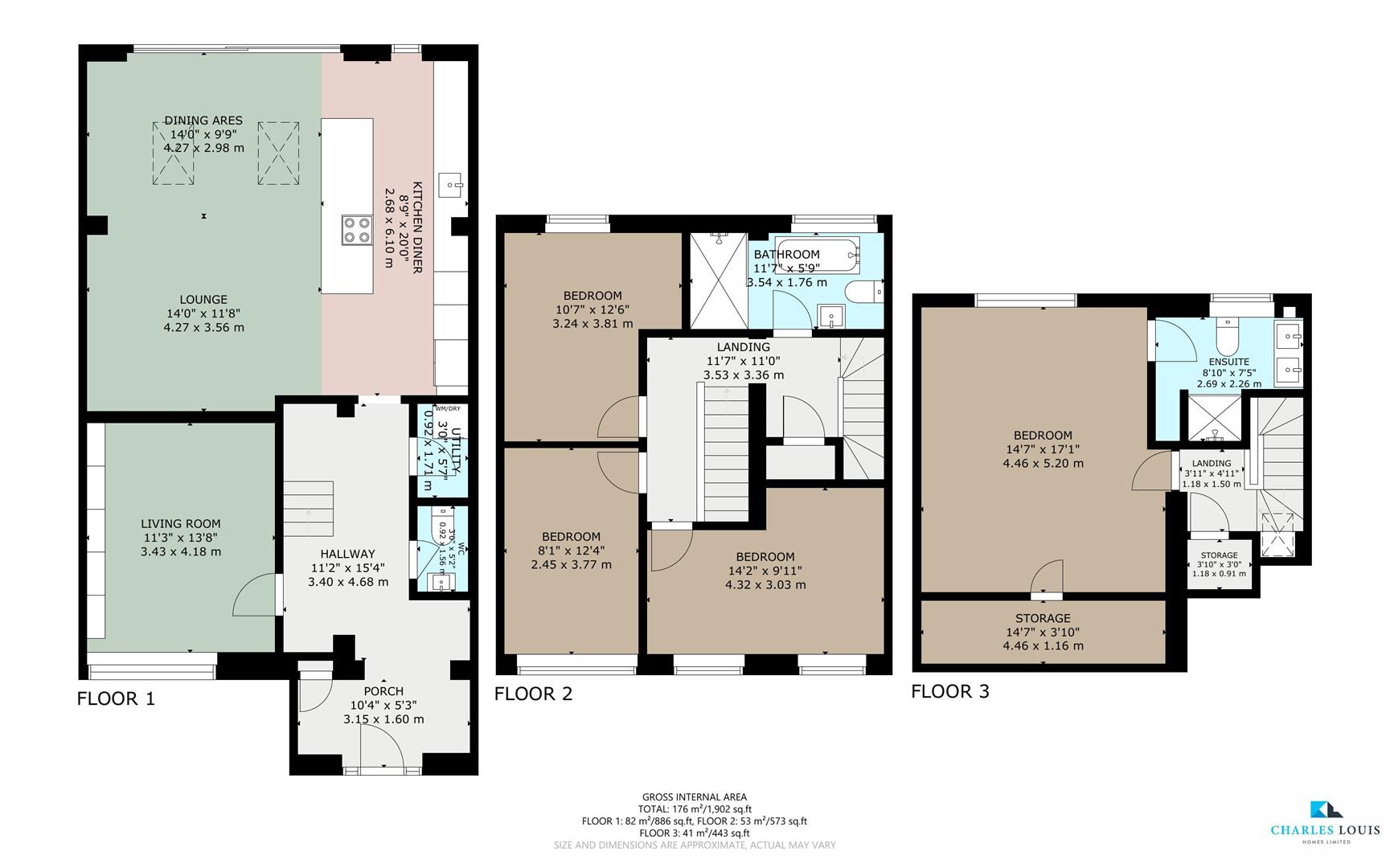Property for sale in Holthouse Road, Tottington, Bury BL8
* Calls to this number will be recorded for quality, compliance and training purposes.
Property features
- Four bedroom substantially extended semi-detached house
- Modern fitted kitchen with integrated appliances
- Open plan living, dining and kitchen area with central island
- Downstairs cloakroom, utility room, family bathroom and master en-suite
- Three double bedrooms to the first floor
- Large master bedroom with en-suite in converted loft extention
- Well proportioned, low maintenance rear garden with patio area
- Viewing is a must!
Property description
Nestled in the sought-after neighbourhood of Tottington, this exquisite four-bedroom semi-detached house exudes luxury and sophistication. It represents the epitome of modern, comfortable living in a well-established community.
After you step through the stylish entrance, the hallway leads to the living room and a stunning open-plan kitchen, dining and living area, where natural light bathes the room via Velux windows, and large sliding doors frame the rear garden, creating an inviting and bright ambience. A downstairs bathroom provides convenience, and the utility room side access. The spaciousness and elegance of this residence is guaranteed to leave a lasting impression.
On ascending the staircase, you'll discover three generous double bedrooms and a large wet room style bathroom, perfect for family or guests. Continuing to the second floor, you'll find a substantial master bedroom with sweeping views over the surrounding countryside and a tasteful, generous-sized en-suite.
This exceptional property offers comfort throughout, with gas central heating and additional localised underfloor heating. This ensures both a cosy and energy-efficient living environment.
This residence's location provides easy access to scenic countryside walks, parks, and celebrated local restaurants. With top-tier local schools on the doorstep, it would make a wonderful family abode.
Don't miss the chance to make this luxurious semi-detached house your dream home. A viewing is highly recommended to fully appreciate its opulence, prime location, and spacious design.
Porch And Entrance Hallway (3.15m x 1.60m, 3.40m x 4.67m (10'4 x 5'3,11'2 x 1)
Composite entrance door, opening into a light and airy hallway porch with tiled flooring and under floor heating, this opens up to the hallway with engineered oak flooring, inset ceiling spot lights, power points, access to the downstairs living areas and stunning wooden open staircase ascending to the first floor.
Living Room (3.43m x 4.17m (11'3 x 13'8))
UPVC double glazed window offering a light and airy room, radiators, power points, inset ceiling spot lights.
Open Plan Kitchen, Diner And Lounge (2.67m x 6.10m, 4.27m x 2.97m, 4.27m x 3.56m (8'9 x)
The kitchen fitted with a range of modern units with quartz counter tops and splash back, inset one and half inset sink with drainer, mixer tap with instant hot water option, integrated double Bosch oven and fridge freezer, five ring induction hob with modern rising extractor fan behind, large central breakfast bar with over lighting and seating, and underfloor heating. The dining area overlooks the rear garden via the large double aluminium sliding doors which leads onto the patio. The entire room benefits from engineered oak flooring, inset spots, power points, additional light through two Velux windows.
Alternative View
Downstairs Wc (0.91m x 1.57m (3'0 x 5'2))
Fitted with a modern two piece suite, comprising of low level WC, hand wash basin with vanity unit, chrome heated towel rail, under floor heating, inset ceiling spot lights.
Utility Room (0.91m x 1.70m (3'0 x 5'7))
With uPVC door leading to the side of the property, plumbing for washing machine and dyer, inset ceiling spot lights.
First Floor Landing (3.53m x 3.35m (11'7 x 11'0))
Access to three double bedrooms, family bathroom and stair access to the second floor master bedroom.
Bedroom Two (4.32m x 3.02m (14'2 x 9'11))
Two uPVC double glazed windows to the front elevation, radiator, inset ceiling spot light and power points.
Bedroom Three (3.23m x 3.81m (10'7 x 12'6))
UPVC double glazed window to the rear elevation, radiator, inset ceiling spot lights and power points.
Bedroom Four (2.46m x 3.76m (8'1 x 12'4))
UPVC double glazed window to the front elevation, radiator, inset ceiling spot lights and power points.
Family Bathroom (3.53m x 1.75m (11'7 x 5'9))
Opaque uPVC double glazed window, fitted with a four piece suite, comprising of walk in wet room style shower, free standing bath, low level WC and hand wash basin with vanity unit, inset ceiling spot lights, chrome heated towel rail, fully tiled walls and floor, with under floor heating.
Second Floor Landing (1.19m x 1.50m (3'11 x 4'11))
Leading to Master bedroom and storage
Master Bedroom (4.45m x 5.21m (14'7 x 17'1))
UPVC double glazed window to the rear elevation, inset ceiling spot light, power points, access to en-suite bathroom.
Master En-Suite (2.69m x 2.26m (8'10 x 7'5))
Fitted with a three piece suite, comprising of walk in shower, low level WC and double hand wash basin with vanity unit, inset ceiling spot lights, chrome heated towel rail, fully tiled walls and floor with under floor heating.
Rear Garden
An enclosed private rear garden with a patio area and lawn, external water supply
Property info
For more information about this property, please contact
Charles Louis, BL0 on +44 161 506 3231 * (local rate)
Disclaimer
Property descriptions and related information displayed on this page, with the exclusion of Running Costs data, are marketing materials provided by Charles Louis, and do not constitute property particulars. Please contact Charles Louis for full details and further information. The Running Costs data displayed on this page are provided by PrimeLocation to give an indication of potential running costs based on various data sources. PrimeLocation does not warrant or accept any responsibility for the accuracy or completeness of the property descriptions, related information or Running Costs data provided here.

















































.png)
