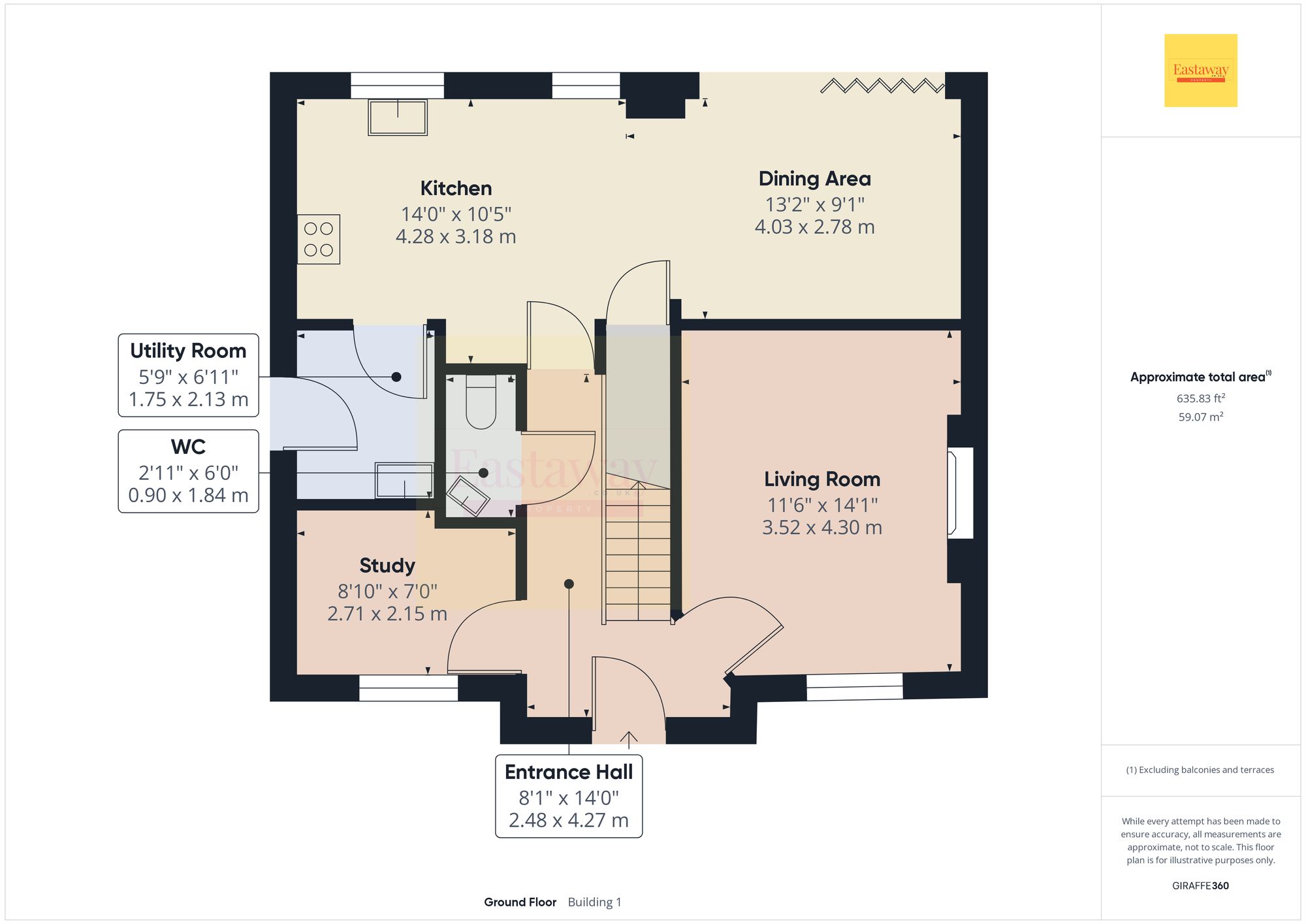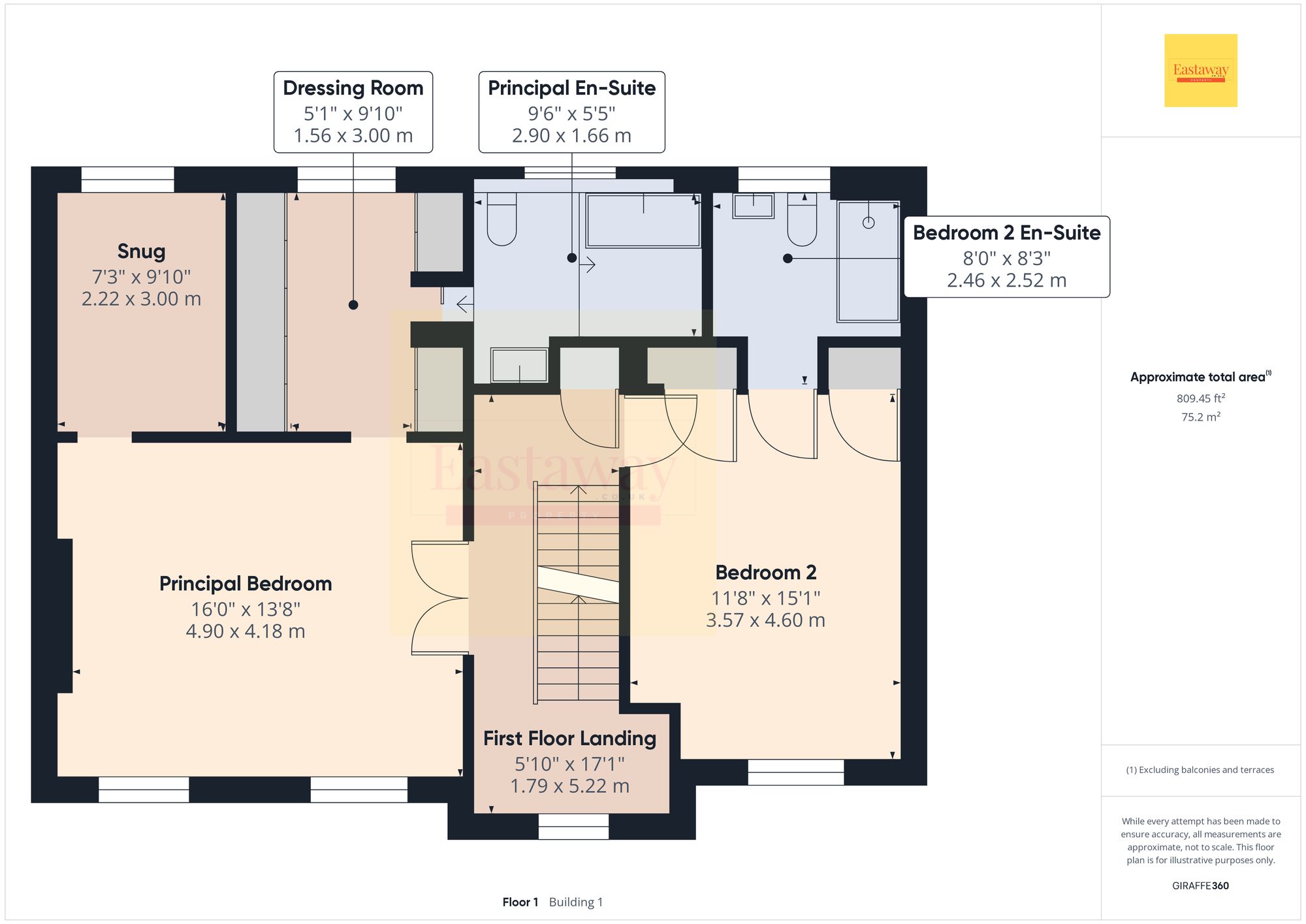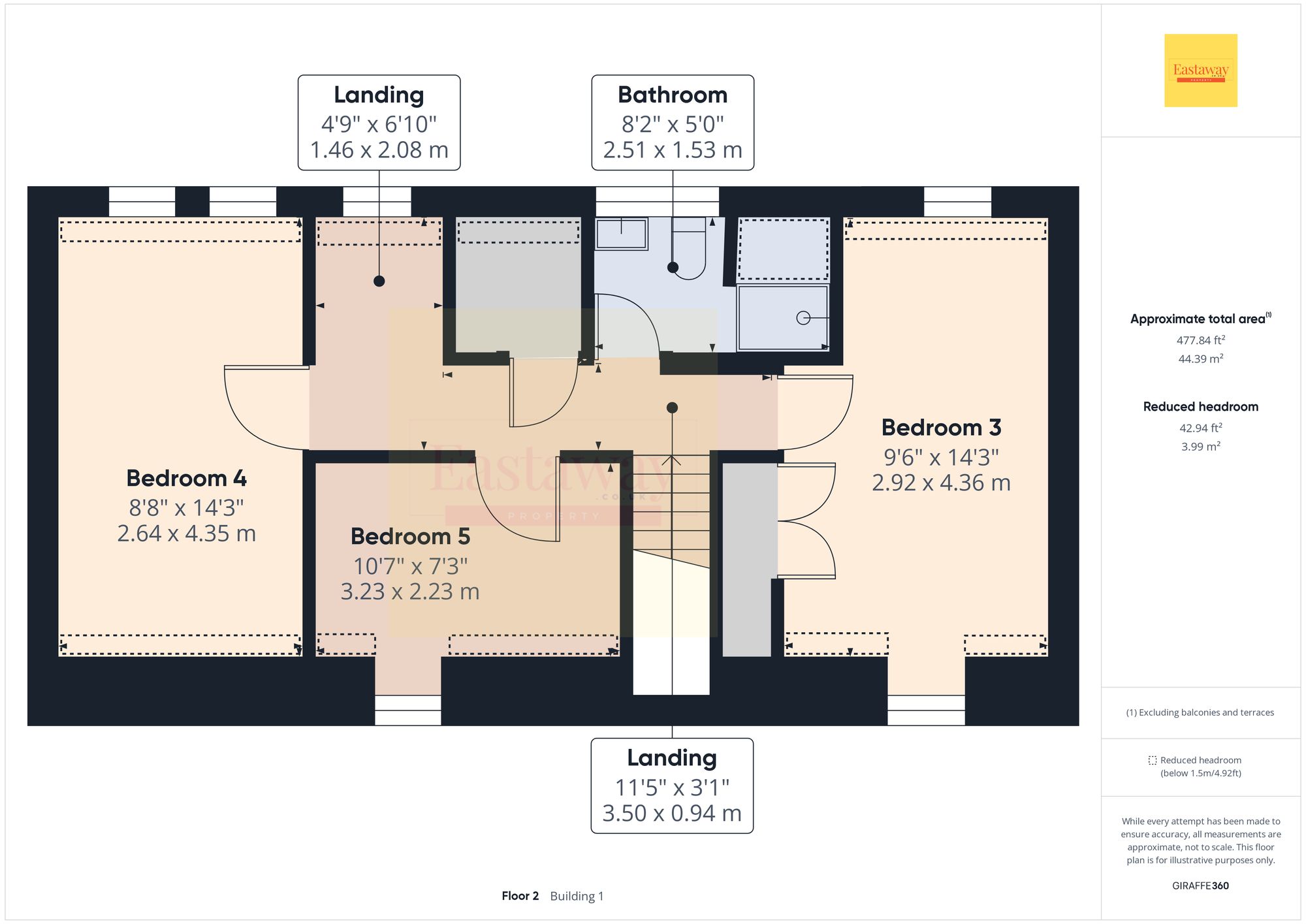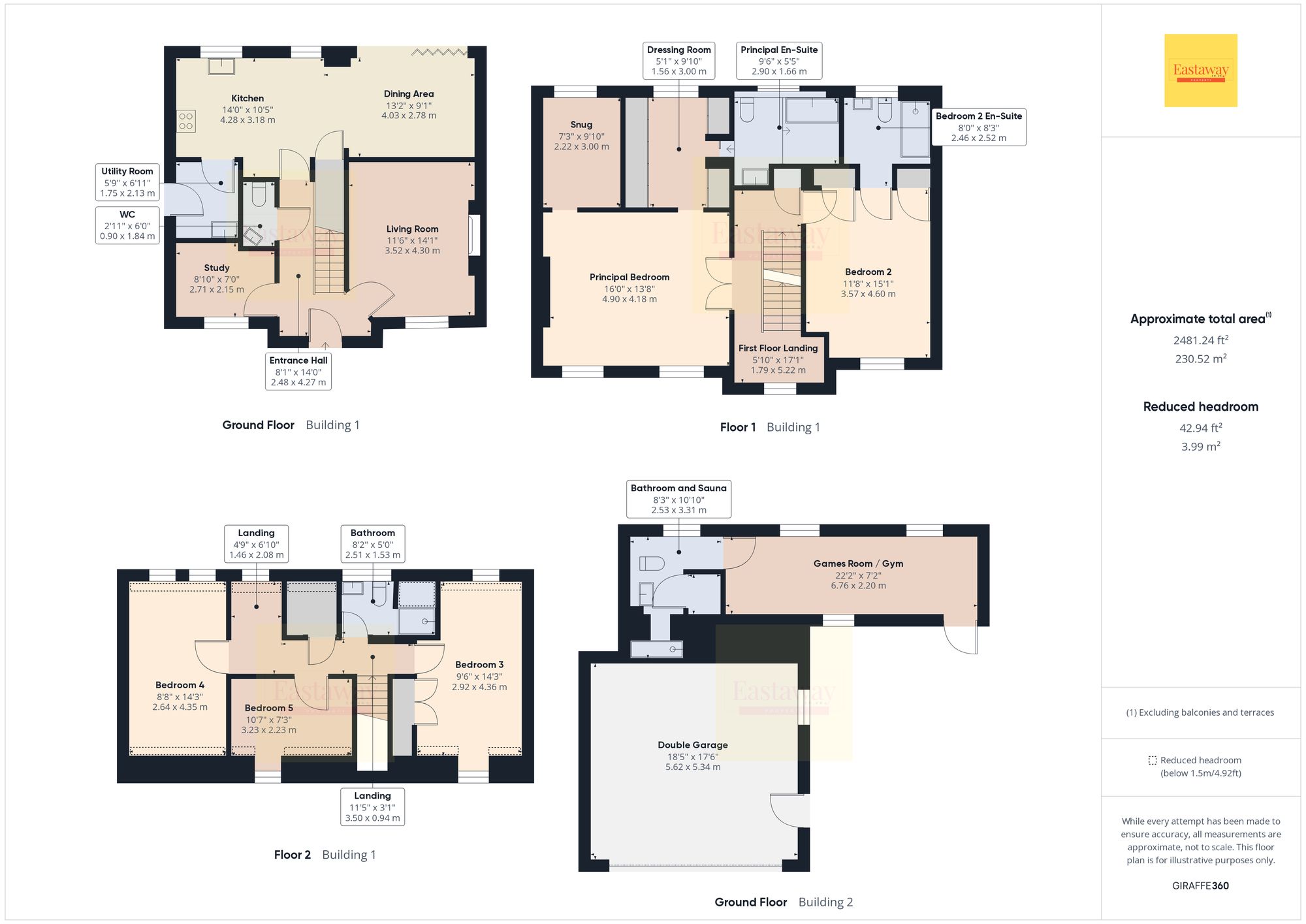Semi-detached house for sale in Aldgate Court, Ketton PE9
* Calls to this number will be recorded for quality, compliance and training purposes.
Property features
- Private covered driveway with ev charging point.
- Extra snug and study, along with copious storage throughout the home.
- Energy-efficient, fitted with plantation shutters and double-glazed windows.
- Historic games room/gym housed in the original W. Stafford weighbridge office from pre-1848.
- Located in a sought after area of Ketton, Rutland
- Open-plan kitchen/dining with bi-folding doors leading to a low maintenance enclosed garden with terraced seating area.
- Luxurious principal suite with snug, dressing room, and hidden en-suite bathroom.
Property description
Step through the doors of this modern, stone-built gem, and you'll immediately be at home in the heart of Ketton. This property combines modern life's conveniences with rural England's character and charm. Its 2000 construction stands the test of time, offering a spacious haven for a family seeking style and substance.
Get cooking in the generous kitchen, where there's plenty of room for a large Rangemaster stove, alongside a generous dining area with ample space for an eight-seater table. Just off to the side, a handy utility room hides away the laundry with space for a washer/dryer and keeps the kitchen clutter-free.
The ground floor doesn't stop there. A cosy study offers the perfect spot for catching up on emails or getting lost in a good book, while the separate living room, with its custom plantation shutters, is just the ticket for family movie nights or entertaining friends.
The nods to the property's history are unmissable, especially in the unique gym and games room. Housed in the only building that survived demolition from an 1848 Ketton railway legacy and once used as a weighbridge office for W. Stafford, as imprinted on the building, it now features a sauna, adding a splash of luxury to its rich provenance.
Upstairs is all about relaxation. The principal suite is a real treat, with its large bedroom, private snug for quieter moments, and a dressing room that leads to a hidden bathroom where a freestanding bath and rainfall shower await to wash away the day. The front-facing second bedroom isn't just a place to sleep; it's got its own en-suite and plush plantation shutters that really make the room.
The practicalities are covered, too, with plenty of storage space tucked away in large cupboards on the first and second floors. Up on the top floor, the charm continues with three more bedrooms, each with their own quirks, like dual-aspect windows and bright skylights. And there's a second-floor shower room to boot, meaning no morning queues for the bathroom.
Out back, the garden is a low-maintenance dream with a tidy, terraced area just right for a summer BBQ or a quiet coffee. The private driveway and double garage mean parking's a breeze, with the added bonus of an electric vehicle charging point for those who are looking towards the future.
This home isn't just a collection of rooms; it's a slice of village life, ready-made for a family to fill it with laughter, memories, and the occasional Sunday roast. Welcome to Ketton – welcome home.
Delve Into The Details
This semi-detached property, constructed in 2000, is a freehold property spanning approximately 0.08 acres (339 sq metres). Approximate Total Area: 2,481.24 sq foot.
It enjoys main services for electricity, water, sewage and gas. It is under the jurisdiction of Rutland County Council (Council Tax Band: G, EPC Rating: C).
Mobile coverage is considered Ok for O2, Three, EE and Vodafone.
Average broadband speed – 6mb for basic, 80mb for superfast and 1000mb for ultrafast and overall.
Please note that information regarding mobile phone coverage and broadband may not be accurate and should be independently verified.
Disclaimer
Eastaway Property strictly adheres to the Consumer Protection from Unfair Trading Regulations 2008 and the National Trading Standards Estate and Letting Agency Team’s guidelines. We endeavour to provide precise and reliable property information, including council tax band, price, tenure, and reservation fees. Our policy ensures impartial and fair treatment of all prospective buyers. To enhance transparency and comply with legal obligations, prospective buyers are required to complete identification and anti-money laundering checks, including a proof of funds and a source of funds questionnaire, at the pre-offer stage. A fee of £35 inc VAT per person is applicable for these checks. This document is intended for informational purposes only and does not form part of any offer or contract. Potential buyers are encouraged to verify all property details independently. While Eastaway Property makes every effort to ensure accuracy, we accept no liability for any errors or omissions. The property should not be assumed to have all necessary planning, building regulation consents, or other approvals. Eastaway Property employees are not authorised to make or give any representations or warranties regarding this property or enter into any contract on the property’s behalf.
EPC Rating: C
Entrance Hall (2.48m x 4.27m)
Living Room (3.52m x 4.30m)
Study (2.71m x 2.15m)
WC (0.90m x 1.84m)
Kitchen (4.28m x 3.18m)
Dining Area (4.03m x 2.78m)
Utility Room (1.75m x 2.13m)
First Floor Landing (1.79m x 5.22m)
Principal Bedroom (4.90m x 4.18m)
Principal Snug (2.22m x 3.00m)
Principal Dressing Room (1.56m x 3.00m)
Principal En-Suite (2.90m x 1.66m)
Bedroom 2 (3.57m x 4.60m)
Bedroom 2 En-Suite (2.46m x 2.52m)
Second Floor Landing (3.50m x 0.94m)
Bedroom 3 (2.92m x 4.36m)
Second Floor Bathroom (2.51m x 1.53m)
Second Floor Landing Reading Nook (1.46m x 2.08m)
Bedroom 4 (2.64m x 4.35m)
Bedroom 5 (3.23m x 2.23m)
Double Garage (5.62m x 5.34m)
Games Room / Gym (6.76m x 2.20m)
Bathroom And Sauna (1.14m x 3.31m)
Garden (15.0m x 11.2m)
Parking - Double Garage
Parking - Driveway
Driveway measurements: 4.5 meters x 15.1 meters
Property info




For more information about this property, please contact
Eastaway Property, PE9 on +44 1780 673745 * (local rate)
Disclaimer
Property descriptions and related information displayed on this page, with the exclusion of Running Costs data, are marketing materials provided by Eastaway Property, and do not constitute property particulars. Please contact Eastaway Property for full details and further information. The Running Costs data displayed on this page are provided by PrimeLocation to give an indication of potential running costs based on various data sources. PrimeLocation does not warrant or accept any responsibility for the accuracy or completeness of the property descriptions, related information or Running Costs data provided here.



































.png)

