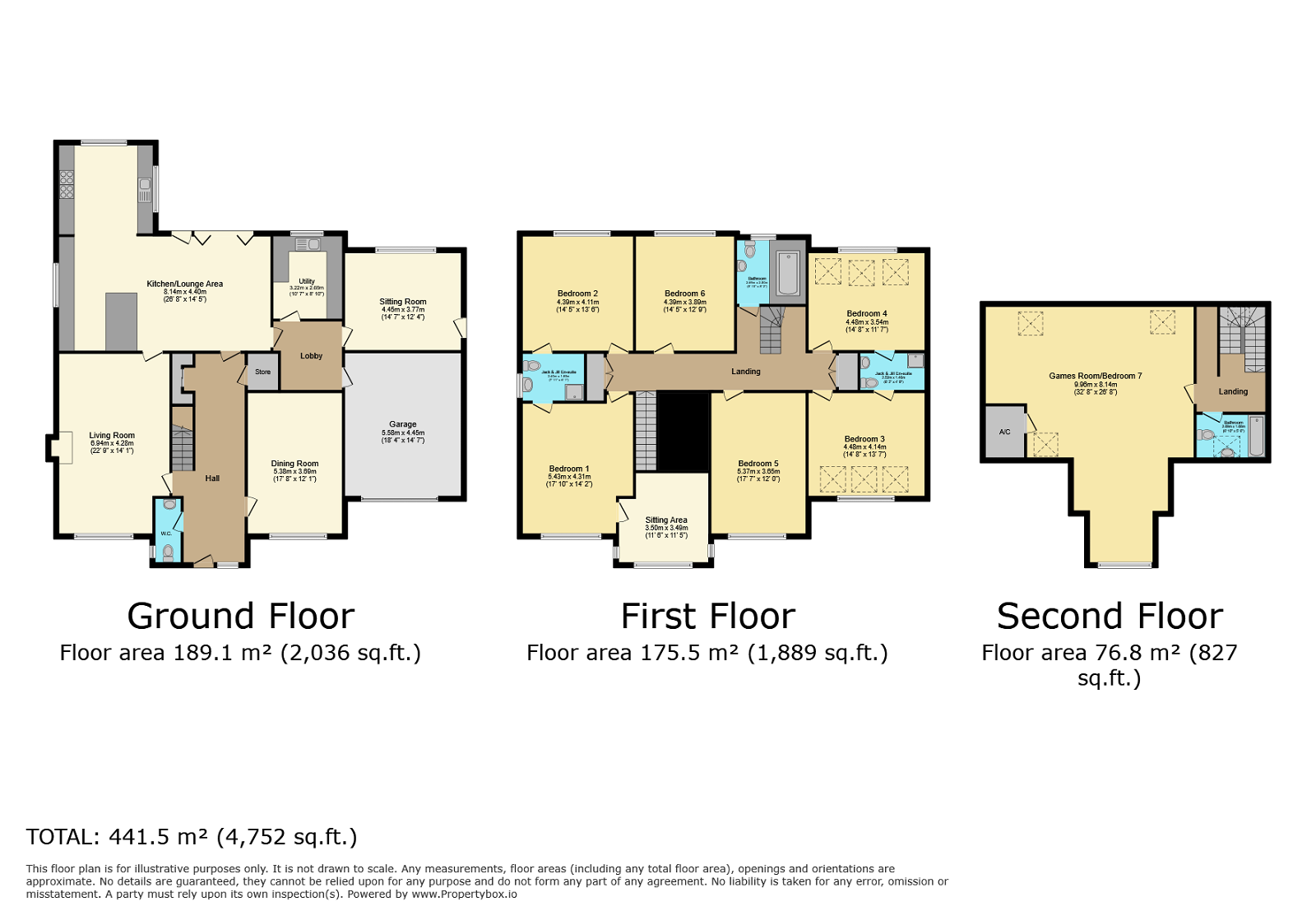Detached house for sale in Forest Lodge Lane, Cwmavon, Port Talbot SA13
* Calls to this number will be recorded for quality, compliance and training purposes.
Property features
- Exceptional Property
- Immaculately Presented Across Three Floors
- Beautiful Views Over Afan Valley
- Underfloor Heating Throughout the Ground Floor
- Seven Bedrooms
- Four Bathrooms
- No Ongoing Chain
- Quote reference LD0533
Property description
A fantastic opportunity to purchase this impressive individually designed property in an executive development of Cwmavon. The property boasts seven bedrooms and offers luxurious accommodation across all three floors. The elevated position gives the home beautiful views over the Afan Valley and is situated in a private woodland area. This high specification home has a range of state of the art features that include a full alarm and CCTV system, underfloor heating on the ground floor, low energy lighting throughout, censored lighting, sprinkler system and a multi fuel stove integrated to the heating system. The property has a Locks phone system to control at all lighting, electrics, heating, CCTV and the garage door.
The property highlights include entrance hall, living room, dining room, kitchen/family room, WC, utility, sitting room and integral garage all on the ground floor. On the first floor is an impressive mezzanine landing, master bedroom with sitting room, en-suite ‘Jack & Jill’ bathroom a further five double bedrooms another en-suite ‘Jack & Jill’ bathroom and a separate family bathroom. The second floor is spacious and would be perfect as a master suite or as entertainment space. There is a further bathroom on this floor.
It is essential to quote reference LD0533 when enquiring about the property.
Ground Floor .
Entrance Hall -Vaulted ceiling, windows to the front aspect and porcelain tiled flooring. Carpeted staircase leading to the first floor and large storage cupboard.
Main Living Room (6.94m x4.28m)- Window to the front aspect with views over the Valley, porcelain tiled flooring and the multi-fuel stove.
Dining Room (5.38m x 3.69m) -Porcelain tiled flooring and windows to the front aspect.
Kitchen/Family Room (8.14m x4.40)- Continuation of the porcelain tiled flooring and windows to the side and rear aspects. Integral appliances to remain include integral fridge, microwave, rangemaster oven with double oven, grill and extractor hood, dishwasher and wine cooler.
Utility Room (2.62m x 3.05m)- Plumbing and space provided for multiple appliances and a freestanding American style fridge freezer with tiled flooring, spotlighting and windows to the rear.
Sitting Room (3.77mx 4.48m)- Porcelain tiled flooring with windows to the rear and door leading to the outside.
Garage (5.58m x 4.48m) -A doorway leads to the double garage with full power supply and electric controlled door.
W.C - Fitted with a WC and wash-hand basin.
First Floor
Master Bedroom (5.37m x 4.41m)- Karndean flooring, windows to the front aspect. A doorway provides access out onto a sitting area with windows to the front and over looking the landing. A door provides access into a ‘Jack & Jill’ En-Suite.
‘Jack & Jill’ En-Suite
Bedroom Two (4.39m x 4.11m)- Double bedroom connecting to the ‘Jack & Jill’ ensuite offering karndean flooring and windows to the rear.
Family Bathroom- Jacuzzi bath, bespoke LED lighting surround, WC, wash-hand basin and double towel radiator. Also benefiting from fully tiled walls and flooring. Window to the rear.
Bedroom Three (4.14m x 4.48m )- Double bedroom with Karndean flooring, windows to the front and door providing access into a further ‘Jack & Jill’.
‘Jack & Jill’ En-Suite
Bedroom Four (3.54m x 4.48m)- Double bedroom with karndean flooring and Velux windows to the rear.
Bedroom Five (5.37m x 3.69m)- Double bedroom with Karndean flooring and window to the front.
Bedroom Six (4.39m x 4.89m)- Double bedroom both with Karndean flooring and window to the rear.
Second Floor
Bedroom Seven/Games Room (9.96m x8.14m) -Spacious room with multi functional purpose. Karndean flooring, bespoke windows to the front with LED lighting and additional windows to the side and rear.
Bathroom- Fitted with a 3-piece suite comprising of a bath, WC and wash-hand basin. Fully tiled with a Velux window to the front.
Outside- The impressive block paved driveway provides off-road parking for multiple vehicles and leads to the double garage with electric roller door, full power supply and an electric car charging point. A patio area runs around the property and leads to a spacious and private rear garden with both artificial grass and paved areas. There is a wood storage shed and further outbuilding perfect for storage. Gates lead out onto both sides of the property.
It is essential to quote reference LD0533 when enquiring about the property.
Property info
For more information about this property, please contact
eXp World UK, WC2N on +44 1462 228653 * (local rate)
Disclaimer
Property descriptions and related information displayed on this page, with the exclusion of Running Costs data, are marketing materials provided by eXp World UK, and do not constitute property particulars. Please contact eXp World UK for full details and further information. The Running Costs data displayed on this page are provided by PrimeLocation to give an indication of potential running costs based on various data sources. PrimeLocation does not warrant or accept any responsibility for the accuracy or completeness of the property descriptions, related information or Running Costs data provided here.






































.png)
