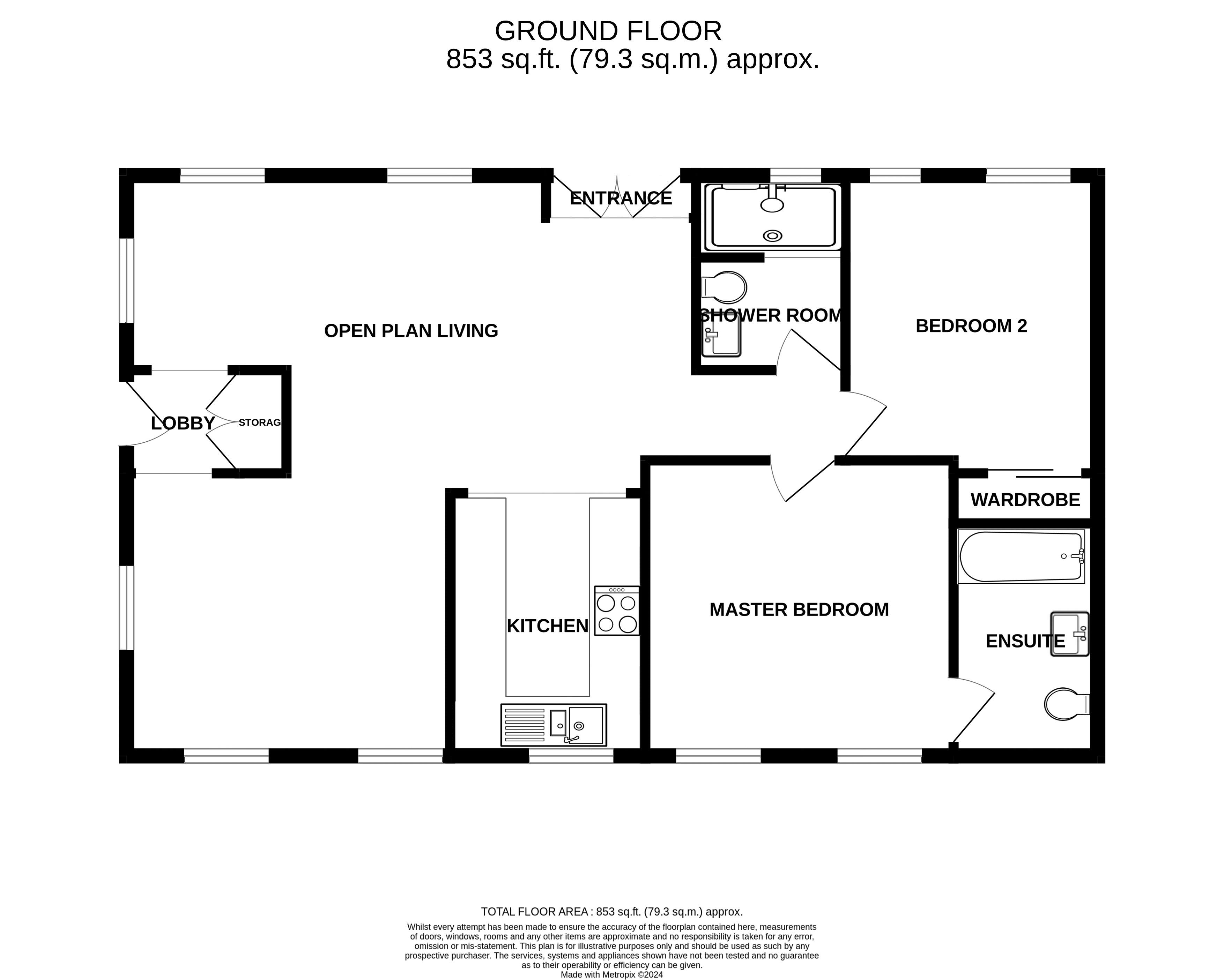Flat for sale in Pecket Well, Hebden Bridge HX7
* Calls to this number will be recorded for quality, compliance and training purposes.
Property features
- Stunning Apartment In Mill Conversion
- Hilltop Village Setting, Wonderful Views
- 2 Double Bedrooms
- En-Suite Bathroom & Shower Room
- Stylish Open Plan Living
- 2 Parking Spaces & Lock-Up Bike Storage
- Pleasant Patio Area
- EPC EER (66) D
Property description
A stylish apartment, forming part of an imaginative former mill conversion, with large windows allowing for plenty of light and stunning views of the surrounding countryside. This wonderful apartment has been improved and refurbished by the current owners and offers very contemporary open plan living accommodation. There are 2 double bedrooms, the master with an en-suite bathroom and also a separate shower room. A gas central heating system and double glazing installed. The apartment benefits from 2 allocated parking spaces and lock-up bike storage. There is also a pleasant patio area to the rear. Viewing essential. EPC EER (66) D
Entrances
This is a first floor apartment and can be approached via steps at the side of the mill pond, from the car park. There is also more level access to the rear, with just a couple of steps leading to double rear entrance doors.
Side Entrance Lobby
Useful built-in cloaks cupboard. Stairs with glass panels to the open plan living accommodation.
Open Plan Living (24' 4'' x 21' 0'' (7.42m x 6.40m) max)
A light and bright open plan living space with large double glazed windows to three elevations, allowing for plenty of light and affording wonderful views of the surrounding countryside. Character features are retained within this mill conversion, including the pillars and ceiling beams plus exposed stone work. Attractive wood flooring. Radiators.
Fitted Kitchen
Stylish modern fitted kitchen with white units and contrast black granite worktops. Integrated Smeg electric oven with gas hob and cooker hood. Granite splashback. Inset stainless steel one and a half bowl sink with mixer tap. Integrated washing machine.
Shower Room
Fitted with a modern three piece white suite comprising; WC wash hand basin and step-in shower enclosure. Extractor. Spot lighting. Vanity mirror. Chrome heated towel rail. Double glazed rear window.
Master Bedroom (11' 6'' x 11' 11'' (3.51m x 3.64m))
With wonderful views to the front elevation and a sunny outlook. Feature exposed stone wall and ceiling beams. Radiator.
En Suite Bathroom
Fitted with a modern three piece white suite comprising; WC, wash hand basin and panelled bath. Recess spot lighting. Chrome heated towel rail. Tiled floor. Exposed stonework.
Bedroom 2 (12' 0'' x 9' 9'' (3.66m x 2.98m) + wardrobe)
A second double bedroom with excellent storage provided by a built-in double wardrobe with sliding mirror doors. Feature pillar and exposed ceiling beams. Radiator. Double glazed rear window.
Patio Area
There is a small patio area to the rear of the apartment, ideal for barbecues and watching the sunsets.
Allocated Parking
Apartment 2 has two allocated parking spaces within the car-park. There is also a visitor space.
Storage & Bike Storage
A large communal store area provides secure bike storage and can also be used for personal storage, with certain restrictions.
Tenure/Service Charges
This is a Leasehold property, with a long, 999 year lease commencing January 2005. The annual ground rent is £125.00.
The annual Service Charge for 2024 is £2560.00. This fee is levied by the Management Company as per the lease. The management company includes representatives from home owners at Pecket Well Mill. Covered within this charge is: Buildings Insurance, window cleaning, upkeep and maintenance to communal areas, bike storage and car parking areas. Grounds and mill pond repair and maintenance. Electricity to communal areas.
Further details regards the management of Pecket Well Mill are available, please enquire.
Directions
Leave Hebden Bridge on the Keighley Road, A6033 heading towards Howarth and Keighley. Follow this road up out of town and through the woods and you will reach Pecket Well village. Continue through the village and Pecket Well Mill is located on the right hand side. There are two allocated parking spaces for apartment 2 and there is also a visitor space.
Property info
For more information about this property, please contact
Claire Sheehan Estate Agents, HX7 on +44 1422 476416 * (local rate)
Disclaimer
Property descriptions and related information displayed on this page, with the exclusion of Running Costs data, are marketing materials provided by Claire Sheehan Estate Agents, and do not constitute property particulars. Please contact Claire Sheehan Estate Agents for full details and further information. The Running Costs data displayed on this page are provided by PrimeLocation to give an indication of potential running costs based on various data sources. PrimeLocation does not warrant or accept any responsibility for the accuracy or completeness of the property descriptions, related information or Running Costs data provided here.





























.png)


