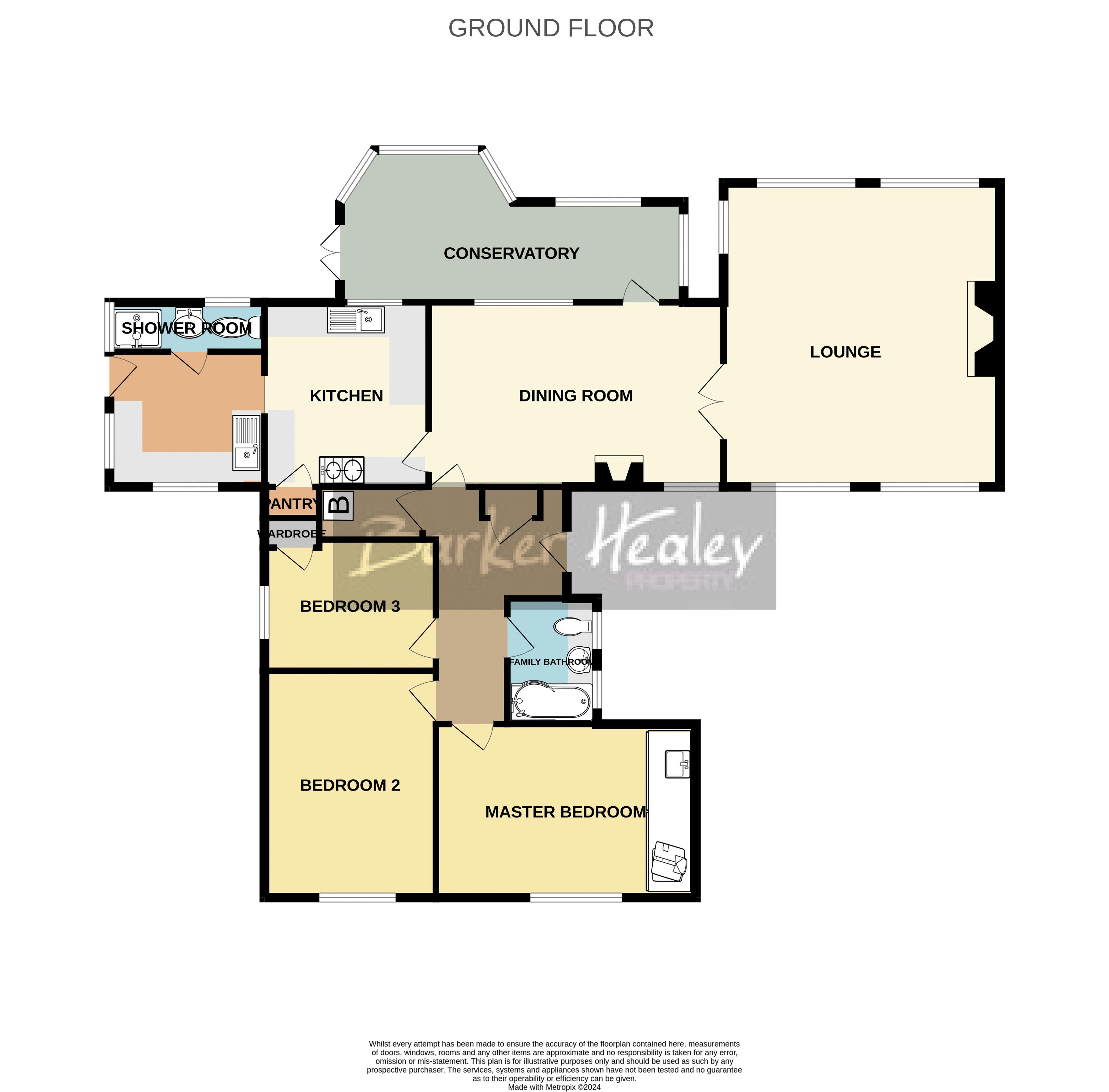Bungalow for sale in Fourways, Sutton, Newport TF10
* Calls to this number will be recorded for quality, compliance and training purposes.
Property features
- Detached Bungalow
- Three Bedrooms
- Large Lounge
- Dining Room
- Conservatory
- Kitchen
- Family Bathroom and additional shower room
- Wrap round gardens with open countryside views
- Epc Rating E. Council Tax Band E
Property description
This spacious 3 Bedroom Detached Bungalow is situated in the picturesque rural hamlet of Sutton, just a short drive from the nearby towns of Newport and Eccleshall. Offering a rare opportunity to purchase a beautiful property with extensive gardens and open countryside views, the property has been updated and maintained by the current owners for some 16 years and would make the perfect family home.
Briefly comprising Entrance Hallway, Lounge (with ingle nook fireplace and log burner), Dining Room, Kitchen, Shower room, Conservatory, three good sized Bedrooms, (Bedroom 1 with fitted wardrobes) and a Family Bathroom, externally there is a large sweeping tarmacadam driveway to the front leading to the Detached Double Garage and beautiful wrap around gardens to the side and rear.
Lpg gas C.H., uPVC D.G.
Council Tax Band E
EPC rating E
Property Entered Via
Front door into hallway
Lounge (18' 7'' x 16' 6'' (5.66m x 5.03m))
Dining Room (17' 7'' x 11' 5'' (5.36m x 3.48m))
Conservatory (23' 1'' x 5' 6'' (7.03m x 1.68m))
Kitchen (9' 7'' x 11' 8'' (2.92m x 3.55m))
Shower Room (9' 5'' x 2' 9'' (2.87m x 0.84m))
Bedroom 2 (14' 1'' x 9' 9'' (4.29m x 2.97m))
Master Bedroom (15' 7'' x 10' 9'' (4.75m x 3.27m))
Bedroom 3 (10' 1'' x 8' 2'' (3.07m x 2.49m))
Family Bathroom (7' 9'' x 5' 5'' (2.36m x 1.65m))
Detached Double Garage (19' 0'' x 18' 5'' (5.79m x 5.61m))
Externally
To the front of the property is a sweeping driveway leading to the Detached Double Garage.
Side gate leading around to the garden. The beautiful rear garden is mainly laid to lawn with mature shrub and flower borders. Having a number of seating areas from which to enjoy the views of the garden and open countryside beyond.
Summer house with power and light and a greenhouse to the side of the property.
Property info
For more information about this property, please contact
Barker Healey Property, TF10 on +44 1952 476737 * (local rate)
Disclaimer
Property descriptions and related information displayed on this page, with the exclusion of Running Costs data, are marketing materials provided by Barker Healey Property, and do not constitute property particulars. Please contact Barker Healey Property for full details and further information. The Running Costs data displayed on this page are provided by PrimeLocation to give an indication of potential running costs based on various data sources. PrimeLocation does not warrant or accept any responsibility for the accuracy or completeness of the property descriptions, related information or Running Costs data provided here.
































.jpeg)
