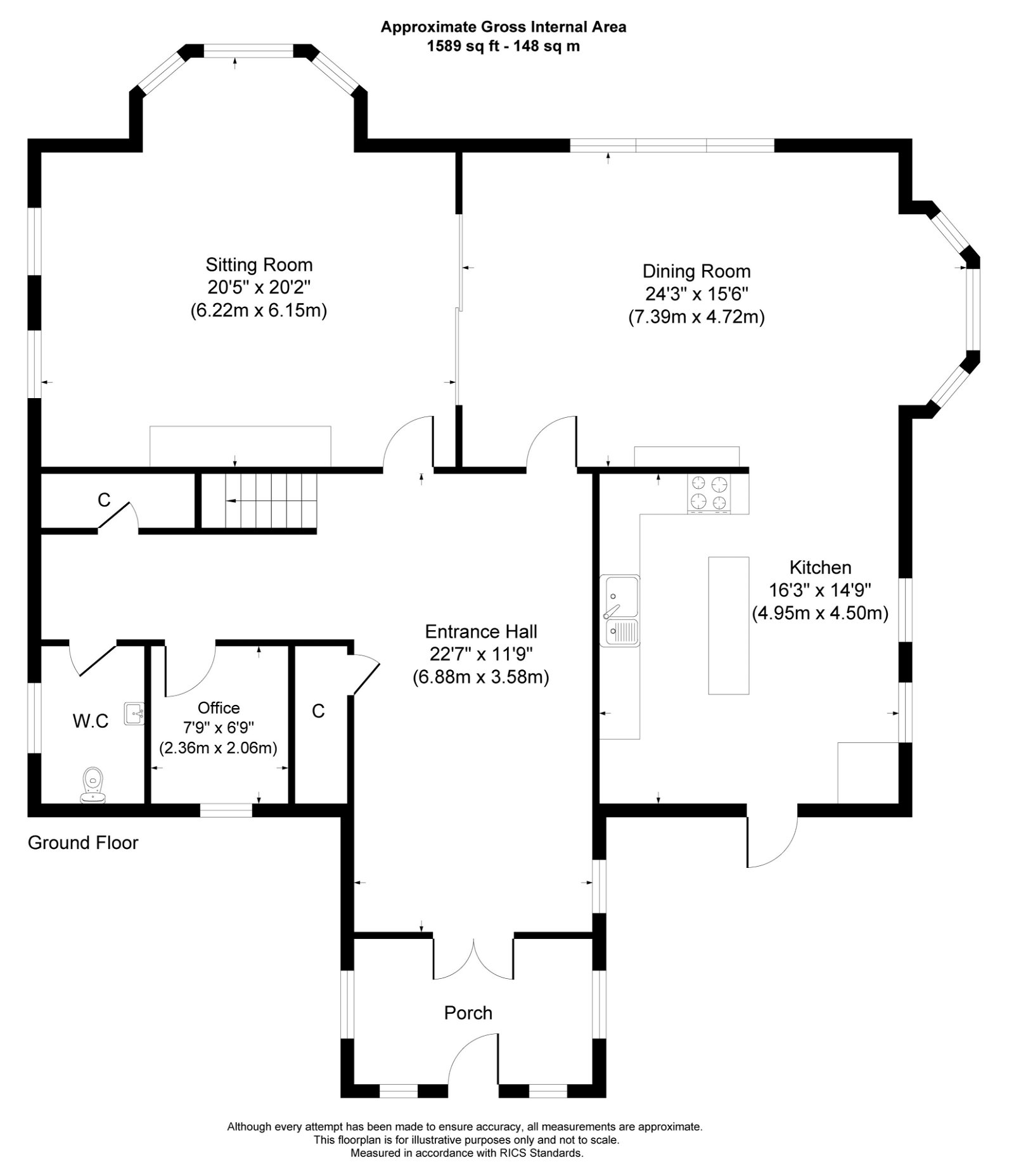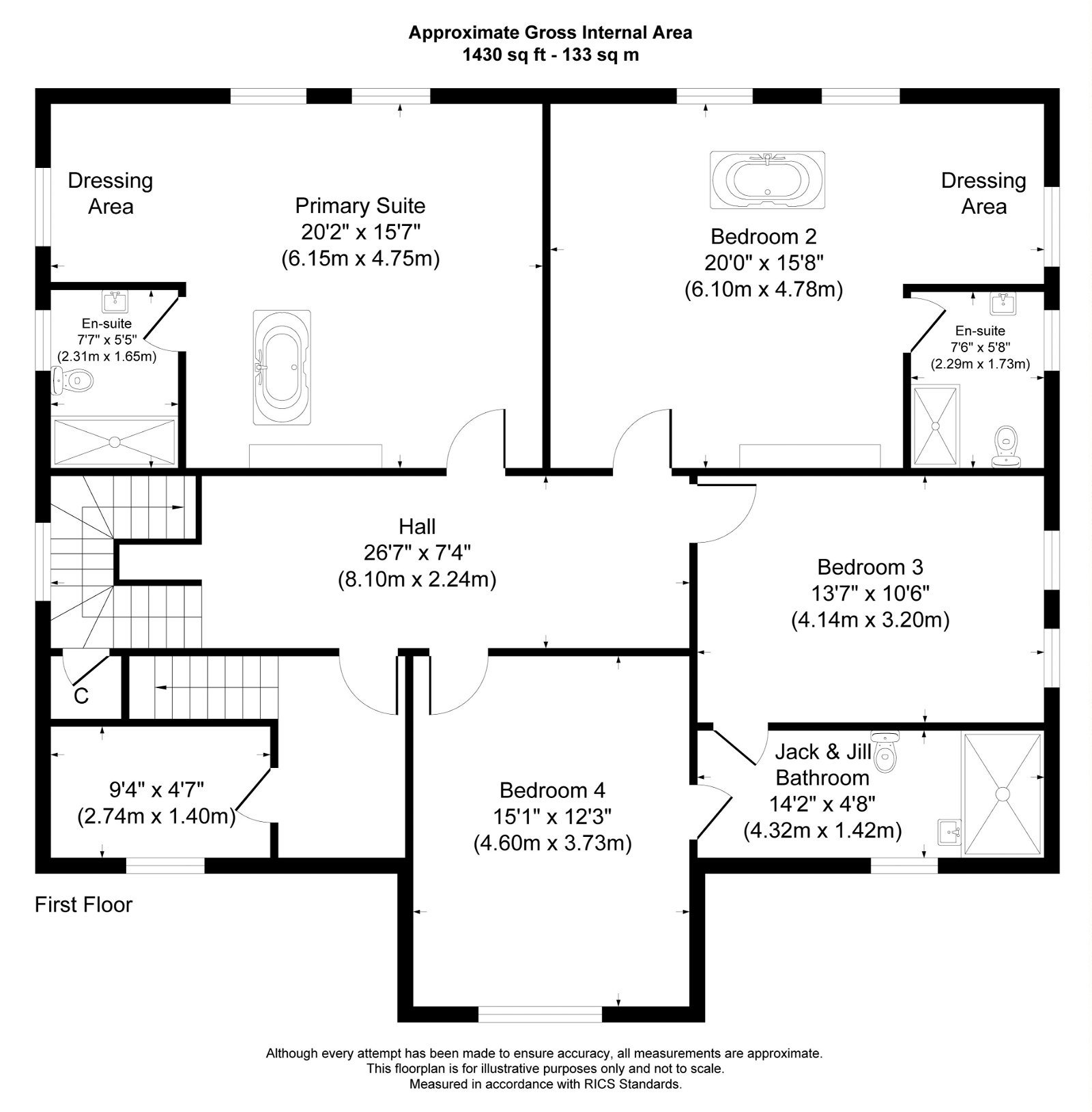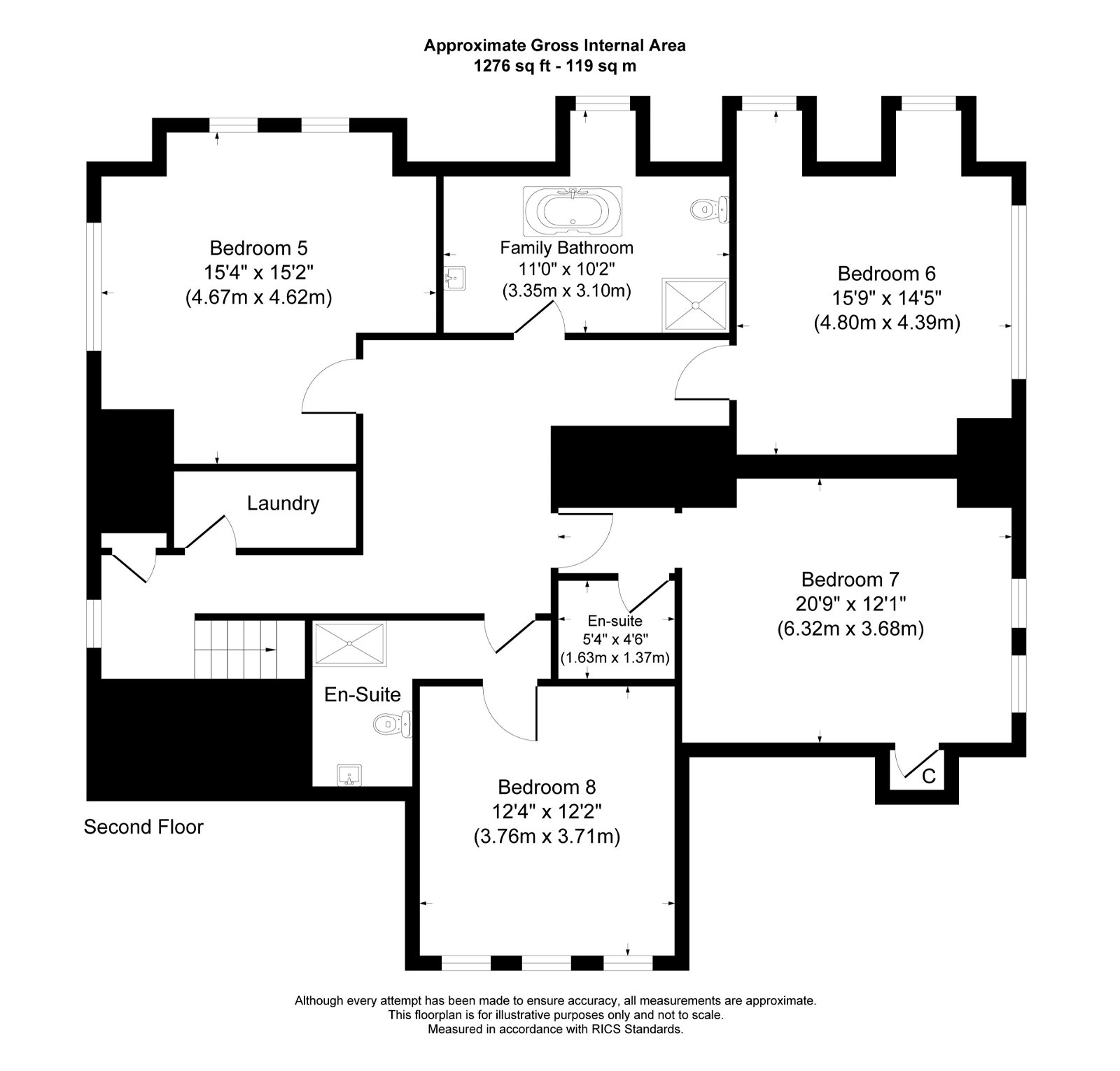Detached house for sale in Fosketh Hill, Westward Ho, Bideford EX39
* Calls to this number will be recorded for quality, compliance and training purposes.
Property description
Culloden House, Westward Ho!
Are you looking for a breathtaking large Victorian residence with outstanding ocean and coastal views. Culloden House is the perfect mixture of grandure, original features, beautiful decor yet still feeling cosy, warm and inviting. With eight bedrooms, six and a half bathrooms, parking, garage as well as beautiful garden and outside seating area.
Viewings are strictly with the agent only. When calling the office team Quote DL0254 for a viewing
Overview:
As you approach the front entrance of Culloden House you will appreciate all the wonderful Victorian features including the beautiful tiling, exterior brickwork and stain glass windows within the porch. The bright and light porch welcomes you into Culloden House where interior double doors open up onto the breathtaking entrance hall. The enterance hall could truly be within a luxury magazine with fourteen feet high ceilings, sweeping picture rails and beautifully designed panneling which gives the property a modern take on classic decor. Within the enterance hall there is a cloak room perfect to store coats and shoes, an office flooded with natural light and downstairs W/C complete with fantastic wallpaper with a nod to the designer with New Zealand inspired decorative flowers. The grand staircase is found within the enterence hall which let in more light.
Two separate doors welcome you into the sitting room to the left and the dining hall to the right. Both of the rooms can either be open plan or separate due to the orginal pocket doors. The sitting room is flooded with natural light through the double aspect windows. As soon as you walk into the sitting room your eyes are drawn to the breathtaking coastal and ocean view. The ocean and the view can be found through almost every window within Culloden House sweeping from Lundy Island all the way round to Saunton Beach and beyond to Yellend Quay. The sitting room is large enough for all of your furniture and is a calm and welcoming space. The pocket doors welcome you into the dining hall where you could fit the largest of dining tables as well as a separate dining table or breakfast table within the bay window. You can literally sit and eat which watch the sunset.
The ground floor flows effortlessly into the kitchen. The kitchen is modern yet in keeping with the property's timeless features. The low level navy units with intergrated Belfast sink with gold accents, soft white quartz work surfaces and integrated dishwasher and large gas hob with oven. The kitchen island allows for more seating as well as a further wine fridge, storage and a further space for a large American fridge/freezer. The glass door to the side welcomes you out onto your private patio complete with plenty of space for seating, BBQ'ing and a six person hot tub. Having this exterior door here and so close to the kitchen truly makes this the perfect entertaining space.
As the stairs rise the the first floor you are welcomed onto a bright and spacious landing. On the first floor there are four bedrooms, three bathrooms and a laundry room. If you enjoy luxury then the master bedroom is truly like walking into a five star hotel. The double aspect windows with incredible views fill the room with natural light. The roll top bath in front of the fireplace and separate shower en-suite with white marble effect tiling, walk in shower with gold accents and luxurious dressing area truly make you feel like royalty. The second bathroom is just as luxurious as the master bedroom with freestanding bath where you can take in the coastal views whilst soaking in the bubbles. The bedrom also holds a wonderful en-suite with a similar design to the master bedroom with a further dressing area.
The final two bedrooms on the first floor are both generous double bedrooms with a jack and jill en-suite. The en-suite has been beautifully designed with W/C, hand wash basin and walk in shower with complete with sage green tiling and large princess head shower.
As the stairs rise to the second floor there at wonderful church tower and Lundy Island views through the staircase window. On the second floor landing is the laundry room for the top floor. The second floor holds a further four double bedroom all of which are generous double bedrooms with wonderful head height and coastal views. Each bedroom is designed to be calm and welcoming yet also in keeping with the property and coastal location. Bedroom eight holds a wonderful shower en-suite with white marble effect tiling and large walk in shower with bedroom seven holding a matching shower room. Bedrooms five and six both have access to the family bathroom which can been found on the second floor. As soon as you walk into the bathroom your eyes will immediately be drawn to the glorious seaside view and views over the golf course. The roll top bath, walk in shower, W/C and hand wash basin are all witin this generously sized bathroom.
Culloden House is truly a slice of luxury complete with ocean views which can never be obstructed. WIth parking, garage and the opportunity to also aquire the Beach House Apartment and building plot this truly is not one to be missed.
Agent Notes:
Freehold
Culloden House is a Victorian residence and is not listed
UPVC Double glazing throughout apart from the entrance porch
Services: Mains electric, Mains Gas, Mains Water and Sewage
There is also the opportunity to purchase a three bedroom apartment which is on the lower ground floor. This would make the perfect holiday rental for Culloden House and has been designed by the same team who looked after Culloden House. Please get in touch for more details
Viewings are strictly with the agent only. When calling the office team Quote DL0254 for a viewing
For more information about this property, please contact
eXp World UK, WC2N on +44 1462 228653 * (local rate)
Disclaimer
Property descriptions and related information displayed on this page, with the exclusion of Running Costs data, are marketing materials provided by eXp World UK, and do not constitute property particulars. Please contact eXp World UK for full details and further information. The Running Costs data displayed on this page are provided by PrimeLocation to give an indication of potential running costs based on various data sources. PrimeLocation does not warrant or accept any responsibility for the accuracy or completeness of the property descriptions, related information or Running Costs data provided here.






























































.png)
