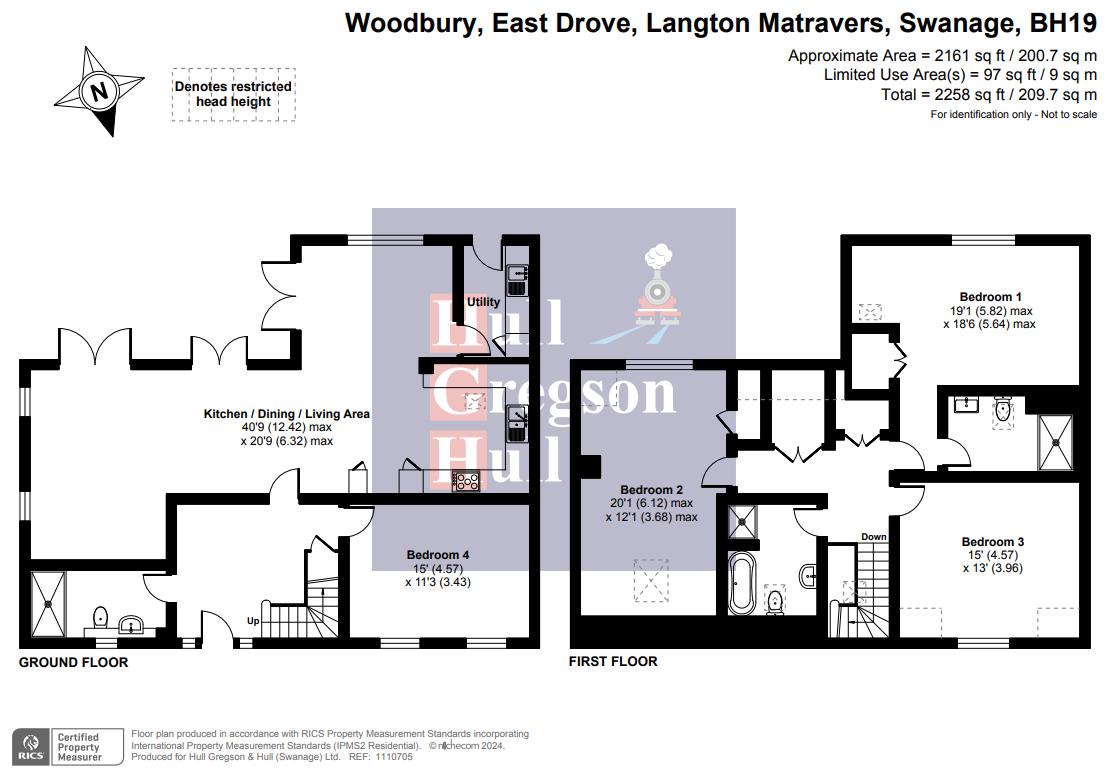Property for sale in East Drove, Langton Matravers, Swanage BH19
* Calls to this number will be recorded for quality, compliance and training purposes.
Property features
- Four Double Bedrooms
- Beautifully Presented
- Spacious Accommodation
- Large Forecourt with Parking Space for Several Vehicles
- Southerly Facing Garden
- Beautiful Countryside Views
- Seaside and Coast Nearby
- Sought After Village
- Currently Run As A Successful Holiday Let
- No Onward Chain
Property description
**drone photography & videography** We are delighted to bring to the market this stunning detached house, located in the desireable village of langton matravers. This beautifully presented, rural property boasts generous off-road parking directly outside the property on your own private driveway.
The ground floor accommodation is comprised of a sizeable entrance hall which can be found upon entering the property, offering a pleasant place to remove shoes and coats. To the left of the front door, you will find the downstairs shower room. The shower room has underfloor heating and includes a double width walk-in shower, low-level W.C, wash-hand basin and an LED light up mirror. Centrally in the entrance hall you will find a doorway that leads you directly into the open plan kitchen/dining/living area. The living area features a characterful wood burner and outward opening double glazed French doors allowing for plenty of natural light. To the right of this open plan space, you will find the beautifully presented kitchen. The kitchen includes ample wall and base mounted units offering ideal sideboard space for any food preparation or kitchen appliances. The kitchen benefits from integrated appliances such as a combi oven, five ring gas hob and an overhead extractor fan. Adjoining the kitchen the dining area can be found, offering a generous space suitable for a large dining room table. The dining area boasts outward opening double glazed French doors leading into the garden. Adjoining the dining room you can find a very convenient utility room, offering multiple wall and base level units and space and plumbing for a washing machine and tumble dryer. Completing the ground-floor accommodation is a large double bedroom that could alternatively be used as another ground floor reception room. The bedroom has an easterly facing aspect via large double glazed windows.
The stairs ascend to the first floor accommodation where you are met with a spacious landing that includes two large storage cupboards. Bedroom one is a large double bedroom with a southerly aspect and a pleasant view through floor to ceiling windows and built-in double wardrobe. Inclusive in bedroom one is an en suite shower room with a low-level W.C and wash-hand basin. Bedroom two is also a large double with floor to ceiling windows and built-in wardrobe. Bedroom three is well proportioned and would make perfect accommodation for guests. The modern bathroom is comprised of a suite including bath, wash-hand basin, WC and a separate shower cubicle. A Velux window allows for plenty of natural light with supplementary LED spotlights.
Externally, a large gravelled forecourt offers off-road parking for multiple vehicles and ample space for construction of a garage STPP. To the side of the house an access leads to the rear of the property and upon entering the southerly facing rear garden, you are greeted with a spacious patio area ideal for garden furniture or outside stoves. A pathway then leads to the remainder of the garden which is predominantly laid to lawn with a hedge line border to the left and shrubs to the right providing an ideal amount of privacy. This garden is simply superb and would make a great summer retreat or an excellent entertaining space especially during the warmer months.
Ground Floor:
Kitchen / Dining / Living Area (12.42 x 6.32 (40'8" x 20'8"))
Utility Room
Bedroom Four (Ground Floor) (4.57m x 3.43m (14'11" x 11'3"))
Shower Room
First Floor:
Bedroom One (5.82m x 5.64m (19'1" x 18'6"))
Ensuite
Bedroom Two (6.12m x 3.68m (20'0" x 12'0"))
Bedroom Three (4.57m x 3.96m (14'11" x 12'11"))
Bathroom
Additional Information.
The following details have been provided by the vendor, as required by Trading Standards. These details should be checked by your legal representative for accuracy.
Property type: Detached House
Property construction: Standard
Mains Electricity
Mains Water & Sewage: Supplied by Wessex Water
Heating Type: Gas
Broadband/Mobile signal/coverage: For further details please see the Ofcom Mobile Signal & Broadband checker.
Disclaimer.
These particulars, whilst believed to be accurate are set out as a general outline only for guidance and do not constitute any part of an offer or contract. Intending purchasers should not rely on them as statements of
representation of fact but must satisfy themselves by inspection or otherwise as to their accuracy. All measurements are approximate. Any details including (but not limited to): Lease details, service charges, ground rents, property construction, services, & covenant information are provided by the vendor, and you should consult with your legal advisor/ satisfy yourself before proceeding. No person in this firm’s employment has the authority to make or give any representation or warranty in respect of the property.
Property info
For more information about this property, please contact
Hull Gregson & Hull - Swanage, BH19 on +44 1929 307405 * (local rate)
Disclaimer
Property descriptions and related information displayed on this page, with the exclusion of Running Costs data, are marketing materials provided by Hull Gregson & Hull - Swanage, and do not constitute property particulars. Please contact Hull Gregson & Hull - Swanage for full details and further information. The Running Costs data displayed on this page are provided by PrimeLocation to give an indication of potential running costs based on various data sources. PrimeLocation does not warrant or accept any responsibility for the accuracy or completeness of the property descriptions, related information or Running Costs data provided here.









































.png)

