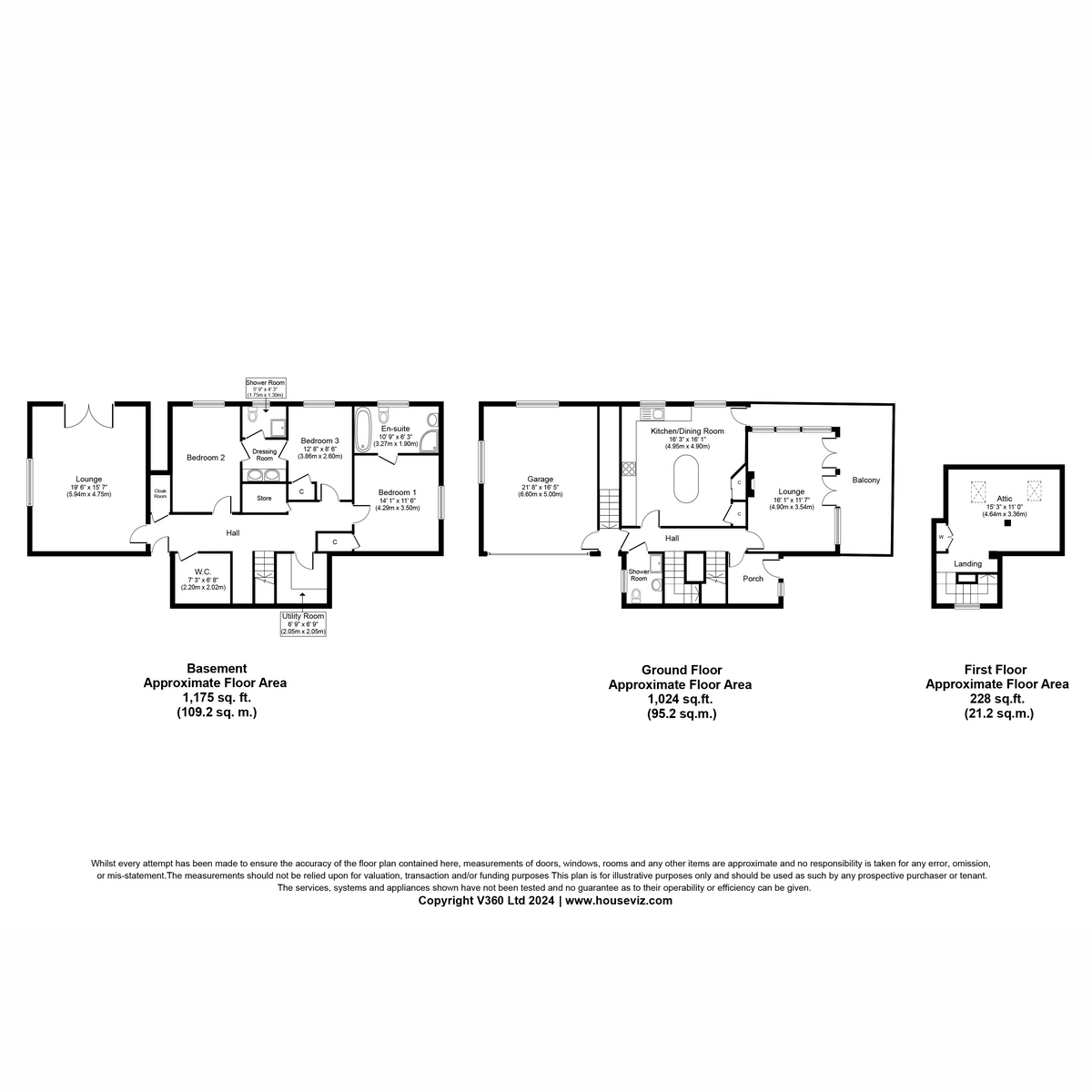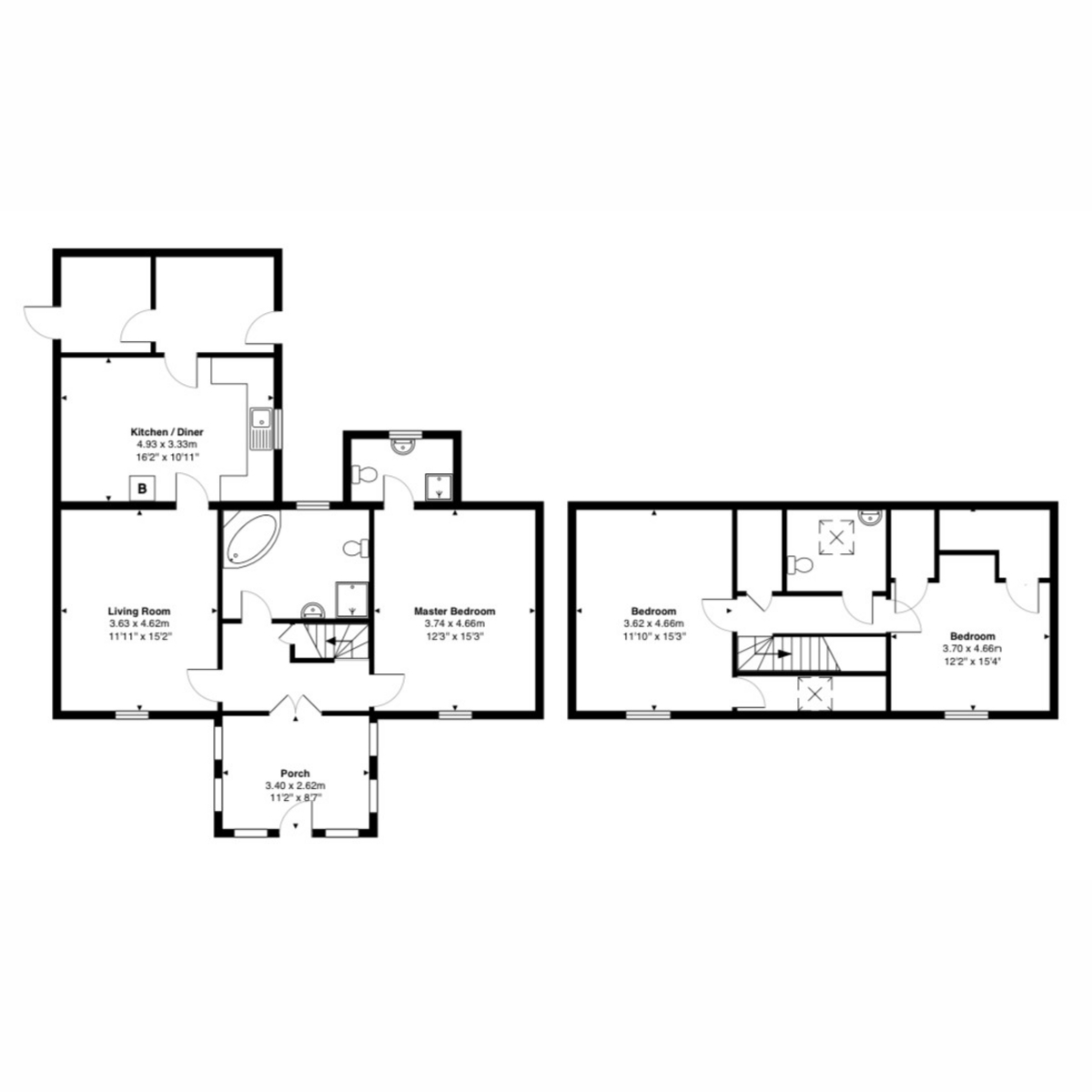Detached house for sale in South Argo Terrace, Golspie KW10
* Calls to this number will be recorded for quality, compliance and training purposes.
Property features
- Spectacular 4 Bedroom Family Home
- Over 3 Levels
- Early Viewing Recommended
- Large Living Room with Balcony
- Master Bedroom With Ensuite
- Jack & Jill Bathroom
- Fully Fitted Kitchen
- Fully Double Glazed
- Under Floor Heating
- Large Garage
Property description
With a simple-looking facia, and seemingly unassuming on first view, on closer inspection, Tigh Na Drochaide is completely out of the ordinary and filled with stunning and luxurious details.
Constructed in 2011 and perched above elegant gardens, this outstanding inverted property has 201 m2 of space that has been beautifully decorated throughout with numerous architectural features and high-end finishes, including glass walls, verandahs, and wood.
A large vestibule opens onto the first floor and hallway, and a beautifully finished wooden floor leads to the large living room. It is surrounded on two sides by a glass-fronted verandah offering views across the neighbouring houses to the North Sea beyond. Two sides of the room are lined with patio doors and full-height windows with mirrored glass that lend privacy. An inset wood burner complements the room's modern, clean lines.
The kitchen-dining room has been impressively designed with two long expanses of wooden cabinetry forming a generous L-shape. High-quality oiled wood worktops curve around the sinuous cabinet and island and beautifully complement the detailing on the handles and upstands. A matt grey tiled splashback sits behind the Belling Farmhouse range cooker. The dining area is close to a door leading to the verandah, and space is provided for additional storage and refrigeration. A large utility room can be found on the ground floor.
The first-floor shower room is tiled all around and has a WC and wash hand basin; the large enclosure has a large square rain shower head set into the ceiling.
The ground floor is reached by a delightful wooden staircase. The principal bedroom overlooks the garden and has a large built-in cupboard. The generous en-suite bathroom is filled with natural light and finished with natural mosaic tiles; the stand-out feature is a sunken spa bath and curved shower enclosure, further enhancing the already luxurious feeling space.
Two further bedrooms share a beautifully appointed Jack and Jill shower room. The larger bedroom is finished in white and has a clear view of the garden. The smaller bedroom has been painted grey and could serve as a separate dressing room.
A further, light-filled living room is on the ground floor with patio doors leading to the garden.
Wooden stairs leads to charming attic space that is beautifully designed and features many architectural details including supporting beams and skylights; a large inbuilt cupboard provides valuable storage. This area offers potential as a bedroom or office space.
A side door on the first floor gives access to the garage, and steps lead down to another verandah and into the garden, which is mostly laid with lawn.
This is an outstanding property that has been beautifully finished and uniquely designed. Its stunning location, just one mile from Dunrobin Castle and the North Sea, and close to main transport routes; makes this a fabulous family home and one that we are certain will gain a serious amount of early interest.
About Golspie
Nestled along the scenic North Sea coast north of Inverness, Golspie is a picturesque village that combines natural beauty with historical charm, making it a beloved spot in the Highlands. About 53 miles from Inverness, Golspie enjoys excellent connectivity via the A9 and rail station, offering easy access to major towns and cities.
The majestic Dunrobin Castle is at the heart of Golspie's allure, a cornerstone of the area's rich history. The village is a vibrant hub, with its main street lined with independent shops, cafes, and eateries, set against the stunning backdrop of coastal and rural landscapes. Local supermarkets and stores provide a variety of goods, ensuring residents and visitors have their needs met close to home.
Healthcare is readily available through a local medical practice, with more comprehensive services in Inverness. Public transport, including regular train and bus services, connects Golspie to surrounding areas, making it convenient for commuting and exploration.
Golspie serves as a gateway to outdoor adventures and historical sites, positioned strategically for those looking to explore the Scottish Highlands; the village not only caters to daily living with its amenities but also fosters a strong community spirit, reflected in its schools, community centre, and places of worship.
This blend of modern amenities and historical charm, natural beauty, and strategic location makes Golspie a unique and desirable place to live or visit in the Scottish Highlands.
General Information:
Services: Mains Water, Electric & Oil
Council Tax Band: F
EPC Rating: C (77)
Home Report: Available on request.
Viewings: 7 Days accompanied by agent.
Included in the sale:
All floor coverings, blinds and all white goods.
Anti-Money Laundering Legislation
As with all Estate Agents, Hamish is subject to Anti Money Laundering Regulations. These regulations require us as selling agents, to perform various checks on the property buyers and any offer presented to us must be accompanied by the current address, date of birth, and of proof of funds for all purchasers and of any family members who may be gifting deposits. From time to time, certified photographic evidence of the buyer’s identity and proof of address may also be required. We are unable to progress any sale to completion, until these requirements have been fully satisfied.
Interest:
It is important your solicitor notifies this office of your interest otherwise the property may be sold without your knowledge. Hamish strongly recommend that you discuss any particular points regarding the property which are likely to affect your interest in the property with them prior to viewing. Interested parties are advised to notify their interest, in writing, with Hamish as a closing date for offers may be set. The seller reserves the right to accept an offer made privately prior to any closing date and further, the seller is not bound to accept the highest, or indeed, any offer. These particulars, whilst believed to be correct do not and cannot form part of any contract. The measurements have been taken using a sonic tape measure and therefore are for guidance only
Property info
For more information about this property, please contact
Hamish Homes, IV2 on +44 1463 357714 * (local rate)
Disclaimer
Property descriptions and related information displayed on this page, with the exclusion of Running Costs data, are marketing materials provided by Hamish Homes, and do not constitute property particulars. Please contact Hamish Homes for full details and further information. The Running Costs data displayed on this page are provided by PrimeLocation to give an indication of potential running costs based on various data sources. PrimeLocation does not warrant or accept any responsibility for the accuracy or completeness of the property descriptions, related information or Running Costs data provided here.


























































.png)
