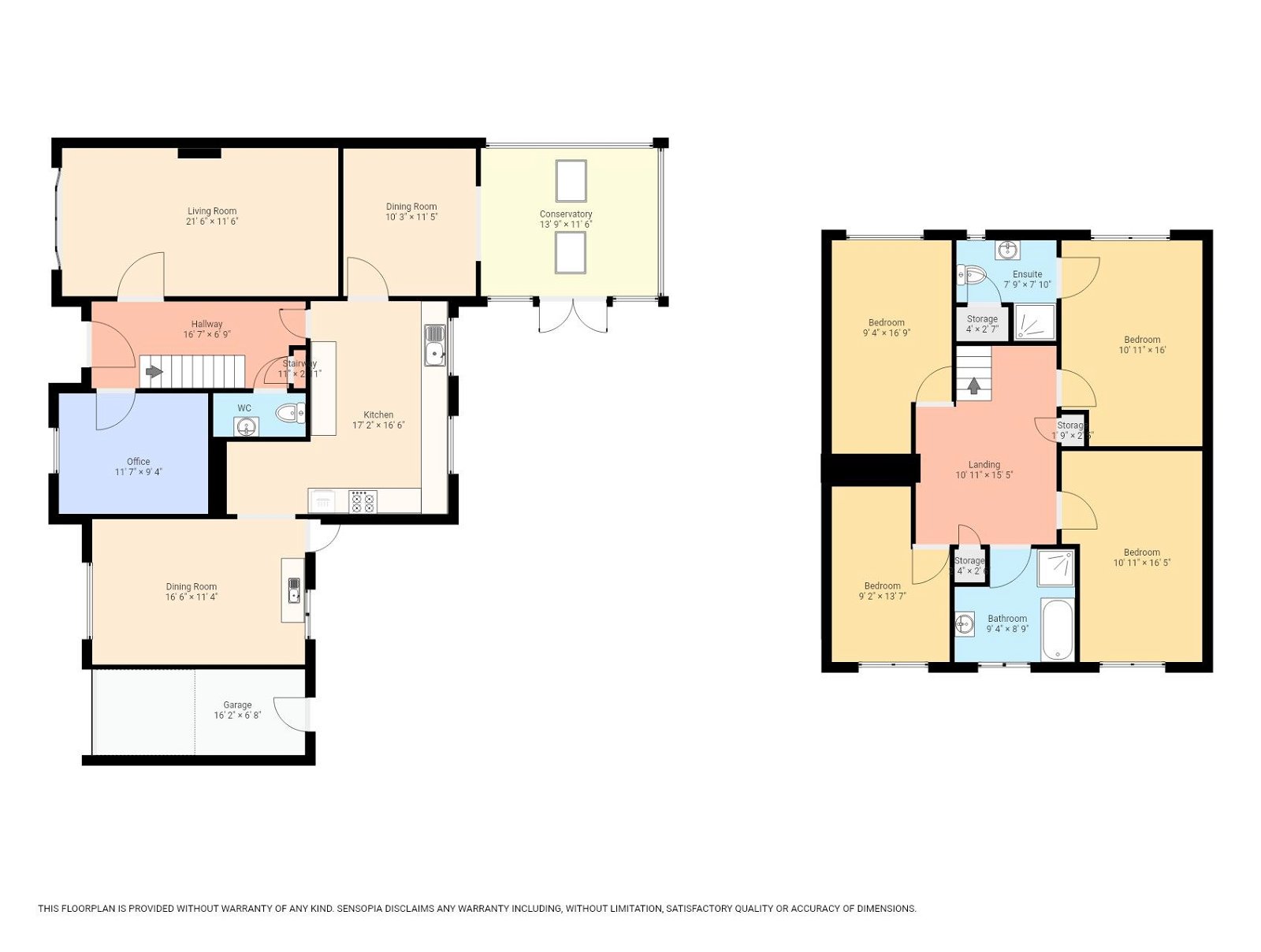Detached house for sale in Sapphire Drive, Ripley DE5
* Calls to this number will be recorded for quality, compliance and training purposes.
Property features
- Property Ref SM0559 - Lines Open 24/7
- Show Stopping Turn Key Detached Family Home
- 4 Double Bedrooms and a Further Ground Floor Bedroom Wheelchair Accessible
- Extended Kichen Diner
- Stunning Summer Room with Garden Views
- Immaculately Manicured Garden Perfect For Entertaining
- Underfloor Heating Throughout
- Recently Redecorated with New Radiators and Carpets Throughout.
- Sought After Exclusive Development Close to Excellent Schools
- Excellent road Links to The M1, A38 and The Gateway to the Peak District
Property description
Property perfection!
This immaculately presented substantial modern five bedroomed family home is situated on an exclusive development in a quiet cul de sac location. Offering generously proportioned accommodation with show stopping summer room, ample car parking, garage and private rear garden. This property has to been seen for its high quality and standard to be believed. The whole property has been recently decorated throughout including new radiators and carpets. It is worth noting that the downstairs space is wheelchair accessible from room to room.
The ground floor has two reception rooms, study/bedroom, cloakroom, fitted kitchen and summer room. There is underfloor heating to the whole ground floor. The first floor boasts four large bedrooms each with fitted wardrobes with the master bedroom having an en-suite bathroom. The current owners converted one of the garages into a dining room directly off the kitchen which is a great improvement, leaving a single garage and wide driveway to park cars.
The enclosed rear garden has a paved patio area, perfect for alfresco dining. Laid to lawn and porcelain tiles with established trees and floral borders.
Denby is a popular area having excellent primary and secondary schools, close to the major road links i.e A38, M1 and A6 to Derby, Nottingham and Belper which provides the gateway to the beautiful Derbyshire Peak District.
Entrance Hall - Composite front door, UPVC double glazed side window and tiled floor, horizontal flat panel radiator, alarm, cloakroom with toilet and sink, large cupboard and stairs to first floor.
Cloakroom - Back to wall WC, wash hand basin, tiled surround and chrome towel rail.
Lounge - Feature fireplace with gas coal effect fire, UPVC double glazed bay window, central heating radiator, solid oak doors
Study/Bedroom 5 - UPVC double glazed window and central heating radiator.
Kitchen - Fitted base and wall cupboard units in, extensive work surfaces in a glittery quartz with tiled splashbacks, built in Bosch double oven, integrated microwave and dishwasher. Inset 5 ring gas hob with extractor over, inset 11/2 bowl sink unit, space for huge American fridge freezer, feature column radiator and LED lighting.
Utility Room/ Dining Room- Fitted base and wall cupboard units, glittery quartz work surfaces with inset sink and drainer unit, space for washing machine and tumble dryer, central heating radiator and UPVC double glazed window, double glazed back door to garden.
Dining Room/Summer Room - Ceramic tiled floor, UPVC double glazed windows with doors to patio, roof with Velux windows
Integral Garage - Up and over door, personnel door, power and light, boarded loft for extra storage, wall mounted gas central heating boiler and ev charging pod
First Floor Landing - Built in airing cupboard, access to loft with ladder and light and boarded
Master Bedroom Fully fitted wardrobes and storage cupboards, dressing table and drawer units, central heating radiator and UPVC double glazed window.
En-Suite Shower Room - Shower with glazed screen shower, wash hand basin and low level WC vanity unit including storage cupboard, tiled splash backs and part tiled walls, chrome towel rail, extractor and feature port hole window.
Bedroom Two -UPVC double glazed window, central heating radiator and built in wardrobes.
Bathroom - Floor to ceiling Travertine tiles, bath, combined wash hand basin and back to wall WC, vanity unit including storage cupboards, extractor fan, chrome towel rail and UPVC double glazed windows.
Bedroom Three Central heating radiator and UPVC double glazed window and fitted wardrobes
Bedroom Four Central heating radiator and UPVC double glazed window and fitted wardrobes.
Outside - To the front is a large garden area mainly lawned with shrub borders and a tarmac driveway. To the rear is a private garden having large patio area with porcelain tiles and water feature perfect for alfresco dining, lawn and established floral borders. Outside tap, security light to front and rear and electric sockets.
Property info
For more information about this property, please contact
eXp World UK, WC2N on +44 1462 228653 * (local rate)
Disclaimer
Property descriptions and related information displayed on this page, with the exclusion of Running Costs data, are marketing materials provided by eXp World UK, and do not constitute property particulars. Please contact eXp World UK for full details and further information. The Running Costs data displayed on this page are provided by PrimeLocation to give an indication of potential running costs based on various data sources. PrimeLocation does not warrant or accept any responsibility for the accuracy or completeness of the property descriptions, related information or Running Costs data provided here.





























































.png)
