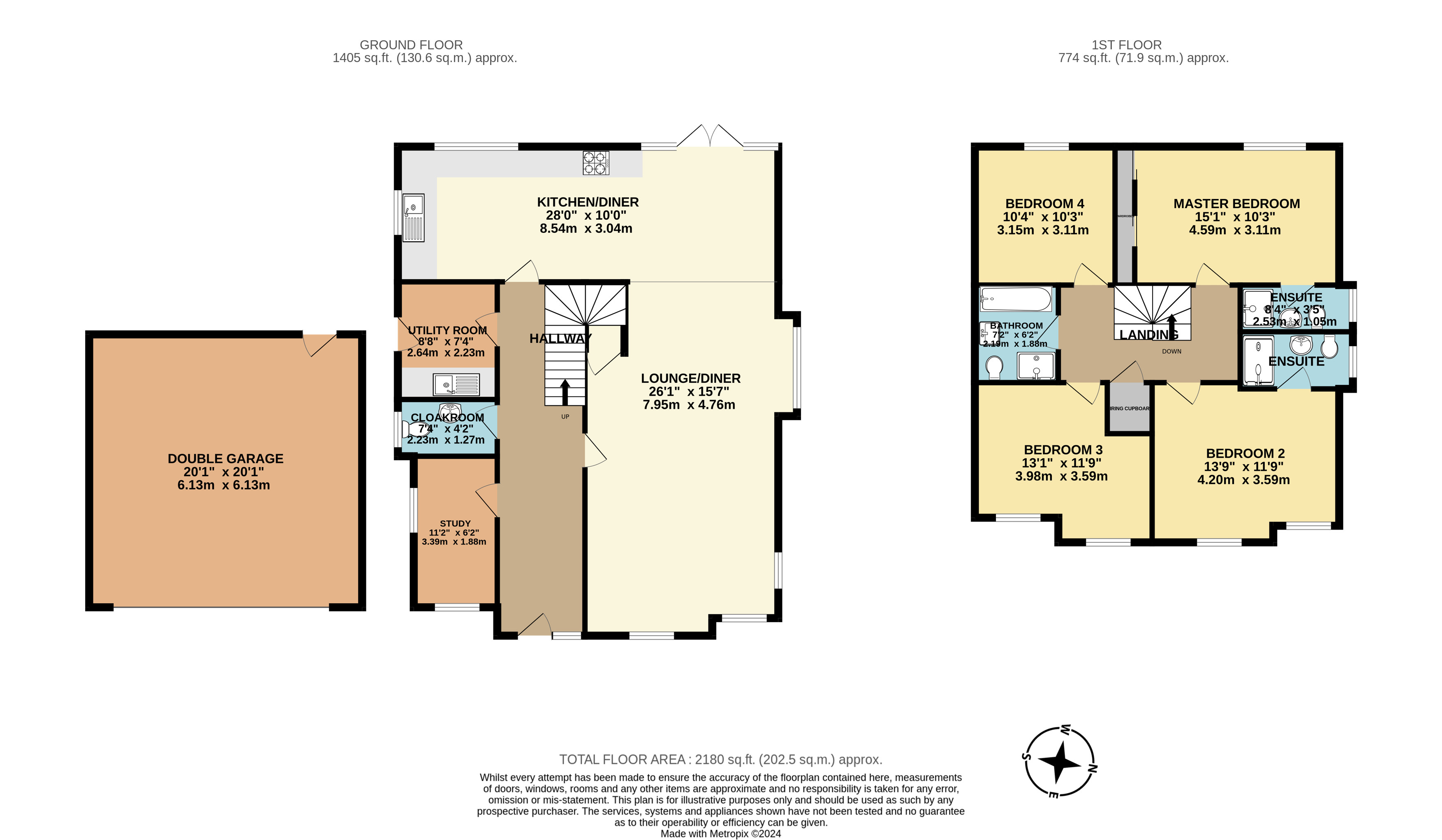Detached house for sale in Deerleap Lane, Rowland's Castle, Hampshire PO9
* Calls to this number will be recorded for quality, compliance and training purposes.
Property features
- Please call Extension number 121 to speak with the local agent looking after Rowlands Castle & Local area.
- Walking distance to Rowlands Castle Village and also the train station which will appeal with commuters.
- Sought after gated development & the property was the orginal showhome for the development.
- Newly built 2019 by reputable builder Nicholas King.
- Detached freehold property on corner plot. 4 Double Bedrooms, 2 ensuite shower-rooms and family bathroom.
- Large open plan kitchen/dining and living room, home office/study, downstairs toilet and utility room.
- Spacious Double garage, private driveway with off road parking, south westerly facing garden and patio.
- Landscaped gardens and outside seating area with views over the featured pond.
- Visitors parking, children's playground and residents association.
Property description
Overview
Rowlands Castle is a village and civil parish in East Hampshire, close to the border with West Sussex. The village takes its name from a castle that was sited on a raised area of ground, the remains of which still exist. It benefits from an attractive village green and a good selection of local village shops, pubs and a park. There is a strong community with a number of events, societies and clubs that take place annually including a thriving golf club and tennis club.
The village train station provides direct access to London Waterloo and Portsmouth, the A3 dual carriageway is a couple of miles away and there is also a good selection of local schools.
Close by is the beautiful Stansted Estate, Staunton thicket, South Downs National Park, Goodwood estate and seaside at Emsworth, Bosham, The Witterings, Hayling Island and other attractive villages. Rowlands Castle provides a wonderful opportunity to enjoy all local amenities, in a vibrant village setting whilst still offering good communications for travel further afield.
This wonderful detached 4 bedroom home is ideally located at the front of this desirable gated development, on arguably the best plot, with a beautiful setting amongst this heavily landscaped and natural wooded environment overlooking a pond. Originally it was the show home for the estate. Built in an appealing traditional style of brick, tiled elevations and pitched roof profiles, this house benefits from off street parking for 2 cars, neighbouring visitor parking and is close to the village centre for local amenities and beautiful countryside walks.
Upon entering the expansive hallway, there is a real sense of space, light and style. Maintained to a high standard and decorated beautifully throughout by the current owners, there is an attractive feature staircase leading to the first floor. The open plan feature of the ground floor encourages the visitor to enter the lounge area, containing an attractive bay area, through to a dining area at the back followed by an extensive fully fitted kitchen with a range of attractive pale grey coloured floor and wall kitchen cupboards and drawers, integrated appliances and upgraded work surfaces of an attractive granite. Kitchen windows are fitted with high quality shutter blinds and there double doors leading on to the extensively landscaped garden. Additionally on the ground floor there is a large utility room with side access door to the garden and garage, a cloakroom and a study which overlooks the front garden.
Upstairs there is a generous wrap around landing area from which there are 4 double bedrooms, the master bedroom has fitted wardrobes with drawer units and an ensuite shower room fitted with high quality sanitary ware. The second bedroom has a similar quality ensuite shower room, there are two further double bedrooms, a large family bathroom comprising of a bath, separate enclosed shower unit, a wc and a basin. The Megaflow is situated in a cupboard off the landing and there is a loft hatch with lighting in the loft.
The detached double garage is larger than normal, has an Amtico floor and the walls and ceiling are lined and decorated. There is a 2kw mounted electric heater, a consumer unit, an insulated up and over timber double garage door, and a rear pedestrian access adjacent to the utility room garden door which also provides access to the front drive.
The garden is a key feature of this home, being the largest on this development, it has been extensively landscaped and tiered with views to natural wooded areas. In the foreground is a pond and the current owners have provided a space for a Breeze garden house to overlook this feature. Adjacent to the garage is a timber shed and the lawn benefits from an automated watering system.
Council tax band: G
Property info
For more information about this property, please contact
Keller Williams Advantage, BR1 on +44 20 8033 3157 * (local rate)
Disclaimer
Property descriptions and related information displayed on this page, with the exclusion of Running Costs data, are marketing materials provided by Keller Williams Advantage, and do not constitute property particulars. Please contact Keller Williams Advantage for full details and further information. The Running Costs data displayed on this page are provided by PrimeLocation to give an indication of potential running costs based on various data sources. PrimeLocation does not warrant or accept any responsibility for the accuracy or completeness of the property descriptions, related information or Running Costs data provided here.




































.png)
