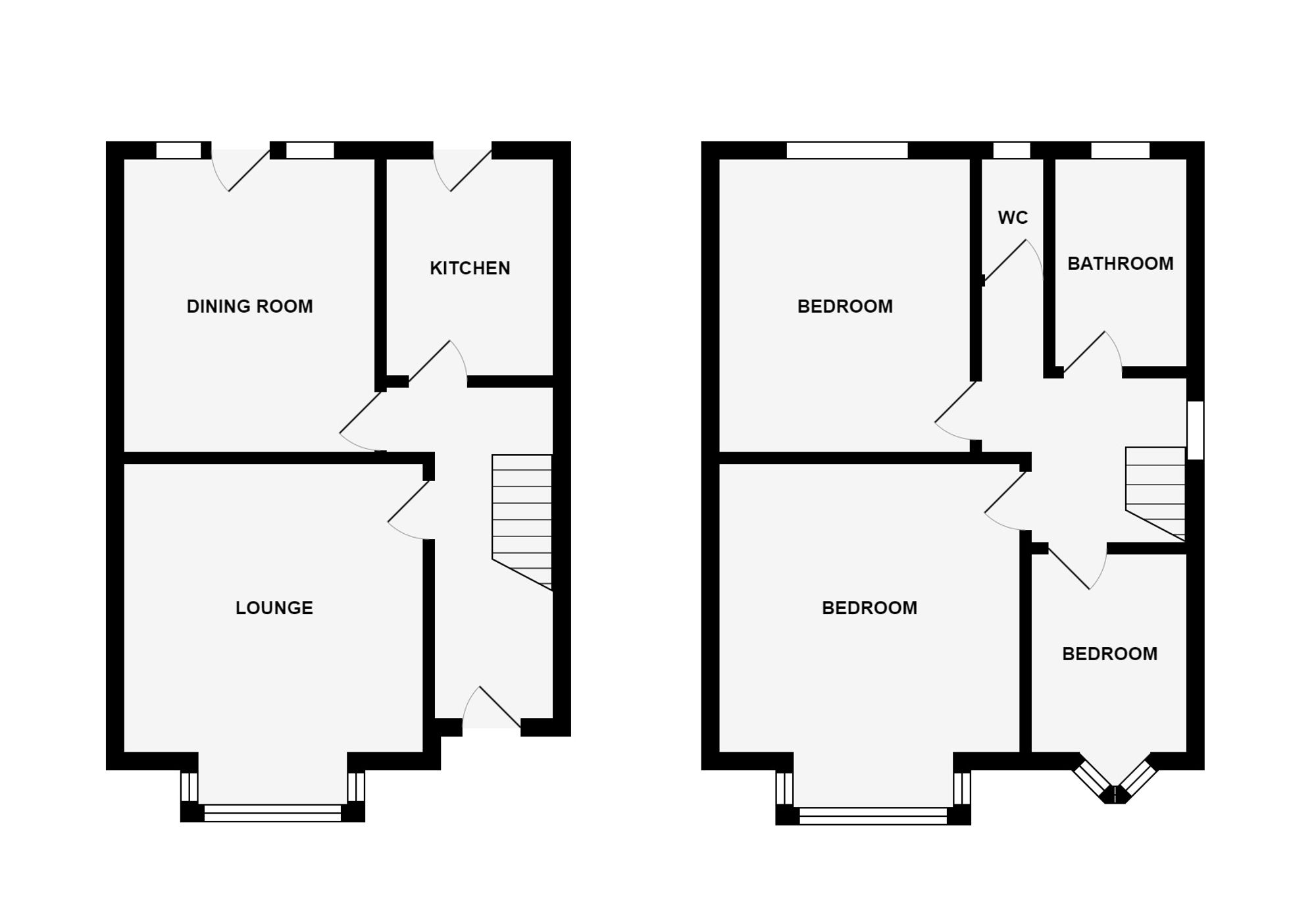End terrace house for sale in North Avenue, Southend-On-Sea SS2
* Calls to this number will be recorded for quality, compliance and training purposes.
Property features
- Three bedroom end terraced family home
- In need of modernisation
- Two reception rooms
- Kitchen
- Good sized rear garden
- Detached garage to rear
- No onward chain
- Located within easy access to local shops and train station
- Potential to front for off street parking (Subject to planning)
Property description
Located within easy reach of local amenities and transport links, this three-bedroom end of terrace property presents a fantastic opportunity for those looking to add their own touch. In need of modernisation, the accommodation comprises of two reception rooms, a kitchen, and the potential to create off-street parking at the front (subject to planning). The property benefits from a good-sized rear garden, perfect for outdoor enjoyment, as well as a detached garage providing additional storage space. Offered with no onward chain, this home is ideal for families or investors seeking a project to tailor to their tastes.
The outside space boasts a well-maintained lawned garden with flower and shrub borders, complemented by an electric socket point and external tap. A gate at the rear provides access to the detached garage, measuring an impressive 15'9 x 9', offering ample room for parking or a workshop. Positioned at the rear of the garden with convenient access from the side road.
EPC Rating: E
Location
Situated close to local amenities and train station.
Entrance
Glazed lead light entrance door with obscure glazed lead lite side light to:
Entrance Hall
Stairs leading to the first floor, picture rail, one radiator, thermostat control switch, understairs cupboard housing gas and electric meters, further cupboard housing a low flush WC.
Lounge (4.60m x 3.78m)
Double glazed lead light bay window to front, radiator, picture rail, textured ceiling.
Dining Room (3.78m x 3.20m)
Window and door to rear overlooking and giving access to the garden, picture rail, radiator, glass serving hatch, textured ceiling.
Kitchen (2.64m x 2.29m)
Window and door to rear giving access to the garden, stainless steel sink unit with mixer taps inset to worktop, base level units, recess for cooker wall mounted boiler for hot water and gas central heating (not tested).
First Floor Landing
Window to side, loft hatch, picture rail.
Bedroom 1 (4.62m x 3.58m)
Double glazed bay lead light window to front, radiator, picture rail, smooth plastered ceiling.
Bedroom 2 (3.78m x 2.57m)
To wardrobe. Window to rear overlooking the garden, built in double wardrobes, radiator, picture rail.
Bedroom 3 (2.49m x 1.96m)
Double glazed lead light window to front, radiator, picture rail, smooth plastered ceiling.
Bathroom (2.67m x 1.60m)
Obscure small window to rear, high flush wc.
Separate WC
Obscure small window to rear, high flush WC.
Rear Garden
Lawned garden with flower and shrub borders, electric socket point and external tap, gate to rear and access to a detached garage.
Parking - Garage
Detached garage 15'9 x 9'. Located at the rear of the garden with access from the side road.
Property info
For more information about this property, please contact
Dedman Gray, SS1 on +44 1702 787852 * (local rate)
Disclaimer
Property descriptions and related information displayed on this page, with the exclusion of Running Costs data, are marketing materials provided by Dedman Gray, and do not constitute property particulars. Please contact Dedman Gray for full details and further information. The Running Costs data displayed on this page are provided by PrimeLocation to give an indication of potential running costs based on various data sources. PrimeLocation does not warrant or accept any responsibility for the accuracy or completeness of the property descriptions, related information or Running Costs data provided here.



























.png)