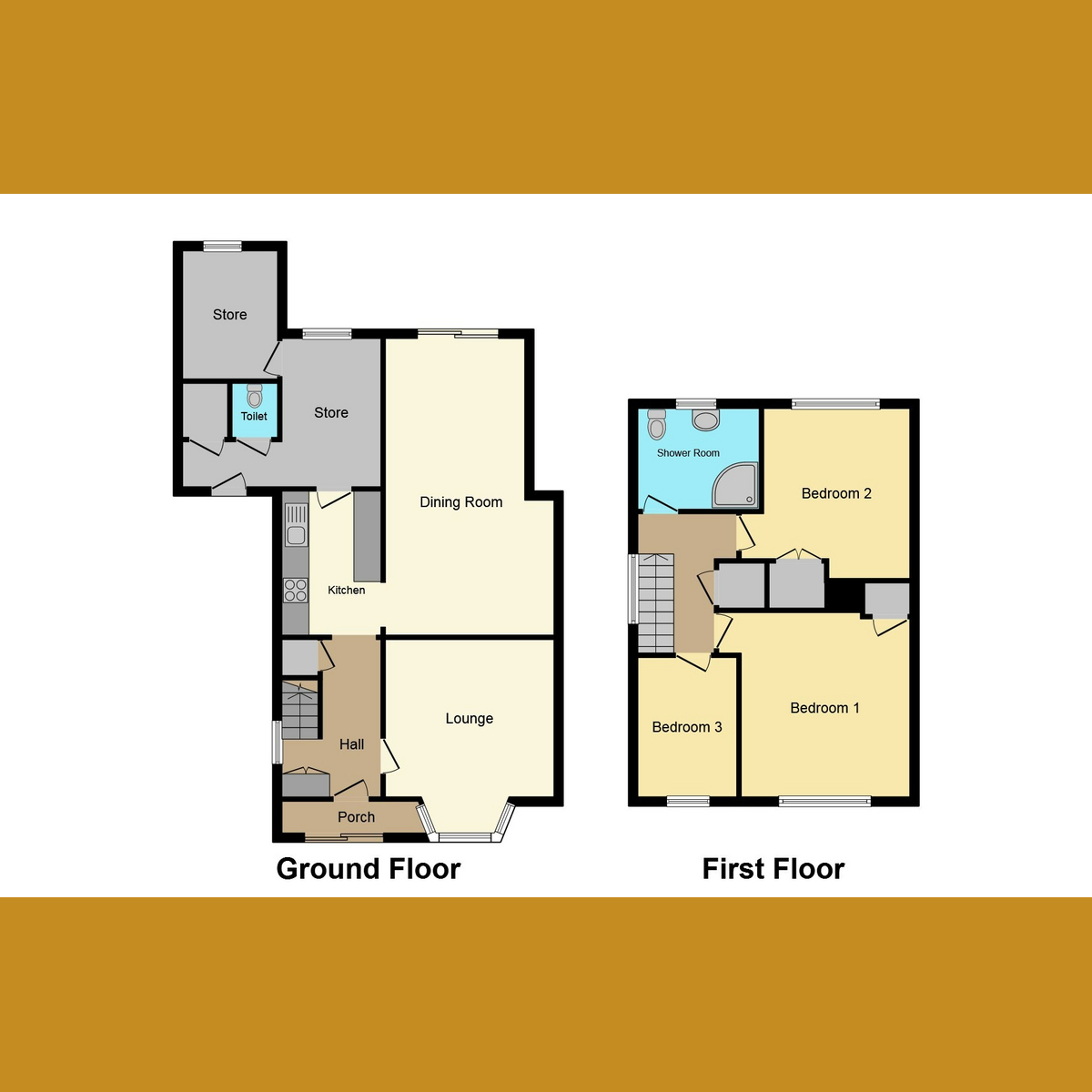Semi-detached house for sale in Norwich Avenue, Southend-On-Sea SS2
* Calls to this number will be recorded for quality, compliance and training purposes.
Property features
- Charming Three Bedroom Semi-Detached House
- Spacious Living Areas With A Tastefully Extended Dining Space
- Abundant Storage Options, Including A Potential Utility Room
- Fitted Kitchen And Convenient Guest W.C
- Three Generously Proportioned Bedrooms
- Well-Appointed Shower Room/W.C
- Double Glazed Windows And Gas Central Heating
- Expansive 50-Foot Rear Garden
- Ample Off-Street Parking For One Vehicle
Property description
The layout features an entry hallway, two inviting reception rooms, including a tastefully extended dining area. Numerous storage spaces, including a potential utility room, enhance functionality. The fitted kitchen and guest w.c. Contribute to the overall convenience. Upstairs, three generously proportioned bedrooms and a well-appointed shower room/w.c. Await.
Benefiting from double glazed windows and gas central heating, the property also boasts a substantial rear garden extending approximately 50 feet. The independent driveway accommodates one vehicle with the option for a second.
Located on sought-after Norwich Avenue, this residence offers effortless access to major transport routes. Within a mile's radius, three significant railway stations link to London's Liverpool & Fenchurch Street. Top-tier schools, Southend City Centre, beloved local parks, and the captivating seafront complete this appealing package.
Tenure: Freehold
Council Tax Band: B
Entrance Hall (3.58m x 1.75m (11'9 x 5'9))
Living Room (5.08m x 3.71m max (16'8 x 12'2 max))
Kitchen (3.81m x 2.34m (12'6 x 7'8))
Dining Room (6.63m x 3.15m (21'9 x 10'4))
Sitting Room (3.96m x 3.76m max (13'0 x 12'4 max))
Landing (2.54m x 1.85m (8'4 x 6'1))
Bedroom 1 (3.76m x 3.28m (12'4 x 10'9))
Bedroom 2 (3.73m x 3.00m (12'3 x 9'10))
Bedroom 3 (2.84m x 2.24m (9'4 x 7'4))
Shower Room (2.24m x 1.68m (7'4 x 5'6))
Ground Floor:
Nestled in the heart of sought-after Norwich Avenue, this charming 3-bedroom semi-detached house offers a delightful blend of space, comfort, and convenience. The ground floor welcomes you with an inviting entry hallway leading to two spacious reception rooms, including a tastefully extended dining area. Practicality meets style with numerous storage spaces and the potential for a utility room. The fitted kitchen and guest w.c. Add to the overall convenience of daily living
First Floor:
Upstairs, the first floor boasts three generously proportioned bedrooms and a well-appointed shower room/w.c., ensuring comfort for the whole family. The property benefits from double glazed windows and gas central heating, ensuring year-round comfort and energy efficiency
Rear Garden:
Outside, the substantial rear garden, extending approximately 50 feet, provides ample space for outdoor activities and relaxation. An independent driveway accommodates one vehicle with the option for a second, ensuring hassle-free parking
Location:
Situated on Norwich Avenue, this residence offers easy access to essential amenities. A short walk to the A127 ensures a convenient commute, while Priory Park and Garon Park Golf Complex are just a stone's throw away for leisurely activities. Southend High Street and the captivating seafront are within easy reach, offering a diverse range of dining, shopping, and entertainment options. For commuters, Prittlewell station is a mere 15-minute walk away, providing access to the Greater Anglia line into London Liverpool Street. Top-tier schools are also nearby, making this property an ideal choice for families
Property Conditions:
In summary, this charming semi-detached house on Norwich Avenue offers a comfortable and convenient lifestyle. With spacious living areas, a well-maintained garden, and easy access to essential amenities, this property is the perfect place to call home. Don't miss the opportunity to make it yours!
Property info
For more information about this property, please contact
Gilbert & Rose, SS9 on +44 1702 787437 * (local rate)
Disclaimer
Property descriptions and related information displayed on this page, with the exclusion of Running Costs data, are marketing materials provided by Gilbert & Rose, and do not constitute property particulars. Please contact Gilbert & Rose for full details and further information. The Running Costs data displayed on this page are provided by PrimeLocation to give an indication of potential running costs based on various data sources. PrimeLocation does not warrant or accept any responsibility for the accuracy or completeness of the property descriptions, related information or Running Costs data provided here.






























.png)
