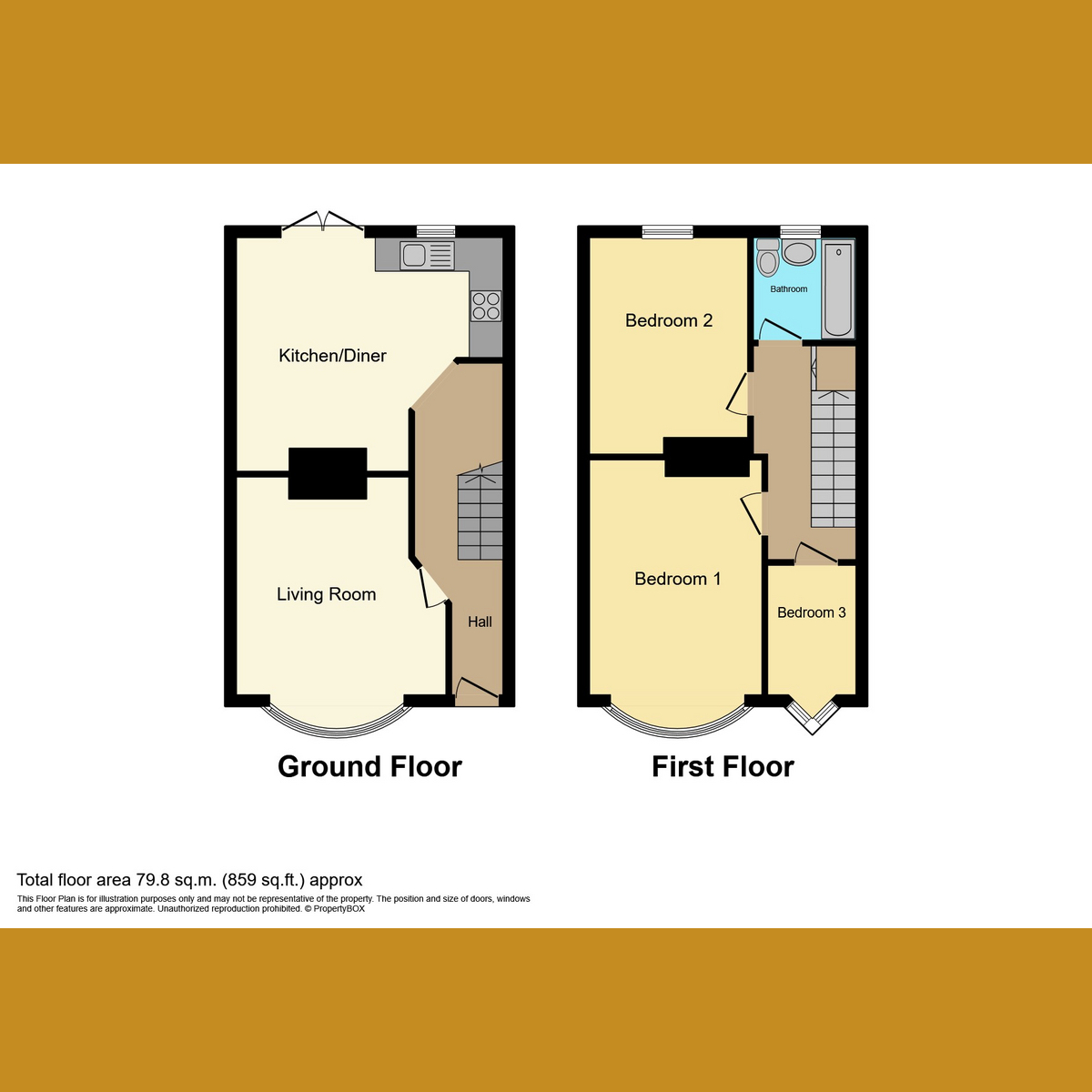Terraced house for sale in Westcliff Park Drive, Westcliff-On-Sea SS0
* Calls to this number will be recorded for quality, compliance and training purposes.
Property features
- Mid Terrace Family Home
- Open Plan Kitchen/Diner
- Three Bedrooms
- Immaculate Bathroom
- Great Sized Rear Garden
- Bus Connections Nearby
- Close To Southend Hospital
- 5 Minute Walk From London Road For Variety Of Shops
- 20 Minute Walk From Westcliff Station
- 23 Minute Walk From Westcliff Beach
Property description
Guide Price £300,000 - £325,000. This delightful and lovely mid terrace home is ideal for those with a young growing family offering modern interior and situated close to fantastic local amenities. As you enter this wonderful home, you’ll find a cosy lounge, a modern open plan kitchen/diner, three bedrooms, an immaculate bathroom and a great sized rear garden which is the perfect place to relax in your downtime throughout the summer months.
Location wise, enjoy being situation close to fantastic local amenities including bus connections nearby offering multiple routes, Southend Hospital, London Road for a huge variety of shops, cafes and restaurants, Westcliff Station for the C2C trainline into London Fenchurch Street and Westcliff beach for long scenic walks all year round.
Council Tax – Band B
Entrance Hall
Entrance door into hallway comprising smooth ceiling with pendant lighting, stairs leading to first floor landing, storage under stairs, laminate flooring, doors to:
Living Room (11’0 > 10’0 x 12’9)
Double glazed bay window to front, coved cornicing to smooth ceiling with ceiling rose and pendant lighting, picture rail, radiator, laminate flooring
Kitchen/Diner (15’7 x 13’8)
Range of wall and base level units with laminate work surfaces above incorporating stainless steel sink and drainer unit with mixer tap, integrated electric hob with extractor unit over, integrated oven, space for fridge freezer, double glazed French doors to rear leading to rear garden, double glazed window to rear, smooth ceiling with ceiling rose and ceiling light, wall mounted boiler, radiator, built in storage cupboard, laminate flooring
First Floor Landing
Smooth ceiling with pendant lighting, carpeted flooring, doors to:
Bedroom One (13’4 x 10’1)
Double glazed bay window to front, smooth ceiling with pendant lighting, picture rail, radiator, carpeted flooring
Bedroom Two (12’5 x 9’3)
Double glazed window to rear, coved cornicing to smooth ceiling with pendant lighting, picture rail, radiator, carpeted flooring
Bedroom Three (7’7 x 5’1)
Double glazed window to front, coved cornicing to smooth ceiling with pendant lighting, picture rail, radiator, carpeted flooring
Bathroom
Three piece suite comprising panelled bath with shower attachment over, wash hand basin set into vanity unit with mixer tap, low level dual flush w/c, double glazed obscure window to rear, smooth ceiling with ceiling light, tiled walls, chrome heated towel rail, tiled flooring
Rear Garden
Crazy paved seating area leading to remainder laid to lawn
Front Garden
Hardstanding pathway leading to front entrance door, shingled area to side
Property info
For more information about this property, please contact
Gilbert & Rose, SS9 on +44 1702 787437 * (local rate)
Disclaimer
Property descriptions and related information displayed on this page, with the exclusion of Running Costs data, are marketing materials provided by Gilbert & Rose, and do not constitute property particulars. Please contact Gilbert & Rose for full details and further information. The Running Costs data displayed on this page are provided by PrimeLocation to give an indication of potential running costs based on various data sources. PrimeLocation does not warrant or accept any responsibility for the accuracy or completeness of the property descriptions, related information or Running Costs data provided here.






















.png)
