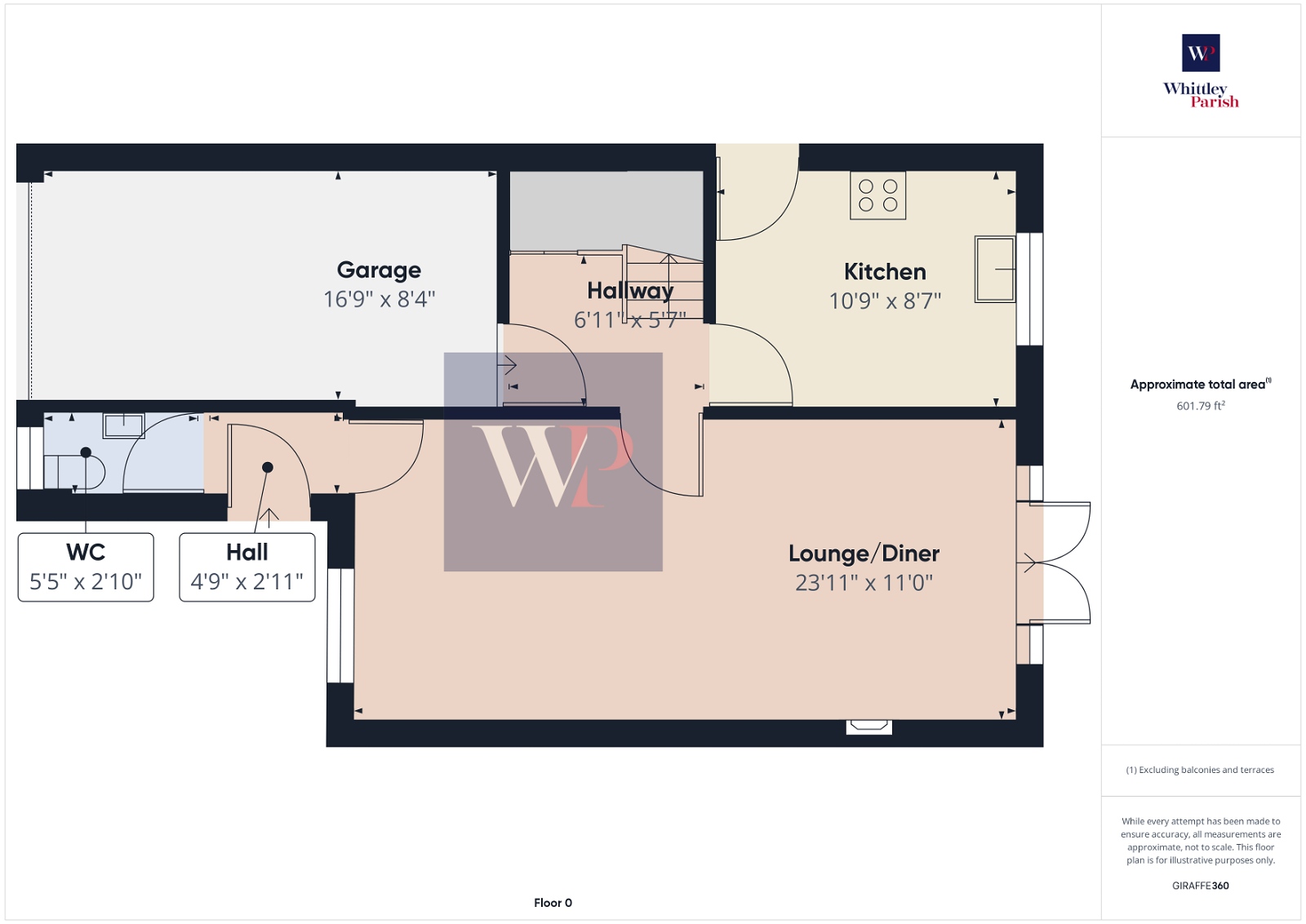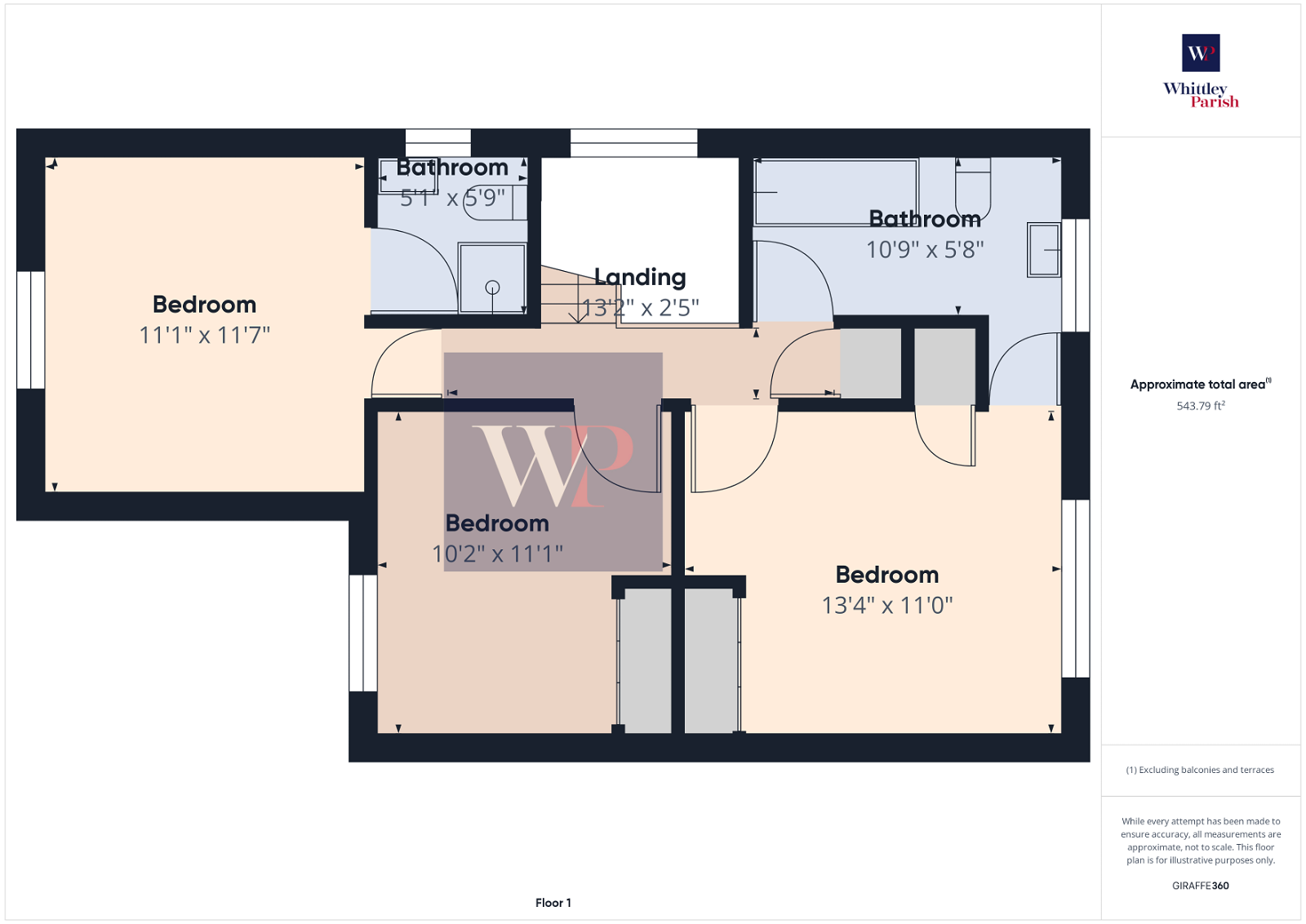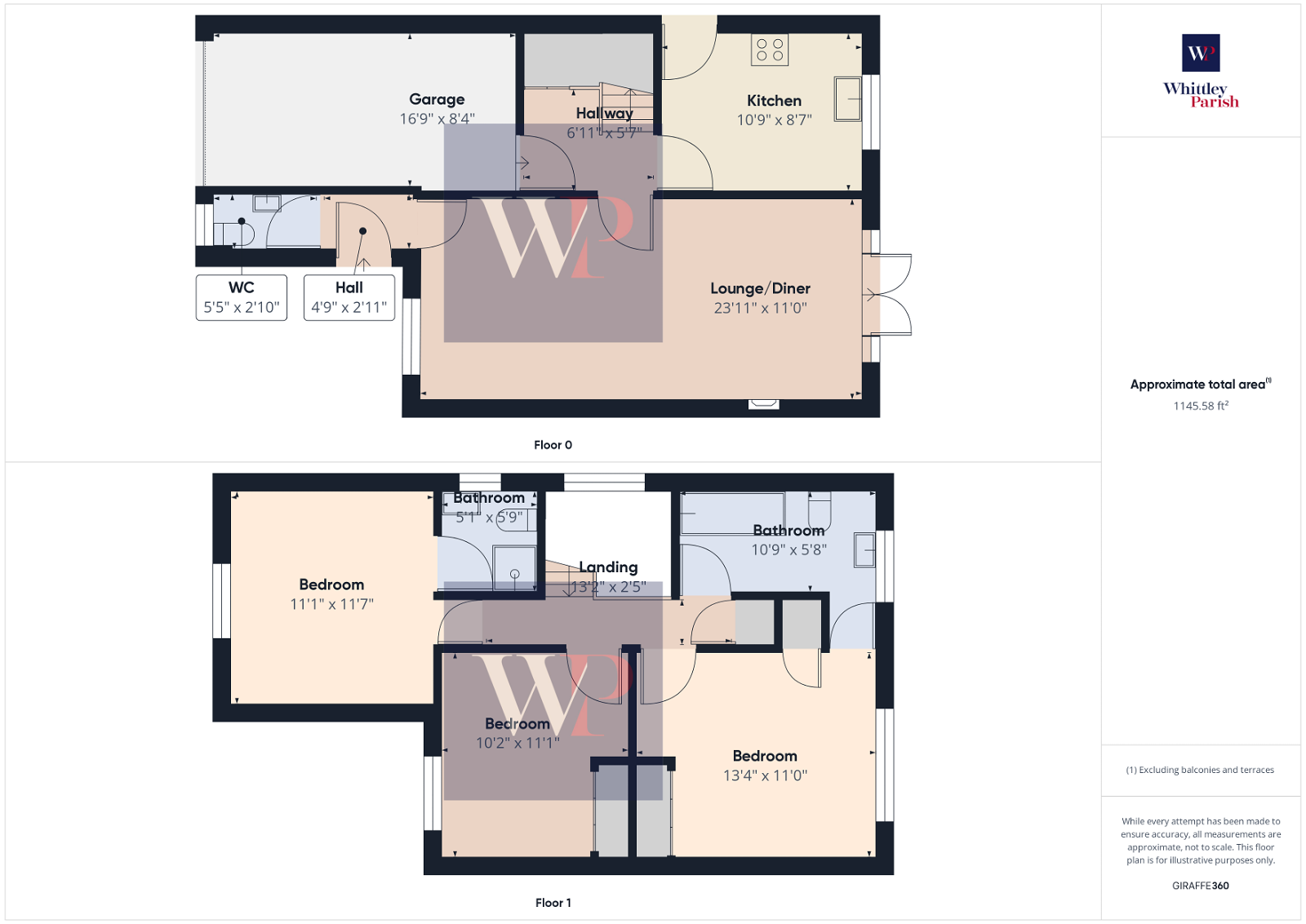Detached house for sale in Porter Road, Long Stratton NR15
* Calls to this number will be recorded for quality, compliance and training purposes.
Property features
- Three double bedrooms
- New carpets and flooring to most rooms
- Ensuite to master bedroom
- Open plan lounge/diner with patio doors
- Garage
- Recently extended driveway
- Walking distance to schools and amenities
- Council Tax Band C
Property description
The property comprises a spacious three double bedroom detached house of generous proportions, presented in excellent decorative order with double glazing throughout. The flooring in all three bedrooms, landing, stairs and inner hall have been recently replaced. To the front there is driveway parking for 3 cars with easy access from the road, and an integral single garage with numerous electrical outlets and plumbing for additional appliances. To the rear, the garden is mainly laid to lawn with a large patio area, and is totally enclosed by panel fencing which, in conjunction with a delightful curly willow tree, offers a good degree of privacy. Oil-fired combi boiler provides instant hot water and heating throughout the property. In addition, Gigaclear have recently installed ultrafast fibre internet capabilities to the area.
Long Stratton is a well-established and popular town located within south Norfolk and has an excellent and diverse range of many day-to-day amenities and facilities including a supermarket, post office, good transport links, public houses, restaurants, cafes, Doctors and Veterinary surgeries, excellent schooling and independent shops. The city of Norwich is within easy reach being some 12 or so miles to the north whilst the historic market town of Diss is also within easy reach being some 11 miles to the south and with the benefit of a mainline railway station with regular/direct services to London, Liverpool Street.
Hall
Accessed via UPVC front door and with space for hanging coats and shoe storage etc. Door to ground floor cloakroom with WC and handwash basin and further door to:
Lounge Diner - 7.29m x 3.35m (23'11" x 11'0")
A quiet but light and bright room with double aspect window to front and French doors to the rear leading to the outdoor patio and garden. Fitted marble fireplace with electric fire, alongside two radiators. Open plan with ample space for separate lounge area and for large dining table and chairs.
Kitchen - 3.28m x 2.62m (10'9" x 8'7")
Fitted kitchen comprising shaker style wall and base units with extractor fan and under-cupboard lighting and space for washing machine, free-standing oven and fridge/freezer. Mixer tap provides instant hot water. Window looks out to rear garden, while door to side leads to the rear garden.
Inner hall with window to side elevation and access to kitchen, lounge, garage and under-stair cupboard storage space. Stairs lead to the first floor onto a light and spacious landing with doors to all three double bedrooms, airing cupboard and the Jack and Jill bathroom.
Bedroom 1 - 3.53m x 3.38m (11'7" x 11'1")
Found to the front of the property and being a good sized double bedroom with the benefit of en-suite shower facilities.
Ensuite - 1.75m x 1.55m (5'9" x 5'1")
Three piece suite in white comprising of corner shower cubicle with rain mixer shower, handwash basin and WC.
Bedroom 2- 4.06m x 3.35m (13'4" x 11'0")
Another excellent double bedroom found to the rear of the property with built-in wardrobes, additional storage cupboard and access to the family bathroom. Large window overlooking the rear garden.
Bathroom - 3.28m x 1.73m (10'9" x 5'8")
Large family Jack and Jill bathroom accessed from the landing and Bedroom 2 with three piece suite in white comprising panel bath with electric shower over, pedestal handwash basin and WC.
Bedroom 3 - 3.38m x 3.1m (11'1" x 10'2")
Currently being used as an office but would provide another double bedroom, also with built-in wardrobes.
Services:
Drainage - mains
Heating - oil
EPC Rating - E
Council Tax Band - C
Tenure - freehold
Property info
For more information about this property, please contact
Whittley Parish, NR15 on +44 1508 338963 * (local rate)
Disclaimer
Property descriptions and related information displayed on this page, with the exclusion of Running Costs data, are marketing materials provided by Whittley Parish, and do not constitute property particulars. Please contact Whittley Parish for full details and further information. The Running Costs data displayed on this page are provided by PrimeLocation to give an indication of potential running costs based on various data sources. PrimeLocation does not warrant or accept any responsibility for the accuracy or completeness of the property descriptions, related information or Running Costs data provided here.





























.png)

