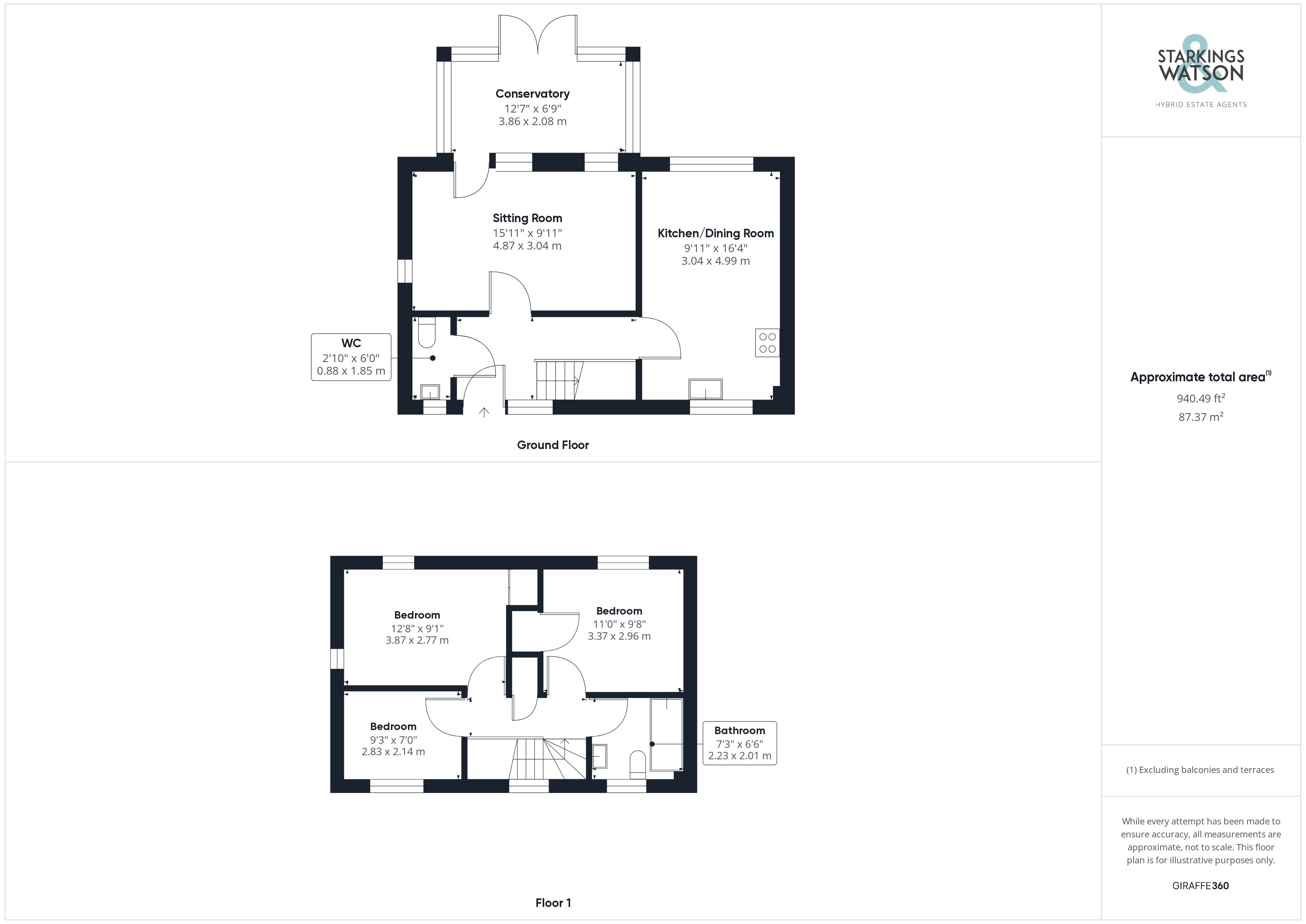Semi-detached house for sale in Poplar Close, Long Stratton, Norwich NR15
* Calls to this number will be recorded for quality, compliance and training purposes.
Property features
- Semi-Detached Family Home
- 15' Sitting Room
- Conservatory Extension
- 16' Kitchen/Dining Room
- Three Bedrooms
- Family Bathroom & Cloakroom
- Private Larger Than Average Garden
- Off Road Parking
Property description
Guide Price £270,000-£280,000. This spacious non-overlooked semi-detached home occupies a quiet end of cul-de-sac position on the fringes of this popular development. Set back from the road with a shingle frontage and driveway for multiple vehicles, this home offers the perfect space for a family to enjoy. Downstairs you will have usage of an ever handy cloakroom as well as dual aspect sitting room leading to a conservatory, finished off with an open plan kitchen/dining room with ample room for appliances. The first floor is occupied by three bedrooms as well as a family bathroom - all set off a central landing. Being on the edge of the development the plot is larger than average with a brilliantly sized private rear garden.
In summary Guide Price £270,000-£280,000. This spacious non-overlooked semi-detached home occupies a quiet end of cul-de-sac position on the fringes of this popular development. Set back from the road with a shingle frontage and driveway for multiple vehicles, this home offers the perfect space for a family to enjoy. Downstairs you will have usage of an ever handy cloakroom as well as dual aspect sitting room leading to a conservatory, finished off with an open plan kitchen/dining room with ample room for appliances. The first floor is occupied by three bedrooms as well as a family bathroom - all set off a central landing. Being on the edge of the development the plot is larger than average with a brilliantly sized private rear garden.
Setting the scene Turning off the main access road into a quiet cul-de-sac populated by a small number of houses you will find this home tucked in the corner with a low maintenance shingle frontage, brick weave driveway to the side and timber fence panelling with gate leading to the rear garden.
The grand tour This brilliantly well lit and spacious family home offers a multitude of functional space across two floors. As you enter the L-shape entrance hall with under the stairs storage you will have access to all of the rooms downstairs as well as the stairs to the first floor. To your left is a handy cloakroom with WC and low level ceramic sink with vanity storage underneath also doubling as a handy spot to hang up your coat at the end of the day. Leading from the front door is the dual aspect sitting room with gas fired radiators, wood effect laminate flooring and access door into the conservatory which shares the same flooring with uPVC double glazed glass surround allowing this space as well as the sitting room to bask in natural light. Behind the stairs in the open plan kitchen and dining room space complete with breakfast bar set around wood effect work tops and ample wall and base mounted storage. The kitchen comes with an inset stainless steel sink, plumbing for dishwasher, space for electric cooker with gas hob and extraction above and tilled splash backs. This opens past the extended work surfaces and breakfast bar into the dining area overlooking the rear garden. To the first floor you will find a central landing with handy cupboard storage granting access to all three bedrooms as well as the family bathroom. The bathroom itself is covered in a vinyl flooring with three piece suite formed of a bath with wall mounted electric shower, tilled surround, WC, low level wash basin and radiator. Adjacent to this is the smaller of the three rooms with carpeted flooring and gas fired radiators giving the occupants of this house the option for a third bedroom or a desirable home office space. The second and main bedrooms both overlook the rear garden with large uPVC windows to the rear however the second bedroom, next to the family bathroom, does offer some built in storage.
The great outdoors The rear garden is surprisingly large whilst also being private and non overlooked. The garden is predominantly laid to lawn with a raised timber decking area, raised planting beds, useful timber shed set on shingle with a tree lined perimeter outside of the rear fence offering privacy in abundance.
Out & about Situated in Long Stratton, a South Norfolk town, where there is an extensive range of everyday shopping amenities and local bus and road links. Schooling can be found close by, with a fully equipped gym and a range of keep fit classes, doctors surgery, post office, dentist and veterinary practice. The A140 leads to both Norwich and Diss, with both offering a main line railway station serving London Liverpool Street.
Find us Postcode : NR15 2WX
What3Words : ///upgrading.surface.forklift
virtual tour View our virtual tour for a full 360 degree of the interior of the property.
Agents note An annual service charge in the region of £50 pa is payable for the upkeep of open space.
Property info
For more information about this property, please contact
Starkings & Watson, NR14 on +44 1508 338819 * (local rate)
Disclaimer
Property descriptions and related information displayed on this page, with the exclusion of Running Costs data, are marketing materials provided by Starkings & Watson, and do not constitute property particulars. Please contact Starkings & Watson for full details and further information. The Running Costs data displayed on this page are provided by PrimeLocation to give an indication of potential running costs based on various data sources. PrimeLocation does not warrant or accept any responsibility for the accuracy or completeness of the property descriptions, related information or Running Costs data provided here.































.png)
