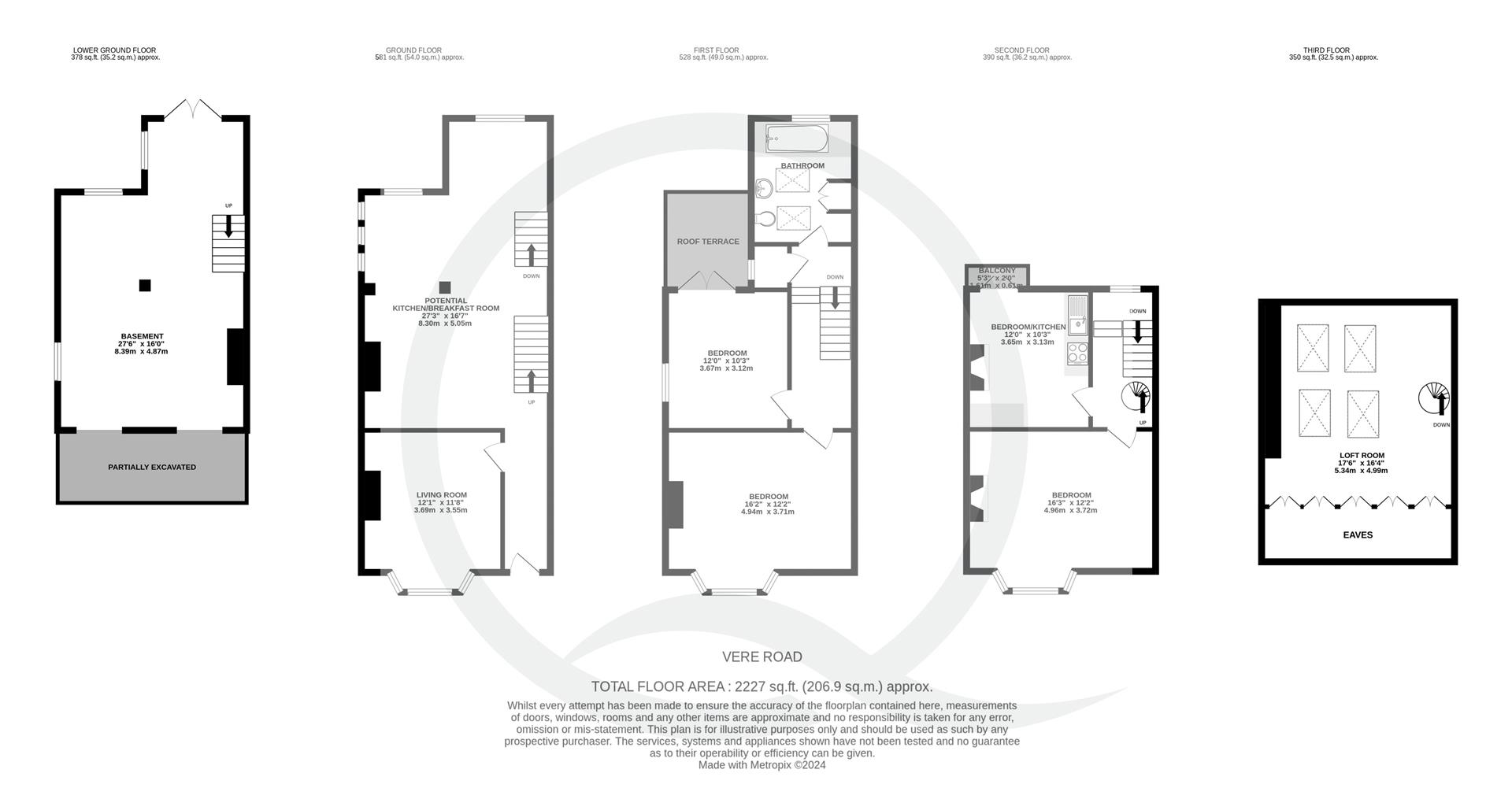Detached house for sale in Vere Road, Brighton BN1
* Calls to this number will be recorded for quality, compliance and training purposes.
Property description
Development opportunity | 200+ square metres | Potential for whole house or conversion | Five bedrooms | Three reception rooms | Westerly garden | Balcony and roof terrace | Single garage | Second garage available by negotiation | Close to Stations | Desirable residential location
Vere Road a street of Victorian terraced housing in a popular residential area just off Preston Circus. The Duke of York's Picture House, moments away, is Brighton’s oldest and much-loved cinema. London Road and Baker Street, both within walking distance are home to many popular cafés and restaurants. The Open Market, off London Road, has plaza traders, independent shops and artist’s studios. This area is also renowned for its wide choice of pubs. The Hare & Hounds and The Joker stand on Preston Circus, the Open House and the Signalman are next to London Road station, and the Preston Park Tavern and the Roundhill both serve excellent food. Commuters to London benefit from the short walk to Brighton Mainline station, while London Road station has services to Lewes and beyond. Several bus routes take you straight into town. Preston Park has large open spaces, a children’s playground, tennis courts, and a velodrome. Downs Infant and Junior schools are close by, and you will be in the catchment area for the extremely popular Dorothy Stringer and Varndean secondary schools.
This five-storey Victorian property is in need of complete renovation but offers a rare and special opportunity to create a unique single dwelling or potential conversion. It stands on the corner of Vere Road and Clyde Road and is an impressive building with extraordinary potential. The ground floor currently has a living room at the front of the property and a large open plan area at the rear, which most would envisage as a kitchen/breakfast room. This room has been subject to partial building works. Doors at the rear open onto a small west-facing garden, which in turn backs onto a garage (the garden could potentially be enlarged if the garage were removed). In the basement there are also incomplete building works, with an area to the front of the property having been partially excavated.
On the first floor are two double bedrooms and a bathroom. The larger bedroom is nearly five metres wide and the second bedroom has double doors onto a roof terrace. The second floor has a further two bedrooms, similar to the floor below. A large bedroom across the entire width of the house at the front, has a bay window, and a further bedroom is currently laid out as a kitchen, with doors to a balcony. From the landing a spiral staircase climbs to the loft room which has four Velux style windows.
The property has a garage and a second garage is on a separate title and is available by negotiation.
In The Know…
Area: Preston Circus
Council Tax: Band B
EPC Rating: G4
Floor Area: 212sqm (approx.)
Station: London Road (0.1 miles), Brighton (0.9 Miles)
Bus Stop: Ditchling Road
Parking: Permit Zone J
Primary School: Downs Infants & Junior
Secondary School: Dorothy Stringer, Varndean
Local shop: Clyde Rd News
Supermarket: Sainsbury’s, New England Quarter
Local Gems: Duke of York’s Picturehouse, The Signalman, The Open House, Kitgum Kitchen, Preston Park
*As provided by the vendor. All details should be checked and confirmed by your conveyancer.
Free marketing worth £400
If you instruct Q Estate Agents to sell your home, we will provide a free and comprehensive marketing package worth £400.
Call or email .
Disclaimer
Floorplan for Illustration Purposes Only – Not To Scale. This floorplan should be used as a general outline for guidance only and does not constitute in whole or in part an offer or contract. Any areas, measurements or distances quoted are approximate and should not be used to value the property or be a basis for sale or let.
Q Estate Agents have not tested any appliances or services within the property.
Any intending purchaser or lessee should satisfy themselves by inspection, searches, enquiries and full survey as to the correctness of each statement.<br /><br />
Property info
For more information about this property, please contact
Q Estate Agents, BN2 on +44 1273 767054 * (local rate)
Disclaimer
Property descriptions and related information displayed on this page, with the exclusion of Running Costs data, are marketing materials provided by Q Estate Agents, and do not constitute property particulars. Please contact Q Estate Agents for full details and further information. The Running Costs data displayed on this page are provided by PrimeLocation to give an indication of potential running costs based on various data sources. PrimeLocation does not warrant or accept any responsibility for the accuracy or completeness of the property descriptions, related information or Running Costs data provided here.


































.png)

