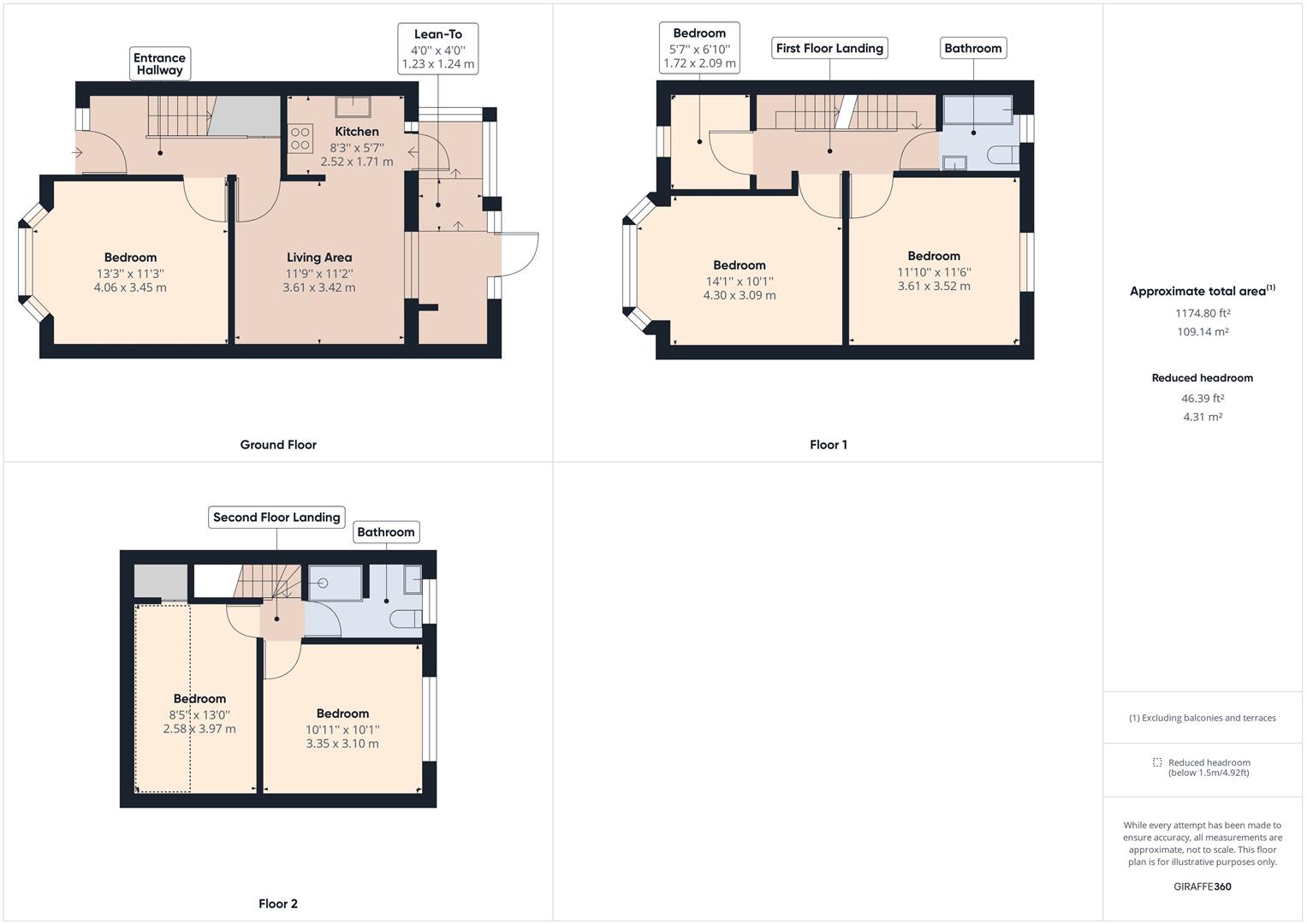Terraced house for sale in Stanmer Villas, Brighton BN1
* Calls to this number will be recorded for quality, compliance and training purposes.
Property features
- No onward chain
- Hollingdean
- Investment Opportunity
- Let Until 24/08/24
- £2,750 pcm / £33,000 pa
- Five Double Bedrooms
- Arranged Over Three Floors
- Bathroom & Shower Room
- Excellent Transport Links
- Good Student Location
Property description
A five double bedroom licensed HMO property which is let until 24/08/2024 at £2750.00 pcm or £33,000 pa and is being sold as an ongoing investment. The accommodation is considered in good order throughout and arranged over three floors to include ground floor bedroom, communal living space and kitchen and lean-to onto the rear. To the first floor there are two bedrooms, a good size store room or office and a bathroom, and there are two further bedrooms and a shower room to the second floor. The total overall floor area is 109.14 square meters and would make a great addition to your property portfolio. Good location for students with easy access to both universities and the city centre.
Approach
Steps descend to concrete path, front garden laid to sloping lawn, arched covered entrance with outside light, box housing gas meter, obscured double glazed front door with obscured glazed side window, opening into:
Entrance Hall
Stairs ascend to first floor landing with built-in storage cupboard under housing electric consumer unit with light, coved ceiling, radiator, wood laminate flooring extends through to:
Living Area (3.61m x 3.42m (11'10" x 11'2"))
Single glazed timber framed window with fitted roller blind looking into lean-to, radiator under, coved ceiling, laminate flooring extends through to:
Kitchen Area (2.52m x 1.71m (8'3" x 5'7"))
Fitted kitchen comprising matching wall and base units, roll-edge work surfaces extend to include four-ring gas hob with electric oven under and extractor fan over, single bowl stainless steel sink with drainer and mixer tap, part-tiled splashback, coved ceiling with inset downlighters, space and plumbing for washing machine, wall-mounted cupboard housing 'Worcester' combination boiler, double glazed door and window to side - both with fitted roller blinds - opening into:
Lean-To (1.23m x 1.24 (4'0" x 4'0"))
Polycarbonate roof, double glazed windows to both sides and rear, double glazed door opens onto rear garden.
Ground Floor Bedroom (4.06m x 3.45m (13'3" x 11'3"))
Double glazed bay window to front with fitted roller blinds, radiator under, coved ceiling, laminate flooring.
First Floor Landing
Coved ceiling, stairs ascend to second floor.
Bathroom
Obscured double glazed window to rear with fitted roller blind, three-piece white bathroom suite comprising panel-enclosed bath with mixer tap and hand-held shower attachment, low-level WC, pedestal wash hand basin with mixer tap, fully tiled surround, extractor fan, coved ceiling with inset downlighters, wall-mounted towel rail, ceramic tiled floor.
Bedroom (3.61m x 3.52m (11'10" x 11'6"))
Double glazed window to rear overlooking rear garden with fitted roller blind, radiator under, wood laminate flooring, coved ceiling.
Bedroom (4.30m x 3.09m (14'1" x 10'1"))
Double glazed bay window to front with fitted roller blind, radiator under, coved ceiling with directional spotlights on track, wood laminate flooring.
Store Room (1.72m x 2.09m (5'7" x 6'10"))
Double glazed window to front with fitted roller blind, radiator under, coved ceiling, wood laminate flooring.
Second Floor Landing
Door into two further bedrooms and further door through to:
Shower Room
Obscured double glazed window to front with fitted roller blind, pedestal wash hand basin, low-level WC and one-and-a-half tray shower enclosure with thermostat shower on riser. Fully tiled surround, ceramic tiled floor, heated towel rail, inset downlighters, extractor fan.
Bedroom (3.35m x 3.10m (10'11" x 10'2"))
Double glazed window to rear overlooking rear garden, radiator, laminate flooring.
Bedroom (2.58m x 3.97m (8'5" x 13'0"))
Twin Velux skylights to front, skeiling with inset downlighters, radiator, wood laminate flooring, access into eaves storage.
Rear Garden
Laid to lawn, timber fence enclosed to all sides, mature shrub to the rear.
Property info
For more information about this property, please contact
John Hilton, BN2 on +44 1273 083059 * (local rate)
Disclaimer
Property descriptions and related information displayed on this page, with the exclusion of Running Costs data, are marketing materials provided by John Hilton, and do not constitute property particulars. Please contact John Hilton for full details and further information. The Running Costs data displayed on this page are provided by PrimeLocation to give an indication of potential running costs based on various data sources. PrimeLocation does not warrant or accept any responsibility for the accuracy or completeness of the property descriptions, related information or Running Costs data provided here.
























.jpeg)



