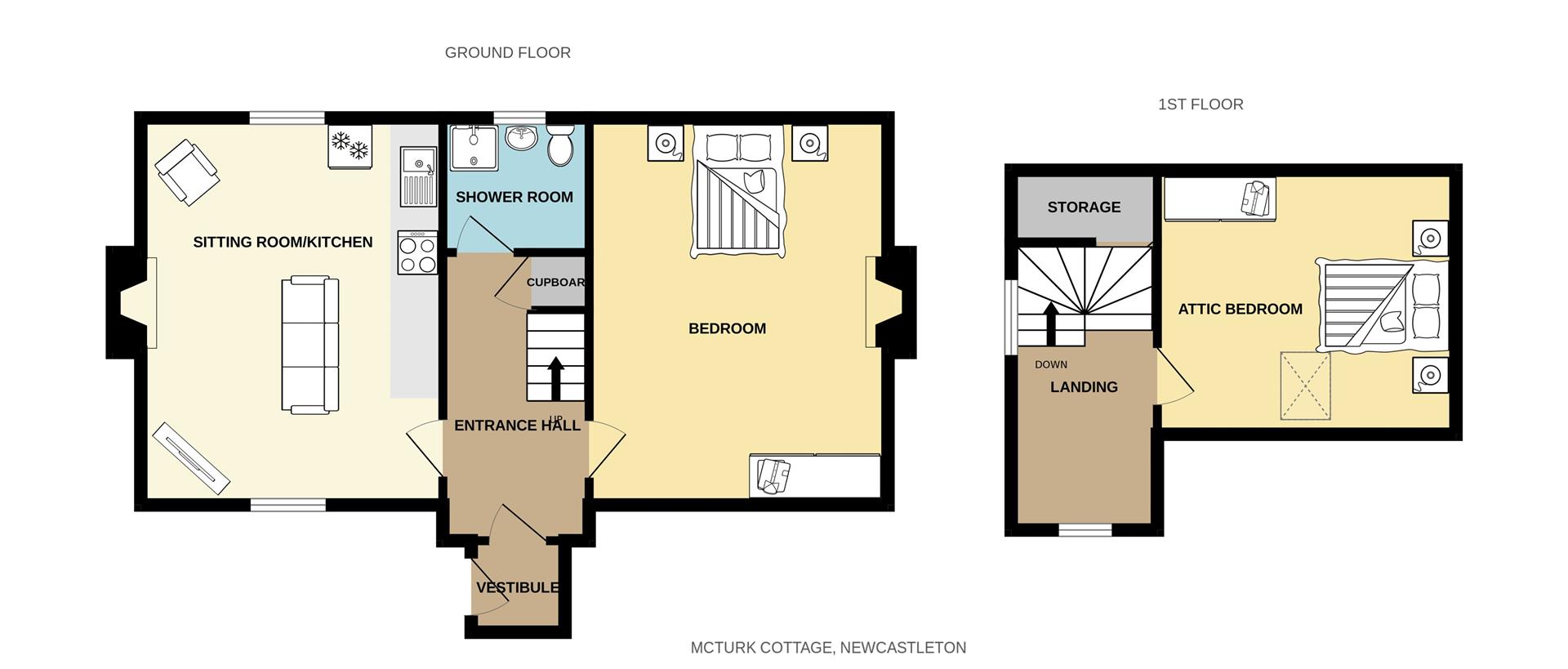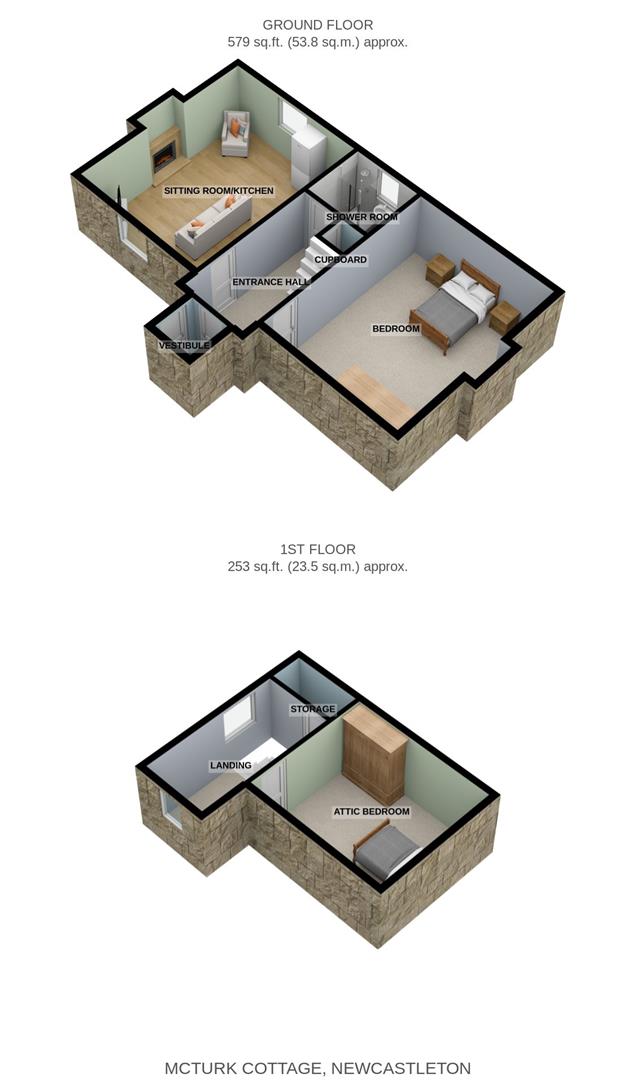Detached house for sale in Newcastleton TD9
* Calls to this number will be recorded for quality, compliance and training purposes.
Property features
- Porch
- Hallway
- Kitchen/sitting room
- Double bedroom
- Shower room
- Potential for further accommodation
- Fenced garden
- Outhouse
- Rural location with spectacular views
- EPC rating G
Property description
We are delighted to bring to market this gem of a property. In need of complete renovation, this picturesque rural cottage would make a fantastic project. Original features such as the range cooker, fireplaces, timber cottage style doors and stone flooring add to the uniqueness of this residence. Set in beautiful rolling hills with breathtaking views, Newcastleton village is just a 5 minute drive away where local amenities including café, hotel and shops can be found. Once restored, this lovely stone built cottage would make an ideal down size opportunity, holiday home or rental investment.
The Village
Newcastleton, also known as "Copshaw Holm" is a village in Liddesdale, the Scottish Borders, just a few miles from the border with England, on the Liddel Water. Newcastleton is a popular destination for outdoor enthusiasts with Rock UK outdoor activity centre on the doorstep as well as excellent walking trails and cycle routes. A traditional music festival is held every year in Newcastleton and Hermitage Castle is located nearby and dates back to 1240. Local amenities such as a café, hotel, and convenience store can all be found in the village.
Travel
Newcastleton has direct bus services to Hawick and Carlisle with buses running throughout the day.
Distances
Hawick 22 miles, Langholm 12 miles, Carlisle 26 miles, Edinburgh 76 miles.
The Property
Entered from the front into a porch, a solid wood door leads into the hallway with stone flooring and original timber doors. A large cupboard within the hallway has space and plumbing for a washing machine and the electric meter and switch gear is in a timber unit. Access to the kitchen/living room, shower room and main bedroom, all on the ground floor. The open plan kitchen/sitting room spans the length of the property with a double glazed window to front, taking in the superb views and a lovely church style window is to the rear. A bank of units with sink and drainer and space for electric oven runs the length of the room. Decorated in neutral tones with exposed beams to the open space above and timber flooring. The impressive cast iron fireplace is the centrepiece of the room. Recessed shelving and timber panelling are nice features also. The main bedroom is located to the front with double glazed window looking out over the Border hills. Large versatile room which could be used as a living room also. The original cast iron horseshoe style fireplace is a lovely focal point. Exposed timber beams to ceiling, painted in neutral tones with carpet to floor.
The shower room is located to the rear and comprises of shower enclosure with shower, WC and Belfast sink. Timber panelling throughout and stone flooring. A large wall mounted cabinet provides ample storage.
A carpeted staircase leads to the Attic level. On the turn are storage cupboards housing the water tank. The landing has a window to the front with power and storage and would make a lovely reading nook. A large window to the side overlooks the kitchen via open beams and could possibly be converted to provide additional accommodation as an old fireplace is still in place. To the other side of the landing is a another room with window to the front, coombed ceilings and eaves storage. This room is currently set up as a bedroom however significant renovation is required to make this room fit for purpose. This property, properly converted would make a beautiful home and viewing is highly recommended to appreciate the potential.
Room Sizes
Kitchen/Sitting room 5.20 x 4.00
Double Bedroom 4.00 x 5.28
Shower Room 2.10 x 1.80
Attic room 4.00 x 2.90
Nook 3.70 x 2.16
Externally
Bounded by fencing with gates to allow parking, the property is surrounded by garden ground with mature trees and hedging. Integrated outbuildings to the rear.
Directions
Traveling south from Hawick continue through the village of Newcastleton and turn left at the signpost for Dykecrofts. Continue over the bridge, bear left and follow the road up and round to the left. At the sign for Rock UK, keep right, continue on for another mile over the cattlegrid, past Yethouse self catering accommodation head over a second cattlegrid pass Laintern Cottage and the property is next on the right.
Sales And Other Information
Fixtures And Fittings
All carpets, floor coverings and light fittings are included in the sale. This property is sold as seen and no guarantees will be given.
Services
Mains electricity. Private water supply. Drainage to septic tank
Property info
For more information about this property, please contact
Bannerman Burke Properties Ltd, TD9 on +44 1450 367000 * (local rate)
Disclaimer
Property descriptions and related information displayed on this page, with the exclusion of Running Costs data, are marketing materials provided by Bannerman Burke Properties Ltd, and do not constitute property particulars. Please contact Bannerman Burke Properties Ltd for full details and further information. The Running Costs data displayed on this page are provided by PrimeLocation to give an indication of potential running costs based on various data sources. PrimeLocation does not warrant or accept any responsibility for the accuracy or completeness of the property descriptions, related information or Running Costs data provided here.





























.jpeg)
