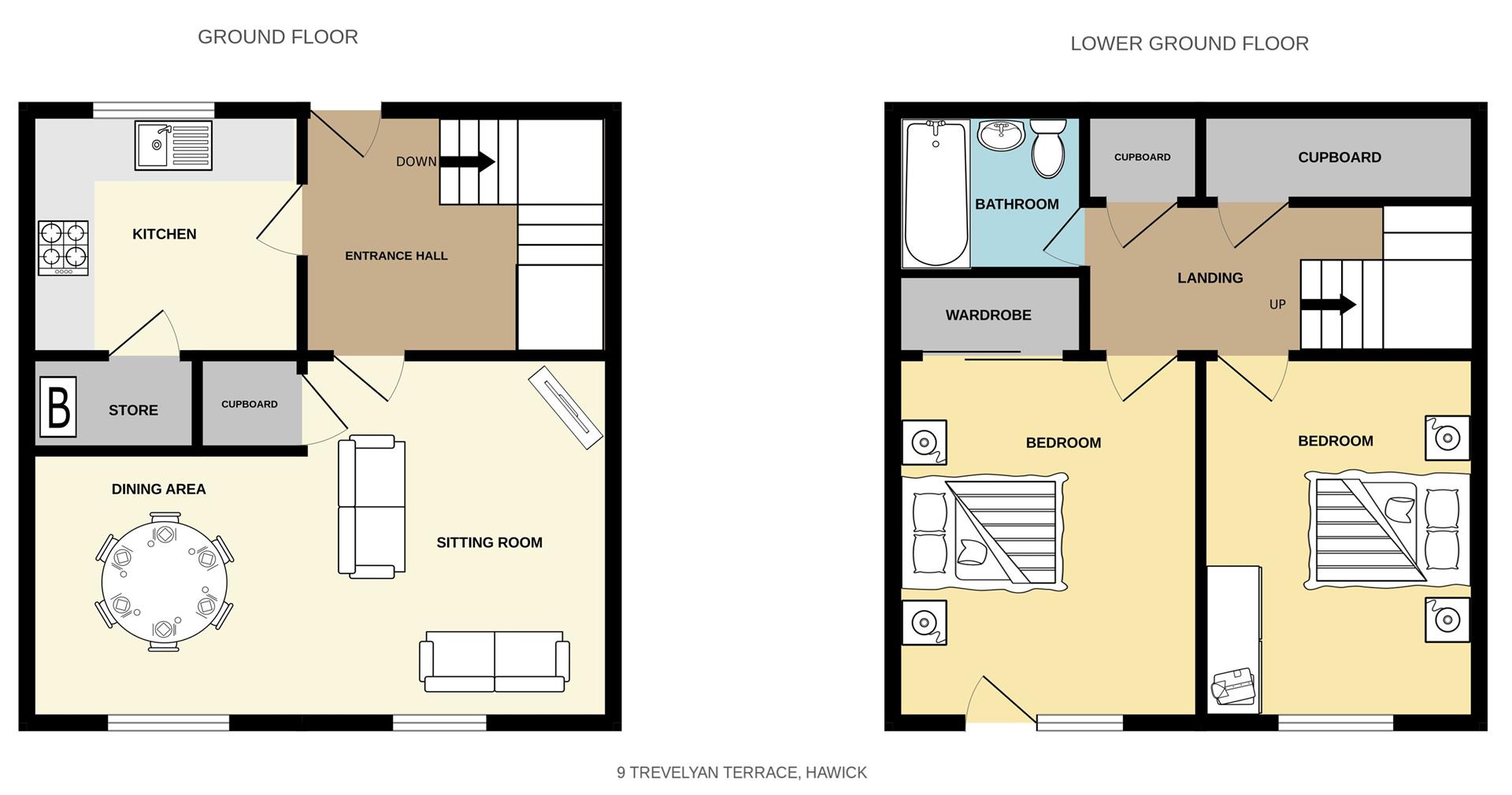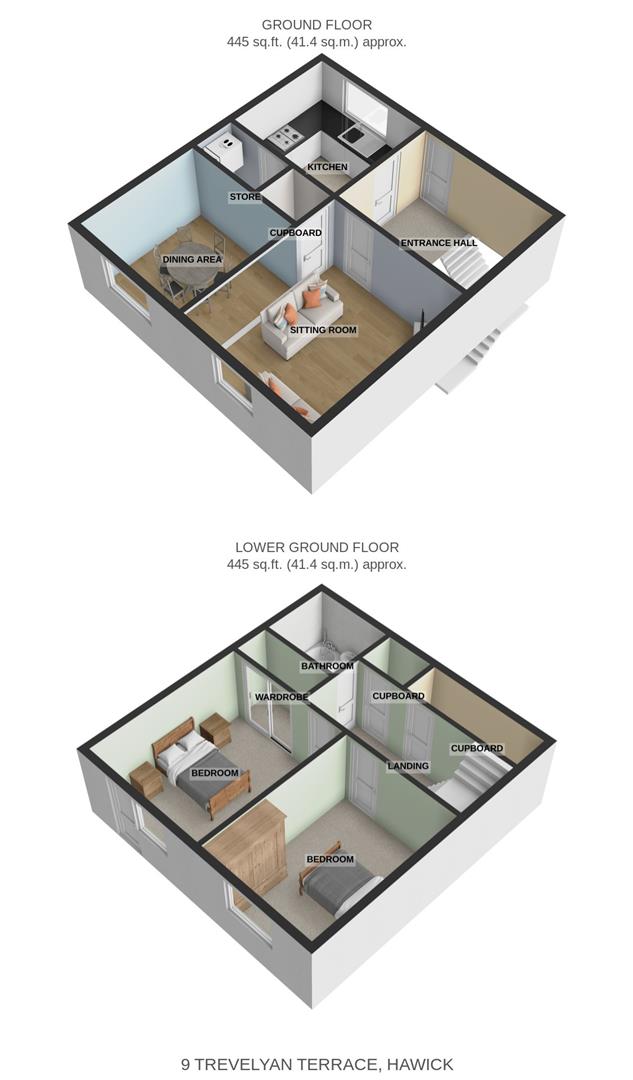Terraced house for sale in Trevelyan Terrace, Hawick TD9
* Calls to this number will be recorded for quality, compliance and training purposes.
Property features
- Entrance hall
- Living room
- Kitchen
- Two double bedrooms
- Family bathroom
- Gas CH and dg
- Private front courtyard
- Large integrated outhouse
- Shared drying green to the rear
- EPC rating C
Property description
Early viewing comes recommended of the two bedroom terraced house in the popular West End area of town. Offered for sale in immaculate order and benefitting from gas central heating and double glazing. Freshly decorated in neutral tones with newly laid flooring throughout and the recently installed bathroom is both stylish and contemporary. Private courtyard with outhouse to the front. Ideal first time buy, downsize opportunity, rental or holiday home investment.
The Town
Known for many years as The Queen of the Borders, and situated at the confluence of the Rivers Slitrig and Teviot, Hawick is the largest of the Border towns. Frequent winners of national floral awards, and famous world-wide for it's quality knitwear, Hawick is part of The Cashmere Trail and is the major centre for the industry in the Borders. There is a good range of shops, primary and secondary schooling. Hawick boasts the award winning Wilton Lodge Park which lies on the River Teviot, extending to some 107 acres, with many walks, recreational facilities, walled garden, Hawick Museum and Scott Gallery. The town is also famous for rugby, and has the benefit of a range of sporting and Leisure Centre facilities including many fine golf courses throughout the area. Many events are held in the town during the year, including the annual Common Riding.
Travel
Selkirk 12 miles, Jedburgh 14 miles, Kelso 21 miles, Galashiels 18 miles, Melrose 19 miles, Newtown St Boswells 19 miles, Carlisle 44 miles, Edinburgh 55 miles, Newcastle 60 miles
The A7 provides a through-route to Edinburgh and south to Carlisle and the M6. Rail links are available at Berwick-Upon-Tweed, Carlisle, Tweedbank and Edinburgh. The nearest International Airports are located in Edinburgh and Newcastle.
The Property
The property is entered from the front via a double glazed door into the entrance hallway which is decorated in neutral tones with carpet flooring. Access to the kitchen and living room and stairs to the ground floor level where two bedrooms and bathroom are located. The bright kitchen is located to the front of the property with a large double glazed window overlooking the front courtyard. Ample floor and wall units in white with black granite effect work surfaces and tiling to splashback areas. Space and plumbing for a washing machine and gas cooker with extractor above. Single bowl stainless steel sink and drainer with mixer tap. Recessed ceiling spotlights. Tile effect vinyl flooring. A timber door leads to a large pantry cupboard, housing the combination gas boiler.
The living room is generous in size and is located to the rear of the property with two large double glazed windows overlooking the town and providing lovely views. Decorated in grey with a feature wall in patterned wallpaper and carpet flooring, two central heating radiators and two ceiling spotlight fittings. Wall mounted electric log effect fire. There is a very large cupboard also with the benefit of light, ideal for additional storage.
A carpeted staircase with timber banister leads to the lower level where there is access to two bedrooms and bathroom. Two large cupboards provide good storage, one housing the electric meter and switch gear. Central heating radiator, ceiling light and smoke alarm.
Both bedrooms are doubles and overlook the rear of the property with double glazed windows, one with a door out. Decorated in neutral tones with carpet flooring, central heating radiators and ceiling lights. One has a built in wardrobes with hanging and shelving. The newly installed bathroom comprises of 3pc suite of wash hand basin, WC and bath with shower run from the taps. Tiled to full height in a grey tile with vinyl flooring, chrome heated towel rail and ceiling light fitting.
Room Sizes
Living room 6.30 x 4.00
kitchen 2.85 x 2.70
double bedroom 3.00 x 4.00
double bedroom 4.00 x 3.20
bathroom 2.00x 1.70
Externally
Private courtyard to the front of the property along with a large integrated outhouse. To the rear is a shared drying green.
Directions
From the High Street travelling West, turn on to the Howegate and continue on to Drumlanrig Square and the Loan. Turn right on to Drumlanrig Place and continue on to Trevelyan Terrace. The property lies on the right hand side.
Sales And Other Information
Fixtures And Fittings
All carpets, floor coverings, light fittings and integrated appliances included in the sale.
Services
Mains drainage, water, gas and electricity.
Property info
9Trevelyanterracehawick-High 2d Plan.Jpg View original

9Trevelyanterracehawick 3d Plan.Jpg View original

For more information about this property, please contact
Bannerman Burke Properties Ltd, TD9 on +44 1450 367000 * (local rate)
Disclaimer
Property descriptions and related information displayed on this page, with the exclusion of Running Costs data, are marketing materials provided by Bannerman Burke Properties Ltd, and do not constitute property particulars. Please contact Bannerman Burke Properties Ltd for full details and further information. The Running Costs data displayed on this page are provided by PrimeLocation to give an indication of potential running costs based on various data sources. PrimeLocation does not warrant or accept any responsibility for the accuracy or completeness of the property descriptions, related information or Running Costs data provided here.































.jpeg)
