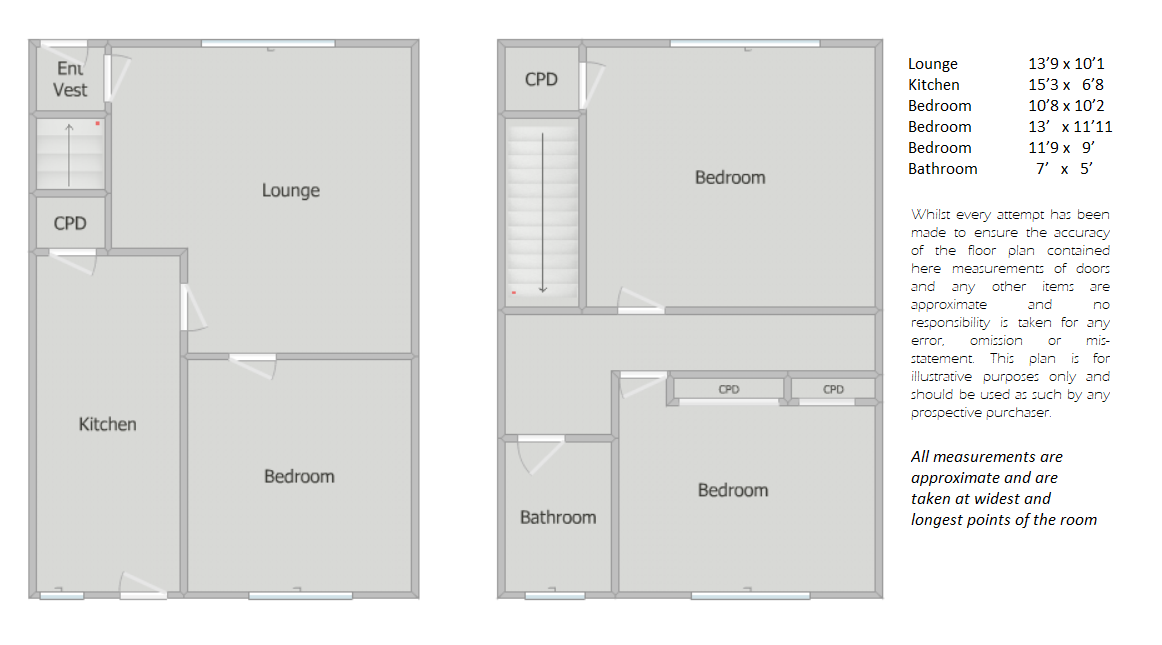End terrace house for sale in Park View, Lockerbie DG11
* Calls to this number will be recorded for quality, compliance and training purposes.
Property features
- Lounge
- Galley Kitchen
- Family Bathroom
- Three Double Bedrooms
- Double Glazing and Gas central heating throughout
- Garden
- EPC D
Property description
This three bedroom end of terraced house offers spacious accommodation suitable for a family or as investment property for the rental market. Whilst the property may be in need of upgrading it is offered to the market with this in mind and should be viewed to appreciate what it has to offer.
The house is accessed from the road side by way of a communal path which runs in front of the row of four houses. An uPVC door opens into the Galley Kitchen.
Kitchen - The kitchen has a mix of drawers, wall and base units with worktop preparation space. There is space and plumbing for kitchen appliances. An under stairs cupboard provides additional storage. From the Kitchen a door opens to –
Lounge – A large room with an arched alcove. The room has a window overlooking the garden. There is a door from the lounge to one of the bedrooms and further door to the entrance vestibule .
Entrance vestibule – an uPVC door opens to the garden. Carpeted stairs lead to the landing and all accommodation lies off here.
Bedrooms – Three large bedrooms, all doubles. Two of the bedrooms are on the first floor and both have built-in storage. One lies to the front and the other to the rear. The third bedroom is on the ground floor, off the lounge and again, is a good size.
Bathroom – The bathroom is on more modern lines with a suite comprising of bath, pedestal sink unit and bath, all in white. There is multi- wall panelling to all walls.
Outside – There is a large garden which is paved with a grass area, the wooden shed is included in the sale. Four brick built lean-to sheds are on the gable wall of the house, one of which belongs to this property, the others belong to each of the remaining properties. A metal gate allows access to the street and a path leads along past the neighbouring property.
Solicitors in Scotland deal with all aspects of property transactions, including the marketing, sale, financing, purchase, leasing and factoring of both private and commercial properties.
These Sale Particulars are prepared for guidance only and, while every care has been taken in their presentation, their accuracy is not guaranteed.
Interested parties should immediately advise the selling agents of their interest so that they may be kept informed of developments, such as the fixing of a closing date for offers.
Henderson & Mackay have prepared these particulars with care. We, as agents, have not tested any structures, equipment, appliances, heritable fixtures, fittings, systems or services (gas, electrical or otherwise) and therefore cannot verify that they are sound, in working order or fit for their purpose. Prospective purchasers are advised to have all matters critical to their needs verified by their solicitor, surveyor or other appropriate advisor
Measurements are approximate and for guidance only. In particular, we caution against their use when assessing or ordering furniture, fitments, carpets, etc. Where floor plans are drawn, please note that they are not to scale and are for illustrative purposes only. Photographs are purely illustrative and not indicative of the extent of the property or what is included in the sale.
Whilst we endeavour to make our sales details accurate and reliable, if there is any point which is of particular importance to you, please contact us and we shall, if possible, check the information, particularly if you are contemplating travelling some distance to view the property.
Property info
For more information about this property, please contact
Henderson & Mackay, DG11 on +44 1576 506983 * (local rate)
Disclaimer
Property descriptions and related information displayed on this page, with the exclusion of Running Costs data, are marketing materials provided by Henderson & Mackay, and do not constitute property particulars. Please contact Henderson & Mackay for full details and further information. The Running Costs data displayed on this page are provided by PrimeLocation to give an indication of potential running costs based on various data sources. PrimeLocation does not warrant or accept any responsibility for the accuracy or completeness of the property descriptions, related information or Running Costs data provided here.






















.png)