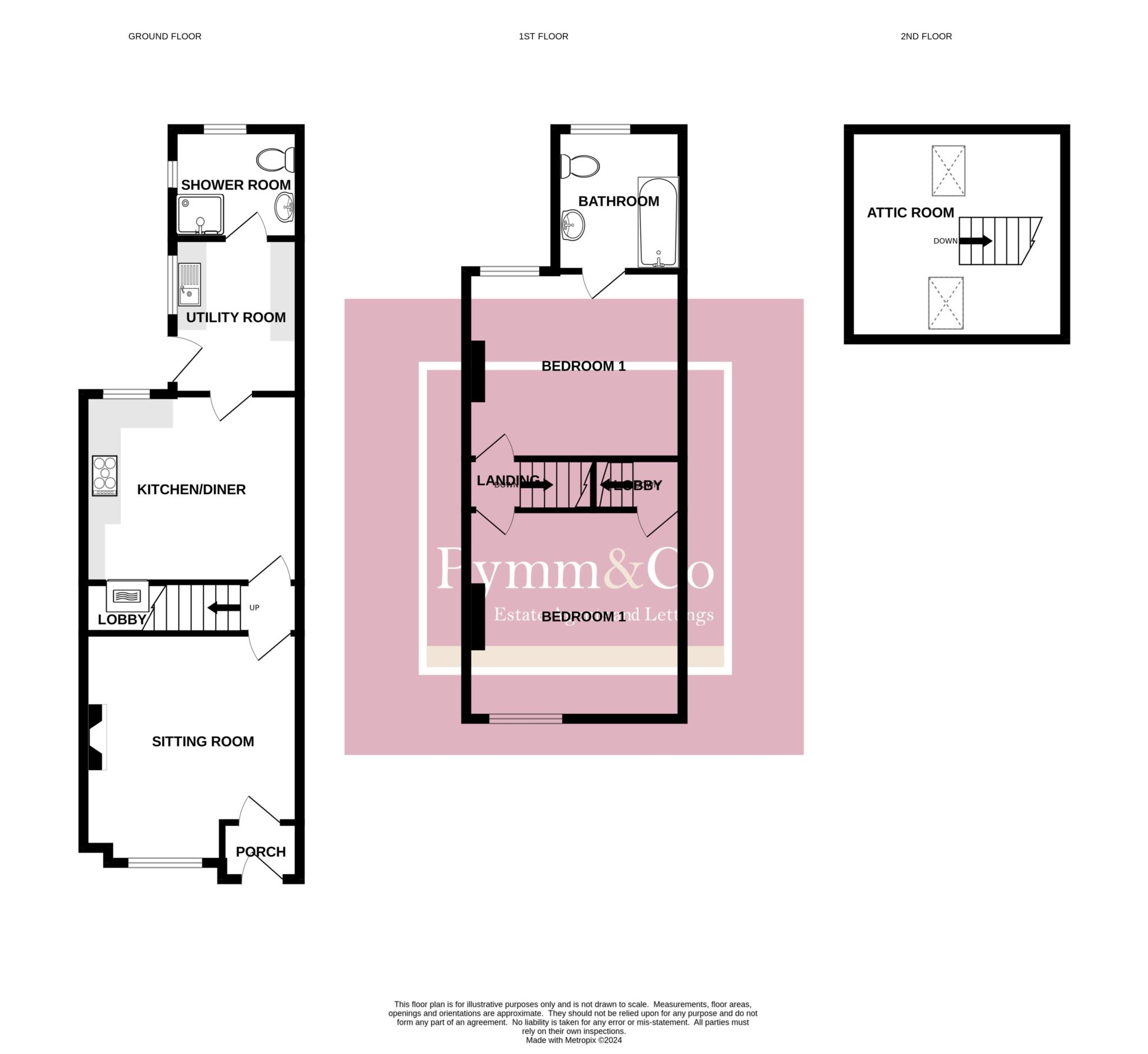Terraced house for sale in Capps Road, Norwich NR3
* Calls to this number will be recorded for quality, compliance and training purposes.
Property features
- No Onward Chain
- Bay Fronted Mid Terrace House
- Tranquil Location
- Cosy Lounge
- Spacious Kitchen/Diner
- Ground Floor Shower Room & En-Suite Bathroom
- Two Double Bedrooms
- Double Glazing & Gas Central Heating
- Part Converted Attic Room
- Private Non-Bisected 41' Rear Garden (stms)
Property description
Introducing this charming bay fronted Edwardian mid terrace, nestled in a tranquil location just off Constitution Hill. Step inside to discover an inviting entrance porch, leading into a cosy lounge and a spacious kitchen/diner, complemented by a utility room and convenient ground floor shower room. Upstairs, two double bedrooms await on the landing, with bedroom two boasting an en-suite bathroom. Additionally, a part converted attic room offers further potential, the house also benefits from double glazing and gas central heating. Admire the elegant features throughout, such as moulded coving, stripped pine floors and a woodburner creating a warm and welcoming atmosphere. Outside, a private, non-bisected 41' rear garden (stms) provides ample space for relaxation, complete with a timber garage/workshop. Capps Road benefits from proximity to a variety of local amenities, including shops, schools, pubs, and cafes, enhancing the appeal of this desirable property. Don't miss the opportunity to make this your new home with the added benefit of No Onward Chain.
This Edwardian terrace house is ideally located just North of Norwich's Cathedral City centre and adjacent to Constitution Hill, offers convenience and charm. With shops, schools, doctors, and cafes nearby, as well as the renowned Whalebone Public House, residents enjoy easy access to amenities and local attractions. Perfectly situated for both convenience and leisure, this property offers the quintessential Norwich lifestyle.
Part glazed front door to:-
Entrance Porch
Slate tiled floor, part glazed door to:-
Lounge - 12'9" (3.89m) x 11'2" (3.4m)
Double glazed window to the front, moulded coving, fireplace with inset woodburner set onto a slate tiled hearth, stripped pine floor, door to:-
Inner Lobby
Staircase to the first floor, door to:-
Kitchen/Diner - 11'3" (3.43m) x 11'2" (3.4m)
Double glazed window to the rear, fitted with a range of base and wall units, work surfaces, inset five ring stainless steel gas hob with extractor hood over, electric oven and grill, inset one and a half bowl sink and drainer with mixer taps over, tiled splashback, space for a dishwasher and fridge, stripped pine floor, fully glazed door to:-
Utility Room - 8'5" (2.57m) x 6'2" (1.88m)
Double glazed window to the side, double glazed door to the side leading to the garden, fitted with a range of base and wall units, work surfaces, single stainless steel sink with mixer taps over, space for a washing machine and fridge/freezer, tiled floor, door to:-
Shower Room
Double glazed windows to the side and rear, corner shower cubicle with electric shower, wash basin set into vanity unit, low level WC, half tiled walls, tiled floor.
First Floor Landing
Doors to bedrooms, one and two.
Bedroom 1 - 11'11" (3.63m) x 11'2" (3.4m)
Double glazed window to the front, stripped pine floor, door and stairs to the attic room.
Bedroom 2 - 11'11" (3.63m) x 11'2" (3.4m)
Double glazed window to the rear, stripped pine floor, door to:-
En-Suite Bathroom
Double glazed window to the rear, panelled bath with mixer taps and shower attachment, low level WC, pedestal wash basin, half tiled walls, extractor fan, cupboard housing the gas boiler, chrome heated towel radiator.
Attic Room
12' (3.66m) (at purlin level) x 11' (3.35m)
Double glazed Velux windows to the front and rear, the room is partly finished and needs completing. At present it has no building regulations as it has not been signed off.
Outside
To the front there is a small shingled garden with a pathway to the front door. To the rear there is a non-bisected 41' (stms) garden which is mainly paved with some mature shrubs plus a timber and aspestos workshop/garage.
Notice
Please note that we have not tested any apparatus, equipment, fixtures, fittings or services and as so cannot verify that they are in working order or fit for their purpose. Pymm & Co cannot guarantee the accuracy of the information provided. This is provided as a guide to the property and an inspection of the property is recommended.
Property info
For more information about this property, please contact
Pymm & Co, NR1 on +44 1603 398850 * (local rate)
Disclaimer
Property descriptions and related information displayed on this page, with the exclusion of Running Costs data, are marketing materials provided by Pymm & Co, and do not constitute property particulars. Please contact Pymm & Co for full details and further information. The Running Costs data displayed on this page are provided by PrimeLocation to give an indication of potential running costs based on various data sources. PrimeLocation does not warrant or accept any responsibility for the accuracy or completeness of the property descriptions, related information or Running Costs data provided here.




























.png)