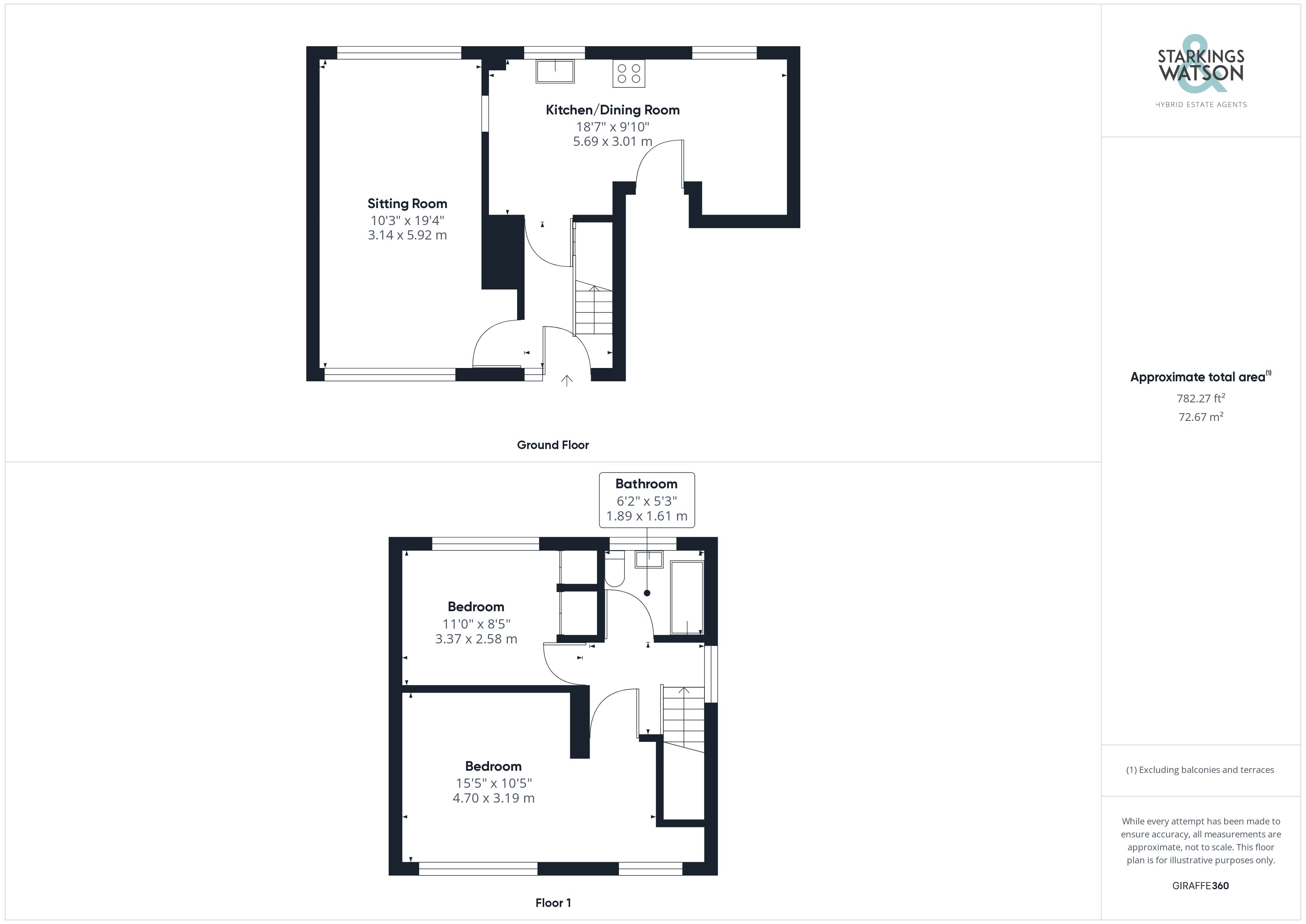Semi-detached house for sale in Leewood Crescent, Costessey, Norwich NR5
* Calls to this number will be recorded for quality, compliance and training purposes.
Property features
- Semi-Detached House
- 19' Sitting Room
- Open Kitchen & Dining Room
- Two Bedrooms
- Family Bathroom
- Brilliantly Sized Front & Rear Garden
- Driveway & Garage
- Perfect First Time Buy or Investment
Property description
Guide Price £240,000 - £250,000. Vendor has found A chain free property! A well proportioned and maintained semi-detached house in a quiet cul-de-sac setting, with sizeable front and rear gardens complete with a brick garage and driveway. The downstairs accommodation is formed of spacious open plan spaces including a 19' sitting room and 18' kitchen/dining room including integrated cooking appliances. The first floor is formed of two double bedrooms and a newly fitted family bathroom. This property would make the most perfect first time buy or investment purchase being well looked after and situated in a very favourable location.
In summary Guide Price £240,000 - £250,000. Vendor has found A chain free property! Motivated vendor. A well proportioned and maintained semi-detached house in a quiet cul-de-sac setting, with sizeable front and rear gardens complete with a brick garage and driveway. The downstairs accommodation is formed of spacious open plan spaces including a 19' sitting room and 18' kitchen/dining room including integrated cooking appliances. The first floor is formed of two double bedrooms and a newly fitted family bathroom. This property would make the most perfect first time buy or investment purchase being well looked after and situated in a very favourable location.
Setting the scene Low level hedging surrounds the front exterior of the property with a predominantly shingle garden with mature shrubs which, once trimmed back and maintained, would create a fantastic front garden space or simply leave to create an enhanced feeling of privacy.
The grand tour Stepping inside you will be stood in the welcoming entrance hall giving access to all accommodation on the ground floor whilst offering under the stair storage and space for coats at the base of the stairs. To your left is a dual aspect sitting room with wooden effect laminate flooring throughout giving any occupant an array of choices regarding lay out of soft furnishings. Towards the back of the property is the brilliantly open plan space formed of the kitchen and dining room. An L-shape work surface extends across the left and rear walls with ample wall and base mounted storage, ceramic sink sitting in front of the uPVC double glazed window overlooking the rear garden. There is plumbing for a dishwasher and washing machine under the cupboards as well as an integrated oven and microwave and integrated electric hob with extraction above. In the dining room area there is also a door leading to the front garden and driveway space. Heading to the first floor the central landing gives access to all rooms on this floor and is well lit by a side window. Immediately to your right is the modern fitted family bathroom with bath and wall mounted rainfall shower plus W.C and sink unit with vanity storage and a wall mounted heated towel rail. Next to this is the second double bedroom with rear facing aspect and double internal storage cupboards. To the front of the property is the uniquely laid out main bedroom with double front facing aspect and ample space for storage and soft furnishings over a carpeted flooring.
The great outdoors To the rear is a predominantly laid to lawn rear garden space with mature shrub and tree borders as well as sunken concrete patio area to enjoy the summer months. The property is lined by a timber fence and also has a gated access to the driveway and detached brick garage with up and over door to the front.
Out & about The development of Queens Hills is located on the fringes of Costessey. Local schooling is located within walking distance, and a regular bus link into Norwich City centre is provided. The nearby Longwater Retail Park offers a fantastic range of shops and supermarket, whilst the A47 leads to Norwich and the A11.
Find us Postcode : NR5 0DA
What3Words : //
eeded.bounty.vest
virtual tour View our virtual tour for a full 360 degree of the interior of the property.
Property info
For more information about this property, please contact
Starkings & Watson, NR5 on +44 1603 398262 * (local rate)
Disclaimer
Property descriptions and related information displayed on this page, with the exclusion of Running Costs data, are marketing materials provided by Starkings & Watson, and do not constitute property particulars. Please contact Starkings & Watson for full details and further information. The Running Costs data displayed on this page are provided by PrimeLocation to give an indication of potential running costs based on various data sources. PrimeLocation does not warrant or accept any responsibility for the accuracy or completeness of the property descriptions, related information or Running Costs data provided here.
































.png)
