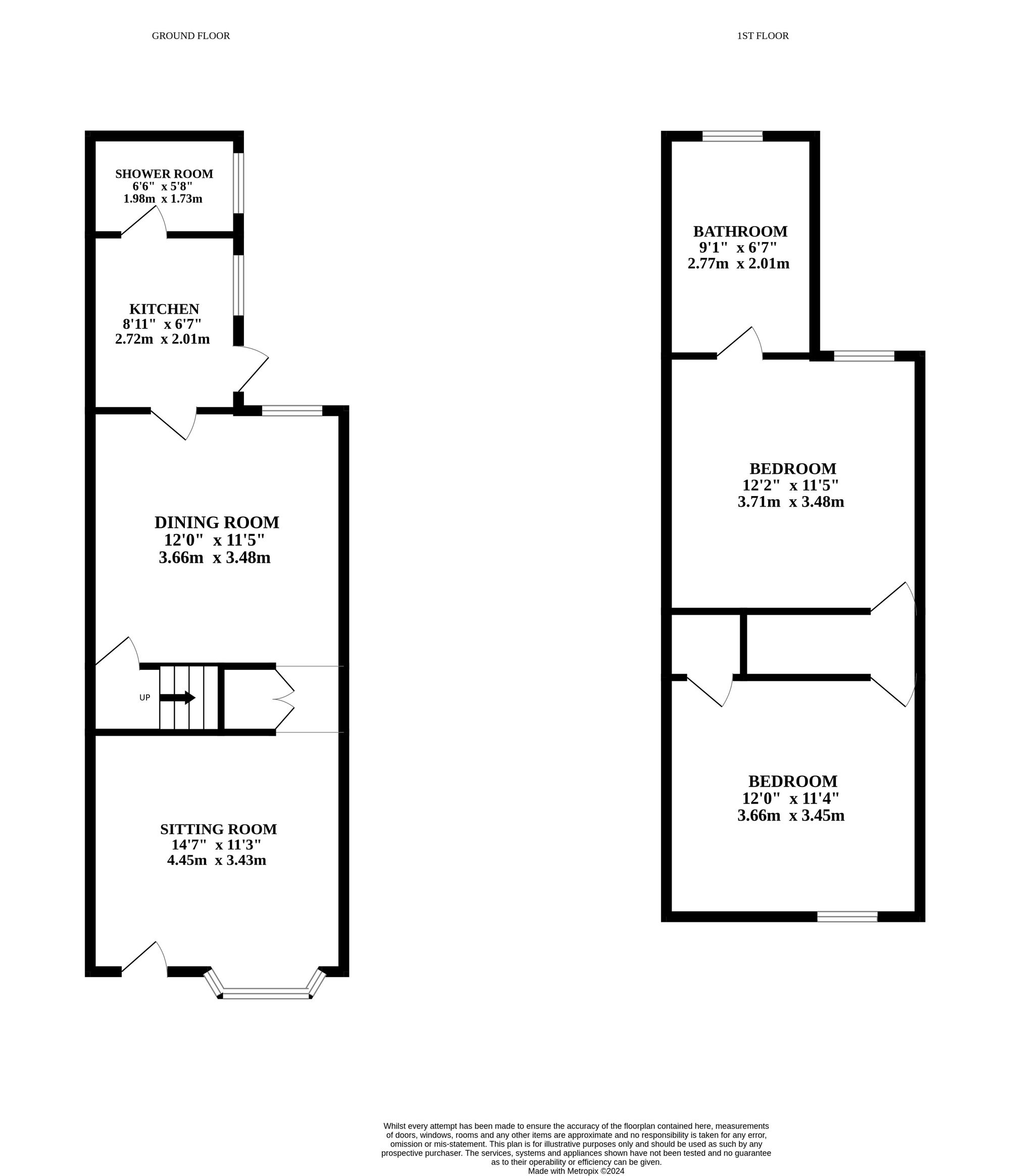Terraced house for sale in Denmark Road, Norwich NR3
* Calls to this number will be recorded for quality, compliance and training purposes.
Property features
- Charming two bedroom terraced house
- Entry via A living area with bay window feature fireplace and ample space for furnishings
- Good sized kitchen with bright cupboards and provisions for your appliances
- Ground floor shower room with modern fixtures
- Two double bedrooms each available to cater to your needs
- Bathroom also stands ready on the upper floor for your daily routines
- Low maintenance courtyard area ideal for those wanting little upkeep
- On road parking
Property description
This welcoming property offers a bright and airy living area with a feature fireplace, providing character and charm. A dedicated dining room with a brick-feature wall complements the well-appointed kitchen, offering ample storage and space for modern conveniences. Two generously sized double bedrooms upstairs ensure restful nights, while a modern shower room and bathroom cater to daily needs. Outside, a low-maintenance courtyard provides an ideal space for those wanting minimal upkeep, with on-road parking available for convenience.
The location
Nestled in the heart of Norwich, Denmark Road enjoys an ideal location, offering a perfect blend of convenience and tranquility. Residents benefit from nearby amenities, including a Tesco, ensuring effortless daily essentials. With excellent catchment options for schooling, families find this location particularly attractive. Green spaces in the vicinity provide a refreshing environment for leisurely walks and activities with pets. For commuters, easy access to the Northern Distributor Road (ndr) streamlines travel, while swift access into the city unveils a myriad of additional amenities, completing the perfect living experience at Denmark Road.
The property
As you step inside, you are welcomed into an inviting living area, offering an abundance of light through its bay window, creating an airy atmosphere. The focal point of the room is a feature fireplace, adding character and charm to the space. The living area provides ample room for all your furnishings, ensuring a relaxing feel. Moving further into the property, you will find a dedicated dining room with space for a dining table to enjoy everyday meals and gatherings alongside a brick feature wall also featuring for added character. A well-appointed kitchen with bright and contemporary cupboards. This cooking space offers plenty of storage space for all your kitchen essentials, allowing you to keep your countertops clutter-free. The kitchen provisions also cater to your appliances, ensuring a seamless cooking experience. Conveniently located on the ground floor, a modern shower room awaits, equipped with modern fixtures and finishes.
Continuing upstairs, you will discover two generously sized double bedrooms, each thoughtfully designed to accommodate your needs. These bedrooms offer the perfect space for restful nights. Completing the upper floor is a well-appointed bathroom, ready to cater to your daily routines, ensuring a seamless start and end to your day.
To the rear of the property, a low-maintenance courtyard area is available, an ideal outdoor space for those seeking minimal upkeep. Additionally, on-road parking is available, ensuring easy access for you and your guests.
Agents note
We understand this property will be sold freehold connected to all mains services.
Council Tax Band - B
EPC Rating: D
Disclaimer
Minors and Brady, along with their representatives, are not authorized to provide assurances about the property, whether on their own behalf or on behalf of their client. We do not take responsibility for any statements made in these particulars, which do not constitute part of any offer or contract. It is recommended to verify leasehold charges provided by the seller through legal representation. All mentioned areas, measurements, and distances are approximate, and the information provided, including text, photographs, and plans, serves as guidance and may not cover all aspects comprehensively. It should not be assumed that the property has all necessary planning, building regulations, or other consents. Services, equipment, and facilities have not been tested by Minors and Brady, and prospective purchasers are advised to verify the information to their satisfaction through inspection or other means.
Property info
For more information about this property, please contact
Minors & Brady, NR2 on +44 1603 398682 * (local rate)
Disclaimer
Property descriptions and related information displayed on this page, with the exclusion of Running Costs data, are marketing materials provided by Minors & Brady, and do not constitute property particulars. Please contact Minors & Brady for full details and further information. The Running Costs data displayed on this page are provided by PrimeLocation to give an indication of potential running costs based on various data sources. PrimeLocation does not warrant or accept any responsibility for the accuracy or completeness of the property descriptions, related information or Running Costs data provided here.
































.png)
