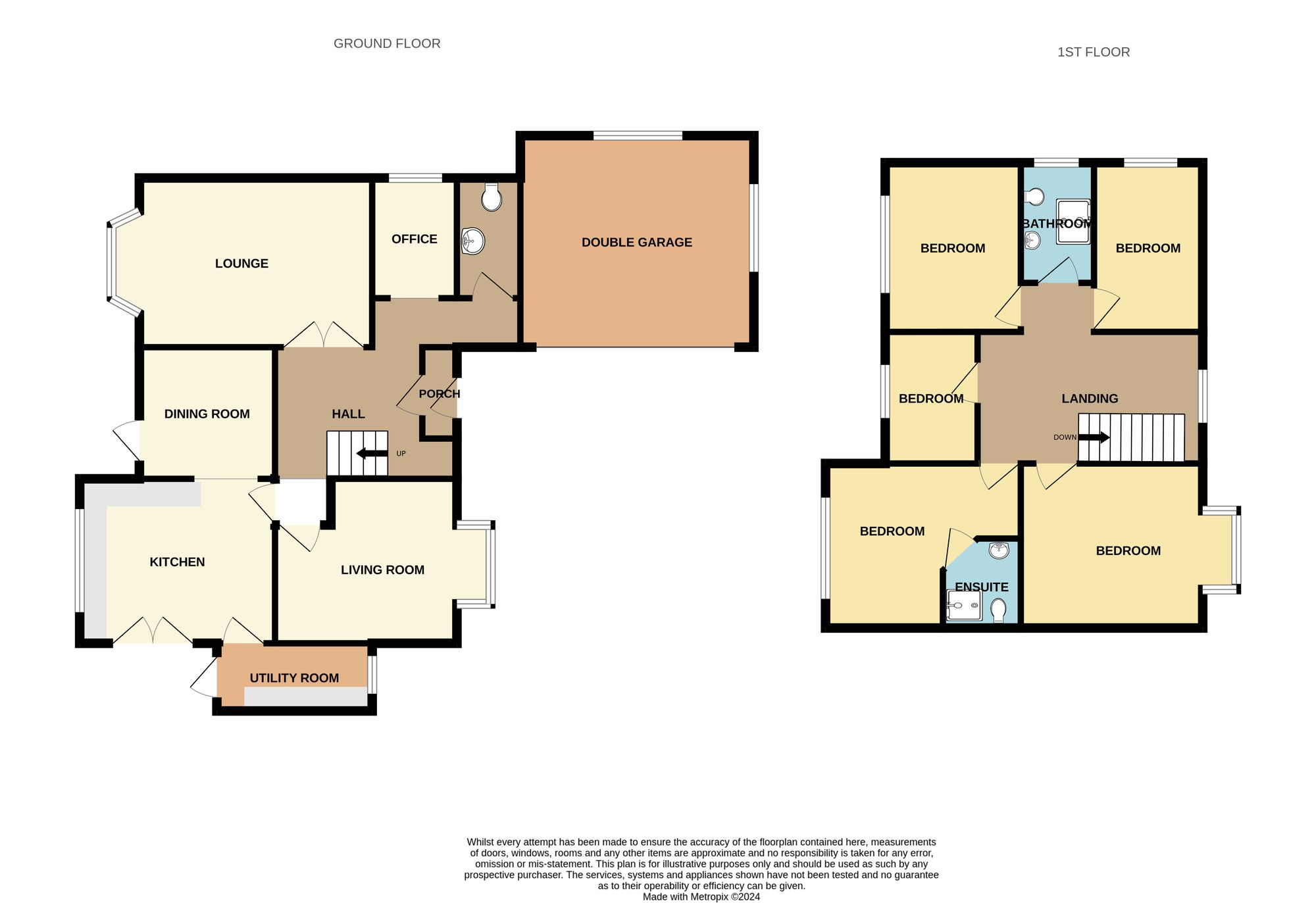Detached house for sale in Stricklands Lane, Penwortham PR1
* Calls to this number will be recorded for quality, compliance and training purposes.
Property features
- Detached House
- Five Bedrooms
- Three Receptions
- Open Plan Kitchen Dining
- Two En-Suites & Bathroom
- Utility Room
- Private Gated Driveway
- No onwards chain
Property description
High Trees House
This property is marketed with no onwards chain.
High Trees House off Stricklands Lane is a five bedroomed Detached House with a spacious floorplan which approximately covers 250m2 (approx. 2700sqft).
With lots to offer this property comprises of entrance porch, hallway, three receptions, open plan kitchen dining, office, utility room and downstairs cloakroom all situated on the ground floor. As you make your way up to the 1st floor you are welcomed on a galleried landing with five good sized bedrooms, two with En-suites and a walk in shower room.
The exterior of the property is surrounded with mature gardens both front and rear, a private gated driveway and a double garage with integral access through the inner hallway. To the rear there is a pond and decked patio area with plenty of space for entertaining.
Set on a generous plot within easy reach of local schools and amenities, this property has so much to offer. Viewings are a must!
EPC Rating: C
Location
Use PR1 9XU for sat nav
Entrance Hall
Front door to porch then door leading to hallway. Doors leading to inner hall, lounge, kitchen and living room. Stairs to 1st floor.
Lounge (7.51m x 3.92m)
Spacious lounge with bay window to rear overlooking the garden. Two windows to side. Fire with surround. Laminate flooring.
Living Room (3.98m x 5.74m)
Bay window to front.
Kitchen (6.92m x 3.95m)
A good range of eye and low level units incorporating one and a half sink and drainer unit, integrated fridge freezer and dishwasher. Doors leading to utility, side garden and window to rear overlooking the rear garden.
Dining Room (3.23m x 3.95m)
Doors to rear opening onto rear garden decked patio.
Utility Room (3.24m x 2.16m)
Eye and low level units with worktops, plumbed in for washing machine and door to rear. Circle window.
Inner Hallway
Doors leading to office, cloakroom and garage.
Cloakroom
Two piece suite comprising vanity wash hand basin and low level WC. Heated towel rail. Fully tilled.
Office
Laminate flooring and window to side.
Landing
Gallery landing with loft access. Doors leading to all five bedrooms and bathroom. Window to front.
Master Bedroom (3.92m x 4.39m)
Additional measurements 6.96
Window to rear, door to en-suite and laminate flooring.
En-Suite
Three piece suite comprising corner bath, pedestal wash hand basin and low level WC. Fully tiled and window to side.
Bedroom Two (3.95m x 5.13m)
Window to front, door to en-suite and laminate flooring.
Bedroom 2 En-Suite (1.78m x 1.80m)
Three piece suite comprising shower cubicle, pedestal wash hand basin and low level WC. Fully tiled. Window to side.
Bedroom Three (3.91m x 3.32m)
Window to rear.
Bedroom Four (3.96m x 2.64m)
Window to side.
Bedroom Five (2.96m x 3.30m)
Window to rear. Laminate flooring. (Currently used as a dressing room)
Bathroom (2.71m x 2.09m)
Walk in shower area, vanity wash hand basin and low level WC. Fully tiled.
Garage (5.94m x 5.43m)
Double garage with electrics.
Notes
*** please note the vendor of this property is deemed as A connected person to A victoria estates employee under the estate agency act 1979***
Front Garden
Well established garden with lawn. Block paved driveway.
Rear Garden
Enclosed rear garden mainly lawn with decked veranda. Pond with the occasional visiting duck.
Parking - Driveway
Private driveway with space for multiple vehicles. Gated.
Property info
For more information about this property, please contact
Victoria Estates & Property Management, L40 on +44 1704 206853 * (local rate)
Disclaimer
Property descriptions and related information displayed on this page, with the exclusion of Running Costs data, are marketing materials provided by Victoria Estates & Property Management, and do not constitute property particulars. Please contact Victoria Estates & Property Management for full details and further information. The Running Costs data displayed on this page are provided by PrimeLocation to give an indication of potential running costs based on various data sources. PrimeLocation does not warrant or accept any responsibility for the accuracy or completeness of the property descriptions, related information or Running Costs data provided here.



































.png)