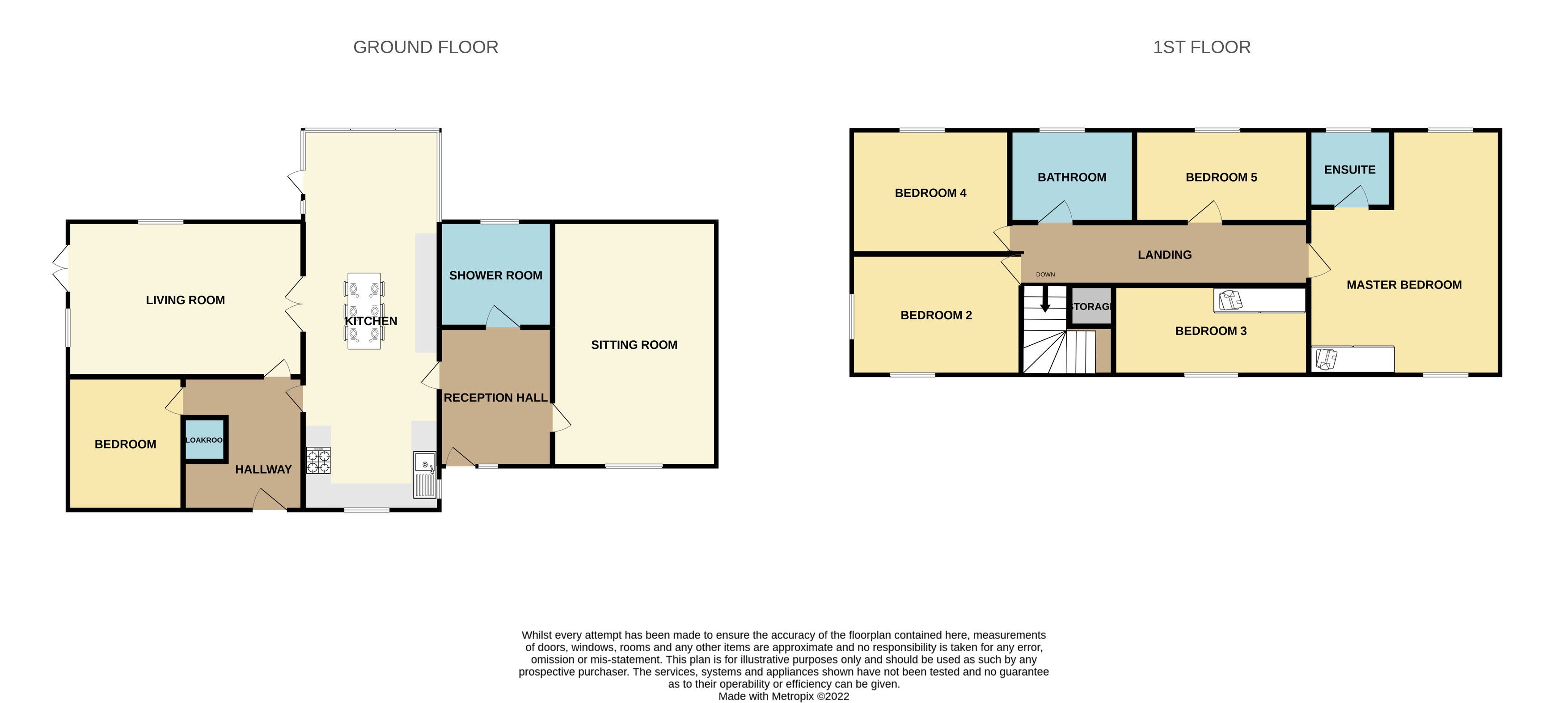Detached house for sale in Moorhey Crescent, Penwortham, Preston PR1
* Calls to this number will be recorded for quality, compliance and training purposes.
Property features
- **economical heating system**
- **multi fuel stove**
- **A peaceful oasis**
- **viewing by appointment only**
- Access to single garage
- Two/three reception rooms
- Ample parking to the front
- **open plan kitchen/diner**
- Five/six bedrooms
- Extended detached family home
Property description
EPC band: D
fabulous family home and is A must view property !
This property is in a sought after location of Penwortham and is close to Penwortham Girls High School, Penwortham Priory Academy and is also within walking distance of Hurst Grange Park.
This property is a one off property and must be viewed !
**sought after location**
**this property is well proportioned and would be perfect for A growing family**
The property is fully alarmed and has been serviced on a regular basis.
Main entrance - uPVC double glazed door to front, storage cupboard, tiled floor, double radiator and one ceiling light point. 2.9mx2.2m.
Downstairs shower room - uPVC double glazed window to rear elevation, double shower cubicle, WC, basin, tiled floor, radiator 2.3m x1.7m.
Lounge - uPVC double glazed window to the front, double radiator, wooden floor and one ceiling light point. 4.5m x3.6m.
Open plan dining kitchen - uPVC double glazed window to front, rear and side elevations. Feature wall and base units, gas cooker point, plumber for washer, washing machine and dish washer. One and a half sink, ample worktops, tiled floor, double radiator. UPVC double glazed door to side elevation leading to garden and triple doors leading to main lounge 10.1m x3.3m.
Main Lounge - uPVC double glazed window to the back, uPVC double glazed French Doors to the side, multi fuel stove, wooden floors, double radiator and one ceiling light point. 5.6m x 3.4m.
Second entrance hall way - uPVC double glazed window and door to front, one single radiator and one ceiling light point and staircase off.
Downstairs cloaks - WC, basin, tiled walls and floor and one ceiling light point.
Office/Bedroom Six - uPVC double glazed window to side, single radiator storage cupboard and one ceiling light point. 3m x 3m.
Landing - Two ceiling light point, loft access and storage cupboard.
Master Bedroom - uPVC double glazed window to front and back, wooden floors, built in wardrobes, two ceiling light points, double radiator. 5.9m x 3.9m.
En-suite - uPVC double glazed window to rear elevation, double shower cubicle, basin, WC, radiator, part tiled walls, wooden floor and one ceiling light point.
Bedroom Two - uPVC Window to front, single radiator, wooden floor, one ceiling light point. Door leading to storage/reading room. 3.2m x 2.7m.
Bedroom Three - uPVC double glazed window to rear elevation, single radiator, wooden floor, one ceiling light point. 3m x 2.4m.
Bedroom Four - uPVC double glazed window to front and side, built in wardrobe, double radiator, one ceiling light point. 2.9m x 2.5m.
Bedroom Five - Window to rear elevation, wooden floor, double radiator, one ceiling light point. 3.1m x 1.6m.
Family Bathroom - uPVC double glazed window to rear elevation, corner bath, electric shower, WC, basin, double radiator and one ceiling light point.
Outside - Approach via secluded road down to small estate where the property is located. Private gravelled driveway with double gates. Parking for multiple vehicles. Flagged path from the front leading to a large side garden. Side garden is gravelled with a wooden decked area and water feature. Fenced to the perimeter, three security lights and outside tap. Secure dog kennel to the side and further gravelled area to the back.
For more information about this property, please contact
Yopa, LE10 on +44 1322 584475 * (local rate)
Disclaimer
Property descriptions and related information displayed on this page, with the exclusion of Running Costs data, are marketing materials provided by Yopa, and do not constitute property particulars. Please contact Yopa for full details and further information. The Running Costs data displayed on this page are provided by PrimeLocation to give an indication of potential running costs based on various data sources. PrimeLocation does not warrant or accept any responsibility for the accuracy or completeness of the property descriptions, related information or Running Costs data provided here.









































.png)
