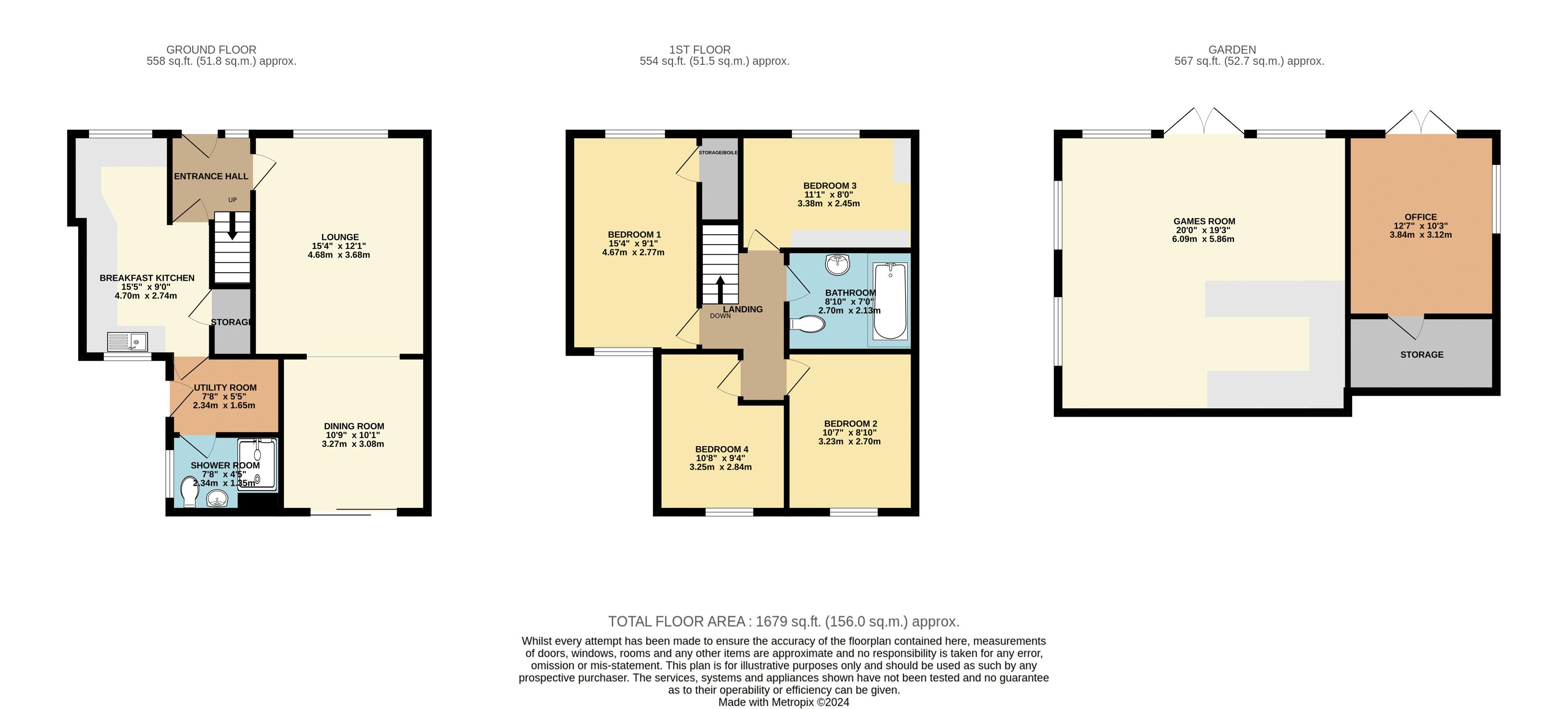Semi-detached house for sale in Lincoln Road, North Hykeham, Lincoln LN6
* Calls to this number will be recorded for quality, compliance and training purposes.
Property features
- Semi-Detached House
- 4 Bedroms & 2 Bathrooms
- Lounge & Dining Room
- Games Room & Home Office
- Lawned Rear Garden
- Driveway Parking
- Walking Distance To Schooling
- Close To Local Amenities
Property description
Starkey&Brown are delighted to represent this 4 bedroom semi-detached house situated within the heart of North Hykeham. Within easy reach of all essential amenities that the area has to offer such as Hykeham station, schooling at primary and secondary level and a fantastic array of nation retailers and supermarkets. The property itself comes with brand new uPVC double glazing throughout and includes a lounge, dining room, breakfast kitchen, utility and a downstairs shower room to the ground floor. Rising to the first floor are 4 generous bedrooms which benefit from the use of a first floor 3 piece bathroom suite. To the rear of the property there is a home office and a games room measuring 20'0" x 19'3" and a lawned garden which enjoys the sun throughout the day making the external place an ideal entertainment area for guests and relaxing. To the front of the property there is off street parking for 3 vehicles. For more information contact Starkey&Brown. Council tax band: B. Freehold.
Entrance Hall (5' 10'' x 6' 3'' (1.78m x 1.90m))
Having radiator, tiled flooring, uPVC double glazed window to front aspect, composite front entry to front aspect and stairs rising to first floor. Access to lounge and kitchen.
Lounge (12' 1'' x 15' 4'' (3.68m x 4.67m))
Having radiator and uPVC double glazed window to front aspect. Access to:
Dining Room (10' 9'' x 10' 1'' (3.27m x 3.07m))
Having radiator and French sliding doors to rear aspect.
Breakfast Kitchen (15' 5'' x 9' 0'' (4.70m x 2.74m))
Having a range of base and eye level units with counter worktops, space and plumbing for appliances, sink and drainer unit, understairs storage cupboard and access to:
Utility Room (7' 8'' x 5' 9'' (2.34m x 1.75m))
Having space and plumbing for appliances. Access to rear garden and downstairs shower room.
Shower Room (4' 5'' x 7' 8'' (1.35m x 2.34m))
Having radiator, tiled flooring, extractor unit, uPVC double glazed obscured window to side aspect, shower cubicle, low level WC and pedestal hand wash basin unit.
First Floor Landing
Having access to bedrooms and bathroom.
Master Bedroom (15' 4'' x 9' 1'' (4.67m x 2.77m))
Having uPVC double glazed window to front and rear aspects, radiator, inset feature shelving and access to storage cupboard housing gas central heating boiler (fitted 2020).
Bedroom 2 (10' 7'' x 8' 10'' (3.22m x 2.69m))
Having uPVC double glazed window to front aspect and radiator.
Bedroom 3 (11' 1'' x 8' 0'' (3.38m x 2.44m))
Having radiator, uPVC double glazed window to front aspect, built-in wardrobes and overbed storage unit.
Bedroom 4 (10' 8'' max x 9' 4'' max (3.25m x 2.84m))
Having wood laminate flooring, radiator and uPVC double glazed window to rear aspect.
Bathroom (8' 10'' x 7' 0'' (2.69m x 2.13m))
Having tiled flooring, low level WC, pedestal hand wash basin unit, bathtub with feature tiled effect surround and a heated towel rail.
Outside Rear
Home Office (10' 3'' x 12' 7'' (3.12m x 3.83m))
Having uPVC double glazed window to side aspect, French doors to front aspect, power and TV aerial point. Storage Room measuring - 5' 2'' x 10' 3'' (1.57m x 3.12m).
Games Room (19' 3'' x 20' 0'' (5.86m x 6.09m))
Having uPVC double glazed windows, French doors to front aspect, bar set up, TV and aerial point.
Outside Rear
Is enclosed with fenced and hedged perimitiers, being mostly laid to lawn, 2 seating areas and a solid concrete area housing games room and home office. Side access to the front of the property.
Outside Front
Having off street parking and access to front door entry.
Property info
For more information about this property, please contact
Starkey & Brown, LN2 on +44 1522 397639 * (local rate)
Disclaimer
Property descriptions and related information displayed on this page, with the exclusion of Running Costs data, are marketing materials provided by Starkey & Brown, and do not constitute property particulars. Please contact Starkey & Brown for full details and further information. The Running Costs data displayed on this page are provided by PrimeLocation to give an indication of potential running costs based on various data sources. PrimeLocation does not warrant or accept any responsibility for the accuracy or completeness of the property descriptions, related information or Running Costs data provided here.

































.png)

