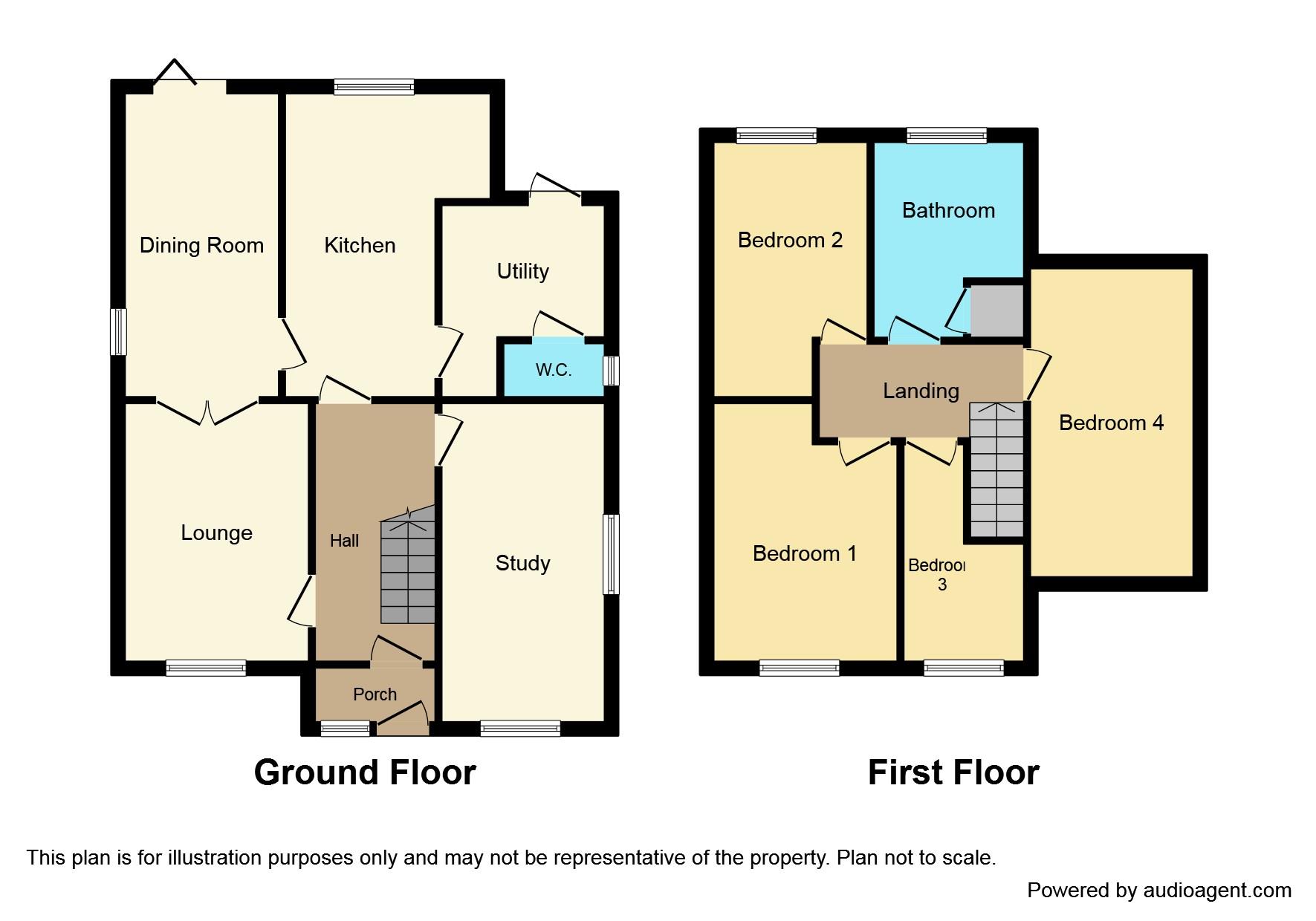Detached house for sale in Sycamore Drive, Waddington, Lincoln LN5
* Calls to this number will be recorded for quality, compliance and training purposes.
Property features
- Extended Detached Family Home
- Four Bedrooms
- Good Sized Rear Garden
- Driveway and Off Road Parking
- Converted Garage (Potential To Be Extra Bedroom)
- Modern Kitchen
- Close to Local Amenities
- Popular Location
Property description
** spacious contempary family home in popular location **
offers over £315,000
Kinetic Estate Agents are delighted to present for sale this spacious and contemporary four-bedroom detached family home situated in Lower Waddington, just off Brant Road, in the southern part of Lincoln.
The property itself offers a range of internal spaces, including an entrance porch, inner hallway, lounge, dining room, kitchen, utility room, WC, a converted garage (now used as a study), and a first-floor landing that provides access to four bedrooms and a luxurious family bathroom. Outside, there is a gravelled area with a driveway on the side for off-road parking. The rear of the property features a paved area, a decked seating section, and a well-maintained lawn garden.
The property further benefits from gas central heating, and uPVC double glazing.
Sycamore Drive is ideally located close by to local amenities such as shops, doctors surgery, hairdressers, schooling and good local transport links. The historic city of Lincoln, known for its cathedral and university, offers a variety of amenities such as popular high street shops, department stores, banking services, a multiplex cinema, a marina, and an art gallery. The famous Steep Hill leads to the uphill area of Lincoln and the Bailgate, where you can find charming boutiques and bistros, the castle, the cathedral, and the renowned Bishop Grosseteste University.
Call Kinetic today to arrange your internal viewing on !
Entrance Porch (2.04m (6' 8") x 0.86m (2' 10"))
Featuring a uPVC window and door to the front, as well as a window and door leading to the inner hallway.
Internal Hallway (2.04m (6' 8") x 4.74m (15' 7"))
Includes stairs leading to the first-floor landing, a radiator, and doors accessing the lounge, kitchen, and study.
Lounge (4.47m (14' 8") x 3.54m (11' 7"))
Featuring a uPVC window to the front, a fireplace, double doors leading to the dining room, and a wall mounted panel radiator.
Dining Room (5.35m (17' 7") x 3.01m (9' 11"))
Features a porthole style window to the side, bi-folding doors opening to the rear garden, wooden flooring, and a wall mounted panel radiator.
Kitchen (5.35m (17' 7") x 1.86m (6' 1"))
Includes a uPVC window overlooking the rear, tiled flooring, modern wall and base units with granite work surfaces and complementary tiling, a stainless steel sink with a granite drainer, integral electric oven and plate warmer, gas hob with an extractor fan, spaces for a dishwasher and fridge freezer, a breakfast bar, and a radiator.
Utility Room (2.72m (8' 11") x 2.16m (7' 1"))
Comprises a uPVC door leading to the rear, a door accessing the WC, wall and base units with a work surface, spaces for a washing machine, fridge, and freezer, and a wall-mounted gas-fired central heating boiler.
WC
Featuring a uPVC window to the side, a WC, a wash hand basin, and tiled flooring.
Study (5.58m (18' 4") x 2.72m (8' 11"))
Includes uPVC windows to the front and side, as well as a radiator.
First Floor Landing
Provides access to four bedrooms and the family bathroom.
Bedroom 1 (4.47m (14' 8") x 3.13m (10' 3"))
Offers a uPVC window to the rear, fitted carpet, skirting and a wall mounted panel radiator.
Bedroom 2 (3.22m (10' 7") x 3.03m (9' 11"))
Offers a uPVC window to the rear, fitted carpet, skirting and a wall mounted panel radiator.
Bedroom 3 (3.88m (12' 9") x 1.04m (3' 5"))
Offers a uPVC window to the front, fitted carpet, skirting and a wall mounted panel radiator.
Bedroom 4 (4.78m (15' 8") x 2.75m (9' 0"))
Includes a Velux window to the rear, loft storage, fitted carpet and a wall mounted radiator.
Bathroom (2.58m (8' 6") x 2.64m (8' 8"))
Comprises a uPVC window to the rear, a suite with a bath, WC, wash hand basin, and a separate shower cubicle. Additional features include a towel radiator, partly tiled walls, laminate flooring, and an airing cupboard with shelving.
External
Outside, there is a gravelled area with a driveway on the side for off-road parking. The rear of the property features a paved area, a decked seating section, and a well-maintained lawn garden.
Additional Information
Council Tax Band: C
Local Authority: North Kesteven District Council
Tenure: Freehold
Disclaimer
These particulars are intended to give a fair description of the property but their accuracy cannot be guaranteed, and they do not constitute an offer of contract. Intending purchasers must rely on their own inspection of the property. None of the above appliances/services have been tested by ourselves. We recommend purchasers arrange for a qualified person to check all appliances/services before legal commitment.
Property info
For more information about this property, please contact
Kinetic Estate Agents, LN5 on +44 1522 397592 * (local rate)
Disclaimer
Property descriptions and related information displayed on this page, with the exclusion of Running Costs data, are marketing materials provided by Kinetic Estate Agents, and do not constitute property particulars. Please contact Kinetic Estate Agents for full details and further information. The Running Costs data displayed on this page are provided by PrimeLocation to give an indication of potential running costs based on various data sources. PrimeLocation does not warrant or accept any responsibility for the accuracy or completeness of the property descriptions, related information or Running Costs data provided here.




































.png)
