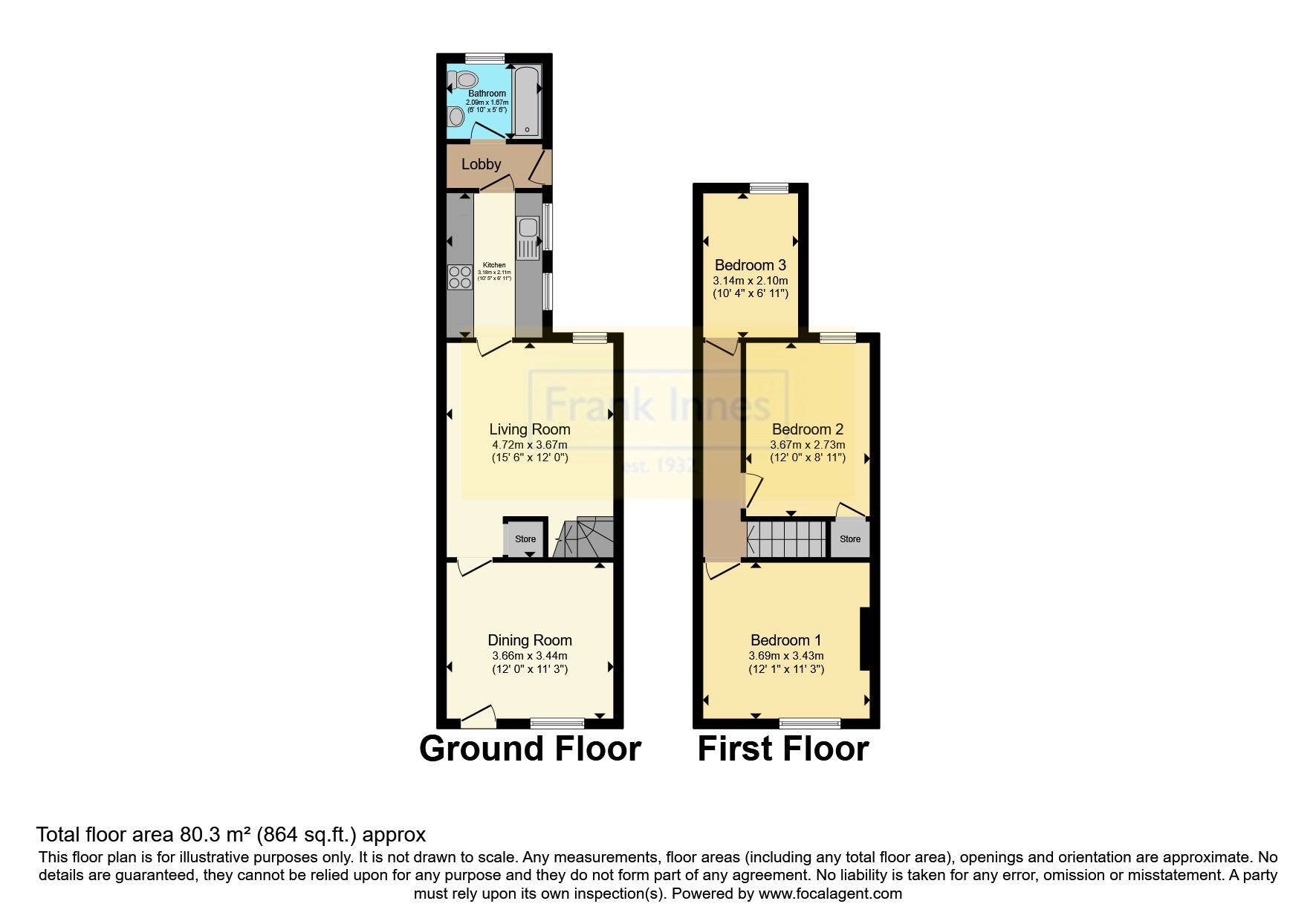Terraced house for sale in William Road, Stapleford, Nottingham, Nottinghamshire NG9
* Calls to this number will be recorded for quality, compliance and training purposes.
Property features
- Three bedrooms
- Two reception rooms
- Driveway to front
- Garden to rear
Property description
Welcome to this inviting three-bedroom mid-terrace home, perfectly nestled in the sought after town of Stapleford. As you approach, you're greeted by a charming driveway, offering convenient off-road parking for your vehicle, a rare find in a mid-terrace property.
Upon entering, you're welcomed into a cozy yet spacious dining room, flooded with natural light that streams through the front window, creating a bright and airy ambiance. The layout seamlessly flows into the lounge area ideal for relaxing in the evening or entertaining guests. The kitchen is a delightful space, featuring ample storage, providing both functionality and ease. Off the kitchen is the family bathroom making it convenient for any guests. Ascending the stairs, you'll discover three well-appointed bedrooms, each offering comfort for you and your loved ones.
Step outside into the delightful garden, a tranquil space where you can unwind and enjoy the outdoors. Whether you're sipping your morning coffee on the patio or hosting a barbecue with friends, this private outdoor space is perfect for enjoying sunny days and starry nights.
With its desirable features, convenient location, and inviting atmosphere, this mid-terrace home offers the perfect blend of comfort and convenience, making it an ideal place to create cherished memories with family and friends.
Located in Stapleford, the property is close to major road links including the A52 and M1 as well as a regular bus service and the tram service at Toton. Schooling for all ages is close by including George Spencer secondary school.
Dining Room (3.43m x 3.66m)
Dining room with double glazed window bay window to the front and radiator.
Living Room
4.72mx12 - Living room with double glazed window to the rear and radiator.
Kitchen (3.18m x 2.1m)
Kitchen with a range of wall, base and drawer units and work surfaces with inset stainless steel sink drainer. Two double glazed windows to the side and door leading to the garden.
Bathroom (1.68m x 2.08m)
Family bathroom inclusive of bath with overhead shower, WC and hand wash basin, double glazed window to the rear.
Landing
The landing features loft access which has been made to be a perfect storage area.
Bedroom One (3.43m x 3.68m)
Bedroom with the double glazed window to the front and radiator.
Bedroom Two (3.68m x 2.72m)
Bedroom with double glazed window to the rear, radiator and storage cupboard.
Bedroom Three (3.15m x 2.1m)
Bedroom with the double glazed window to the rear and radiator.
Outside
To the front of the property is a block paved driveway, the rear further benefits from a patio seating area, lawn and all fenced boundaries making it very private.
Property info
For more information about this property, please contact
Frank Innes - Long Eaton Sales, NG10 on +44 115 774 8827 * (local rate)
Disclaimer
Property descriptions and related information displayed on this page, with the exclusion of Running Costs data, are marketing materials provided by Frank Innes - Long Eaton Sales, and do not constitute property particulars. Please contact Frank Innes - Long Eaton Sales for full details and further information. The Running Costs data displayed on this page are provided by PrimeLocation to give an indication of potential running costs based on various data sources. PrimeLocation does not warrant or accept any responsibility for the accuracy or completeness of the property descriptions, related information or Running Costs data provided here.



























.png)
