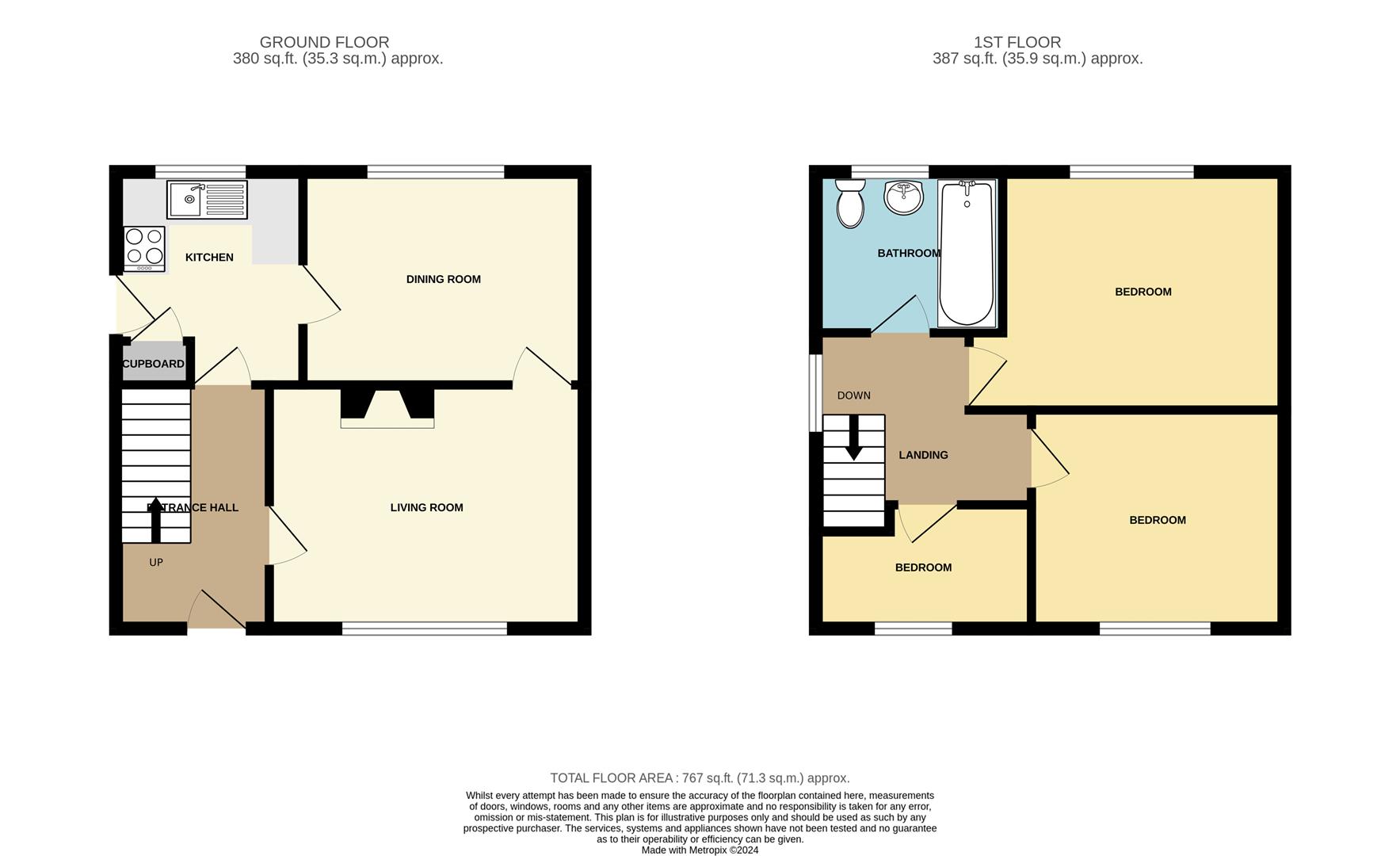Semi-detached house for sale in Chetwin Road, Nottingham NG8
* Calls to this number will be recorded for quality, compliance and training purposes.
Property features
- A Well Proportioned Three Bedroom Semi-Detached House
- Ample Off Road Parking
- Private and Enclosed Rear Garden
- New UPVC Double Glazing and a New Combination Boiler
- Light and Airy Versatile Living Space
- Perfect Opportunity for First Time Buyers, Young Professionals and Investors
- Ideally Located for Local Shops, Schools, Wollaton Park and Transport Links
- No Upward Chain
- Displaying Fantastic Potential
Property description
Robert Ellis are pleased to present the market this well, proportioned three bedroom semi-detached house with the benefit of ample off road parking, a private and enclosed rear garden and a light and airy versatile living space. The property is well placed for local shops, schools and transport links and will appeal to a wide range of prospective purchasers.
A spacious three bedroom semi-detached house.
Situated in this popular and convenient residential location, readily accessible for a variety of local shops and amenities including, schools, transport links, Wollaton Park and the A52 and M1 for journeys further afield, this fantastic property is considered an ideal opportunity for a range of potential purchasers including first time buyers, young professionals, families and investors.
In brief the internal accommodation comprises; entrance hall, lounge, dining room and kitchen to the ground floor, with two good sized double bedrooms, a further single bedroom and bathroom to the first floor.
To the front of the property you will find a large blocked paved driveway offering ample car standing, raised and stocked beds and gated and sheltered side access leading to the private and enclosed rear garden, where you will find a patio overlooking the mature trees and shrubs beyond, a range of stocked beds and borders, a gravelled area, three useful brick built garden stores and fence boundaries.
Offered to the market with the benefit of UPVC double glazing and gas central heating throughout along with chain free vacant possession, this great property offers amazing potential for an incoming purchaser to upgrade and modernise to suit their own personal needs and requirements. An internal viewing comes highly recommended.
Entrance Hall
UPVC double glazed entrance door, radiator, stairs to the first floor, useful under stair storage cupboard and doors to the kitchen and lounge.
Lounge (4.25m x 3.23m (13'11" x 10'7" ))
A carpeted reception room with UPVC double glazed window to the front, gas fire and door to the dining room.
Dining Room (3.22m x 3.21m (10'6" x 10'6" ))
A carpeted reception room with UPVC double glazed window to the rear and door to the kitchen.
Kitchen (3.11m x 3.03m (10'2" x 9'11" ))
Fitted with a range of wall, base and drawer units, work surfaces, sink and drainer unit with mixer tap, electric cooker, tiled splashbacks, laminate flooring, plumbing for a washing machine, space for a fridge and tumble dryer, pantry, a new wall mounted Glow Worm combination boiler, UPVC double glazed door to the side and UPVC double glazed window to the rear.
First Floor Landing
UPVC double glazed window to the side, loft hatch, useful storage cupboard and doors to the bathroom and three bedrooms.
Bedroom One (4.32m x 2.68m (14'2" x 8'9" ))
A carpeted double bedroom with UPVC double glazed window to the rear, built in storage space and radiator.
Bedroom Two (3.37m x 3.12m (11'0" x 10'2" ))
A carpeted double bedroom with UPVC double glazed window to the front, radiator and built in storage cupboard.
Bedroom Three (2.92m x 2.18m (9'6" x 7'1" ))
A carpeted bedroom with UPVC double glazed window to the front, built in wardrobe and radiator.
Bathroom
Incorporating a three piece comprising; panelled bath with electric shower over, pedestal wash hand basin, low level WC, tiled walls, vinyl flooring and radiator.
Outside
To the front of the property you will find a large blocked paved driveway offering ample car standing, raised and stocked beds and gated and sheltered side access leading to the private and enclosed rear garden, where you will find a patio overlooking the mature trees and shrubs beyond, a range of stocked beds and borders, a gravelled area, three useful brick built garden stores and fence boundaries.
Property info
For more information about this property, please contact
Robert Ellis - Beeston, NG9 on +44 115 774 0127 * (local rate)
Disclaimer
Property descriptions and related information displayed on this page, with the exclusion of Running Costs data, are marketing materials provided by Robert Ellis - Beeston, and do not constitute property particulars. Please contact Robert Ellis - Beeston for full details and further information. The Running Costs data displayed on this page are provided by PrimeLocation to give an indication of potential running costs based on various data sources. PrimeLocation does not warrant or accept any responsibility for the accuracy or completeness of the property descriptions, related information or Running Costs data provided here.



























.png)


