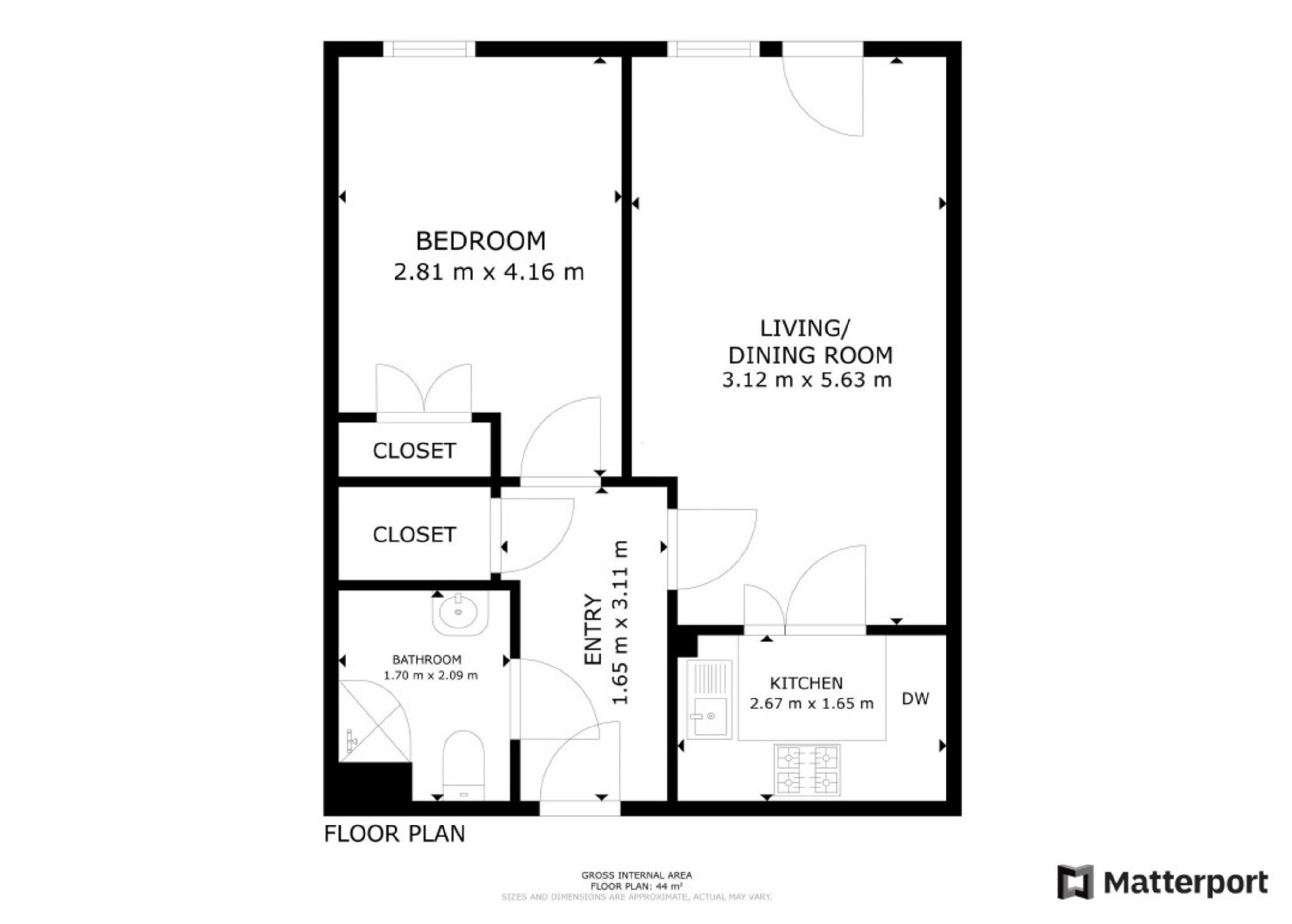Terraced house for sale in Fairfield Road, Broadstairs, Kent CT10
* Calls to this number will be recorded for quality, compliance and training purposes.
Property features
- Retirement Flat
- One Bedroom
- Council Tax Band: B
- 24 Hour Call Bell
- Communal Garden
- Communal Lounge/Kitchen
- Communal Laundry Room
- Chain-free!
- EPC Rating: C
- Leasehold
Property description
This delightful one-bedroom retirement flat in Broadstairs offers an ideal living space for those seeking tranquility and convenience. Situated in an exceptionally quiet and peaceful location, the flat features a well-appointed layout that is in ready-to-move-in condition, showcasing a seamless blend of comfort and practicality. The living area is bright and inviting, opening up through patio doors to a sunny communal garden area, perfect for enjoying the outdoors from the comfort of your home. Residents benefit from a range of communal facilities designed to enhance their living experience. There is a handy communal laundry room, adding to the day-to-day convenience, and a spacious communal lounge that provides a fantastic setting for socialising and engaging with fellow residents. The beautiful communal grounds are meticulously maintained and include an inviting outdoor seating area where one can relax and enjoy the serene environment. The flat also comes with the added advantage of being chain-free, which simplifies the buying process significantly. Parking is available on a first-come, first-serve basis, ensuring that residents have easy access to their vehicles. This property represents a wonderful opportunity for retirees to settle down in a supportive community within a beautiful seaside town.
Communal Entrance
Via intercom system into;
Communal Hallway
Leading to;
Private Entrance
Via fire door into;
Hallway
Laminate flooring throughout. Power points. Skirting. Fischer electric radiator. Intercom phone.
Shower Room (6'09 x 5'06 (2.06m x 1.68m))
Walk in shower. Low level W/C. Sink with mixer taps. Extractor fan. Tiled splash backs. Vinyl flooring. Hold rail.
Storage Cupboard
Houses the water tank and ideal storage capacity.
Bedroom (13'09 x 9'01 (4.19m x 2.77m))
Double glazed windows to rear. Built in wardrobes. Laminate flooring throughout. Power points. Fischer electric radiator. Skirting.
Lounge/Diner (18'05 x 10'01 (5.61m x 3.07m))
Double glazed windows to rear. Patio door leading to rear communal garden area. Fischer electric radiator. Power points. Skirting and coving. Laminate flooring throughout. Intercom system. TV point. Doors to;
Kitchen (8'07 x 5'04 (2.62m x 1.63m))
Matching array of wall and base units with complimentary work surfaces. Integrated oven and four burner induction hob. Space for fridge. Space for freezer. Extractor fan hood. Stainless steel sink with mixer taps. Tiled splash backs. Vinyl flooring. Power points.
Communal Laundry Room
Located next door to the property enabling convenience. Readily available washing machines and tumble dryers.
Communal Lounge
All residents of the building welcome. Ideal area of socialising with friends and family.
Leasehold Information
We have been advised by the vendor that there is a 134 year length lease. We have also been advised by the vendor that the service charge fee is £2,666.86 per annum and the ground rent is £443.22 per annum.
Property info
For more information about this property, please contact
Cooke & Co, CT10 on +44 1843 306803 * (local rate)
Disclaimer
Property descriptions and related information displayed on this page, with the exclusion of Running Costs data, are marketing materials provided by Cooke & Co, and do not constitute property particulars. Please contact Cooke & Co for full details and further information. The Running Costs data displayed on this page are provided by PrimeLocation to give an indication of potential running costs based on various data sources. PrimeLocation does not warrant or accept any responsibility for the accuracy or completeness of the property descriptions, related information or Running Costs data provided here.























.png)

