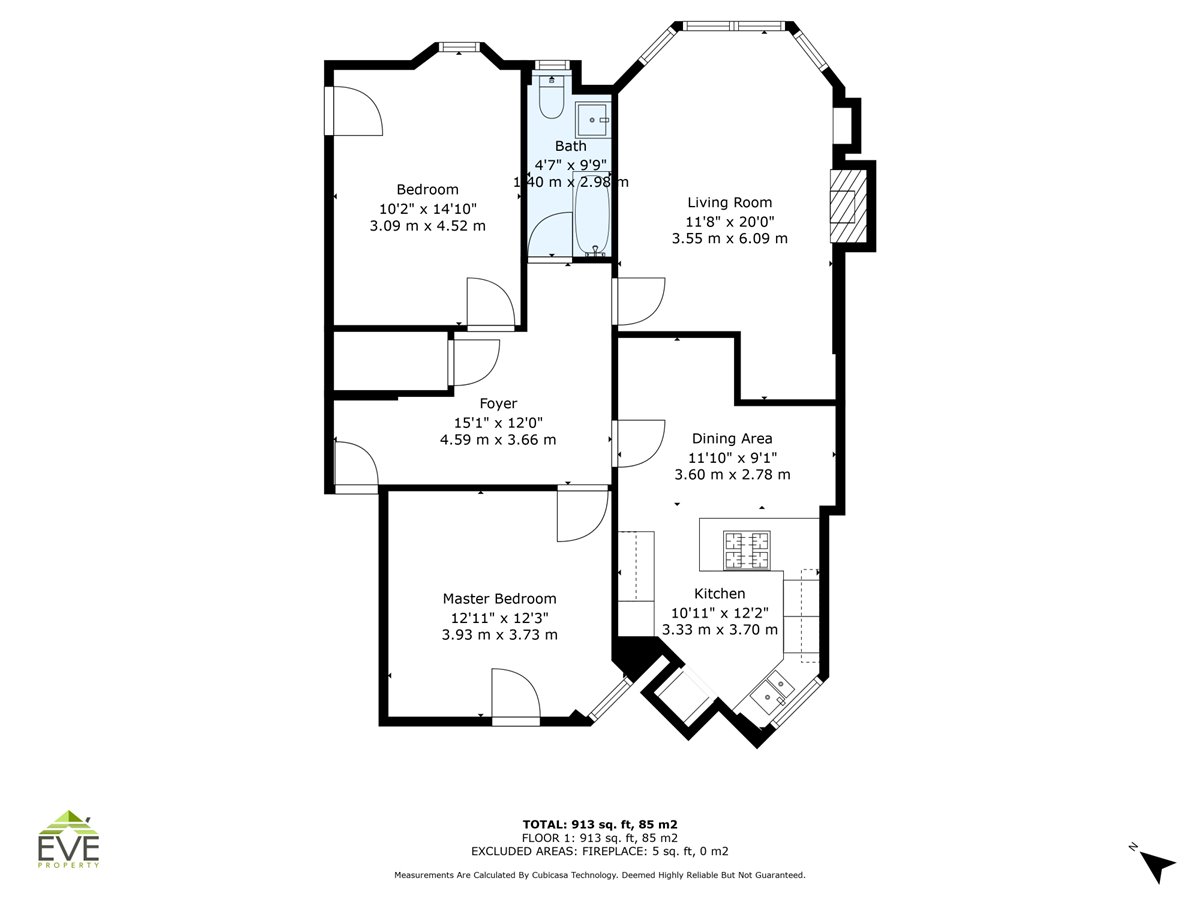Flat for sale in Crow Road, Broomhill, Glasgow G11
* Calls to this number will be recorded for quality, compliance and training purposes.
Property features
- Two bedroom ground floor apartment
- Stylish dining kitchen and modern bathroom
- Premium fixtures and fittings throughout
- Residents communal garden
- Secure door entry system
- Gas central heating
- Reception hallway with all apartments off
- Walking distance to hyndland and partick rail stations
- Close to local cafes, supermarkets and stores
- Early viewing advised
Property description
EVE Property are delighted to introduce to the open sales market a beautifully presented larger-style traditional two bedroom ground floor tenement flat in the heart of the West End. Situated on Crow Road in the vibrant, thriving neighbourhood of Broomhill, between Hyndland and Partick, the property is in the catchment area for sought after Broomhill Primary.
EVE Property are delighted to introduce to the open sales market a beautifully presented larger-style traditional two bedroom ground floor tenement flat in the heart of the West End. Situated on Crow Road in the vibrant, thriving neighbourhood of Broomhill, between Hyndland and Partick, the property is in the catchment area for sought after Broomhill Primary.
This leafy residential locale is a buzzing, friendly neighbourhood community, with independent shopping, restaurants, coffee shops, and beautiful parks. The property also benefits from access to the 'Broomhill Triangle', well maintained and tree-lined communal gardens, drying and BBQ area, as well as a large shared back garden and private front garden. Hyndland and Partick stations are just five minutes away, with excellent road and transport links right outside on Crow Road as well as the Crow Road Retail Park and all the amenities of Dumbarton Road and Hyndland less than a ten minute walk away.
Entrance to the his property is via an impeccably maintained close with original Art Nouveau tiling, the period detail continues with an original solid oak, stained glass front door. Inside, the property boasts a spacious reception hallway, with a cut glass, Regency-style chandelier, original oak Arts and Crafts doors and a large walk in cupboard, ideal for storage or conversion to an en-suite/toilet. Walnut herringbone flooring throughout the hall, living room and bedrooms gives the property a flow and cohesion, whilst beautiful, original cornicing draws the eye upwards to the high ceilings, giving the apartments an airy, spacious feel.
The light filled, quadruple bay windowed lounge is large and well proportioned with an original oak fireplace and Art Deco-style tiling, wrought iron and tiled fire surround and cut class chandelier in the French style. It also benefits from a capacious room recess which could easily accommodate a dining table and chairs.
The large open plan dining kitchen has an open, sunny outlook to the beautifully maintained communal gardens and beyond that, to the tree-lined and peaceful residents gardens. The simple and elegant fitted kitchen is off set perfectly by natural-hewn Zellig tiling and anthracite coloured work surfaces. The large dining kitchen benefits from an additional recessed area, perfect for storage, additional seating or a dining table and chairs.
Fully equipped with mod cons, an under counter washing machine, dishwasher and large fridge freezer are included in the sale. A stainless steel five burner gas hob, oven and one and half inset sink with drainer and mixer tap are further upgraded additions, pristine pale blue walls complement the Zellig tile splash backs, under unit lighting and monochrome chequerboard Karndean flooring adding to the simple, striking aesthetic.
The two bedrooms are large, capacious doubles and feature walk-in storage cupboards and open aspects to the front and rear. The master bedroom to the rear has neutral calming decor with a beautiful corner window which has an uninterrupted aspect on to the well-established, peaceful private gardens. The second bedroom to the front has traditional wall-paper, walk in cupboard and sunny outlook, with enough space to incorporate bedroom furniture and home study area if desired.
The bathroom completes the internal specification, fitted with contemporary three piece white suite in an Art Deco style nodding to the history of the property. An electric power shower and glass screen over the bath adds comfort and convenience, with large ceramic royal blue tiling and durable Karndean marbled flooring facilitating easy maintenance and adding an elevated, elegant look.
Outside to the rear, there is a large communal garden with drying green and leisure area leading to the 'Triangle' residents gardens, with paved circular BBQ area, benches, flower gardens and mature trees providing a peaceful suburban haven.
Properties of this ilk, style and character present infrequently to the sales market, in particular those that have been maintained with period adornments still intact - the vendors have clearly enjoyed being custodians of such a beautiful home and this is evident in the meticulous nature of the preservation of all fixtures and fittings relating to times gone by.
Call today to index your viewing appointment!
Property info
For more information about this property, please contact
EVE Property, G13 on +44 141 376 7942 * (local rate)
Disclaimer
Property descriptions and related information displayed on this page, with the exclusion of Running Costs data, are marketing materials provided by EVE Property, and do not constitute property particulars. Please contact EVE Property for full details and further information. The Running Costs data displayed on this page are provided by PrimeLocation to give an indication of potential running costs based on various data sources. PrimeLocation does not warrant or accept any responsibility for the accuracy or completeness of the property descriptions, related information or Running Costs data provided here.











































.png)
