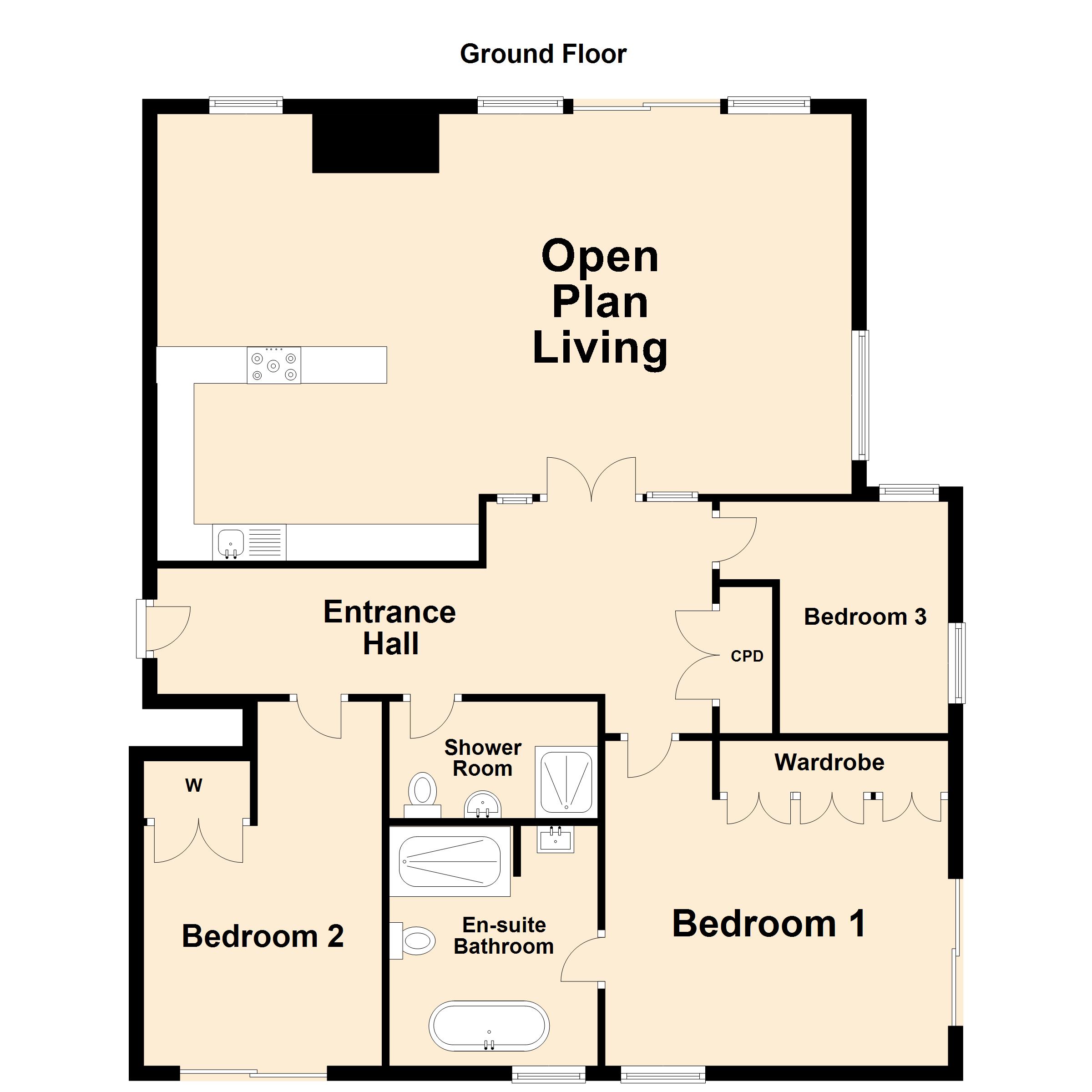Flat for sale in Encombe, Sandgate, Folkestone, Kent CT20
* Calls to this number will be recorded for quality, compliance and training purposes.
Property description
Reeds Rains are delighted to bring to the market this three bedroom garden apartment which is situated on the ground floor of Shorncliffe House in the elevated Sandgate Pavilions award-winning luxury development. The property is set high on the hillside above Sandgate in a spectacular location with breath-taking sea views to the front.
The apartment itself offers well appointed accommodation with plenty of natural light and contemporary fittings throughout.
The main living and entertaining area is the open-plan living space with kitchen. This dual aspect space has tiled flooring, full-height windows and sliding glass doors opening to a sea view terrace with patio and garden space. The kitchen offers plenty of fitted storage and integrated appliances. The principal bedroom benefits from built-in wardrobes and a generous en suite bathroom. Two further bedrooms are both well-proportioned. The second bedroom has built-in storage and a sliding glass door opening onto terracing, whilst the third bedroom is currently arranged as a study, providing a useful home working space. Additionally, there is a family shower room.
This apartment is being offered to the open market with allocated parking and no onward chain.
Important Note to Potential Purchasers & Tenants:
We endeavour to make our particulars accurate and reliable, however, they do not constitute or form part of an offer or any contract and none is to be relied upon as statements of representation or fact. The services, systems and appliances listed in this specification have not been tested by us and no guarantee as to their operating ability or efficiency is given. All photographs and measurements have been taken as a guide only and are not precise. Floor plans where included are not to scale and accuracy is not guaranteed. If you require clarification or further information on any points, please contact us, especially if you are traveling some distance to view. Potential purchasers: Fixtures and fittings other than those mentioned are to be agreed with the seller. Potential tenants: All properties are available for a minimum length of time, with the exception of short term accommodation. Please contact the branch for details. A security deposit of at least one month’s rent is required. Rent is to be paid one month in advance. It is the tenant’s responsibility to insure any personal possessions. Payment of all utilities including water rates or metered supply and Council Tax is the responsibility of the tenant in every case.
FOL240097/8
Location
Positioned on the slopes of the Sandgate Hills, Sandgate Pavilions offers the very best in modern living in a truly unique location. This latest Sunningdale House development offers living within a landmark waterfront community in which stunning, high specification apartments boast far-reaching coastal views across the English Channel.
Situation
Sandgate Pavilions benefits from spectacular grounds in which to relax and unwind. With landscaped areas and tree-lined vistas, Sandgate Pavilions complements its surroundings perfectly for a peaceful and relaxing way of living. There is secure allocated parking, with passenger lifts to all floors. Each apartment allows you to take full advantage of the stunning views across the landscaped gardens, sea and shores of France.
Communal Entrance
Via secure entry door. The communal entrance offers a grand reception, with highly polished floors and feature walls. Sea views can be enjoyed, even from the entrance.
Entrance Hall
Open Plan Living Area (9.43m x 5.15m (30' 11" x 16' 11"))
Kitchen (6.08m x 4.37m (19' 11" x 14' 4"))
Bedroom 1 (4.65m x 4.41m (15' 3" x 14' 6"))
En-Suite (3.26m x 2.85m (10' 8" x 9' 4"))
Bedroom 2 (5.6m x 3.23m (18' 4" x 10' 7"))
Bedroom 3 (3.14m x 3.08m (10' 4" x 10' 1"))
Shower Room (2.85m x 1.59m (9' 4" x 5' 3"))
Lease Details
We have been informed by our vendor that the property has a 999 year lease from 1st January 2020.
Service Charge
We have been informed by our vendor that the service charge is in the region of £2700 per annum.
Ground Rent
We have been informed by our vendor that the ground rent is a peppercorn.
Gardens
The apartment has a sea view terrace with patio and garden space to the front. The garden then further extends to the side and rear whilst wrapping around the apartment. Mature shrubs border the garden and provide privacy.
Allocated Parking
One allocated parking space per apartment.
Council Tax
Band - F
EPC Rating
EPC - B
Agents Note
This apartment has energy efficient benefits including triple glazing, mechanical heat recovery system, underfloor heating with zoned temperature controls. The development has a fob entry system with video entry to enter.
Property info
For more information about this property, please contact
Reeds Rains - Folkestone, CT20 on +44 1303 847080 * (local rate)
Disclaimer
Property descriptions and related information displayed on this page, with the exclusion of Running Costs data, are marketing materials provided by Reeds Rains - Folkestone, and do not constitute property particulars. Please contact Reeds Rains - Folkestone for full details and further information. The Running Costs data displayed on this page are provided by PrimeLocation to give an indication of potential running costs based on various data sources. PrimeLocation does not warrant or accept any responsibility for the accuracy or completeness of the property descriptions, related information or Running Costs data provided here.
































.png)
