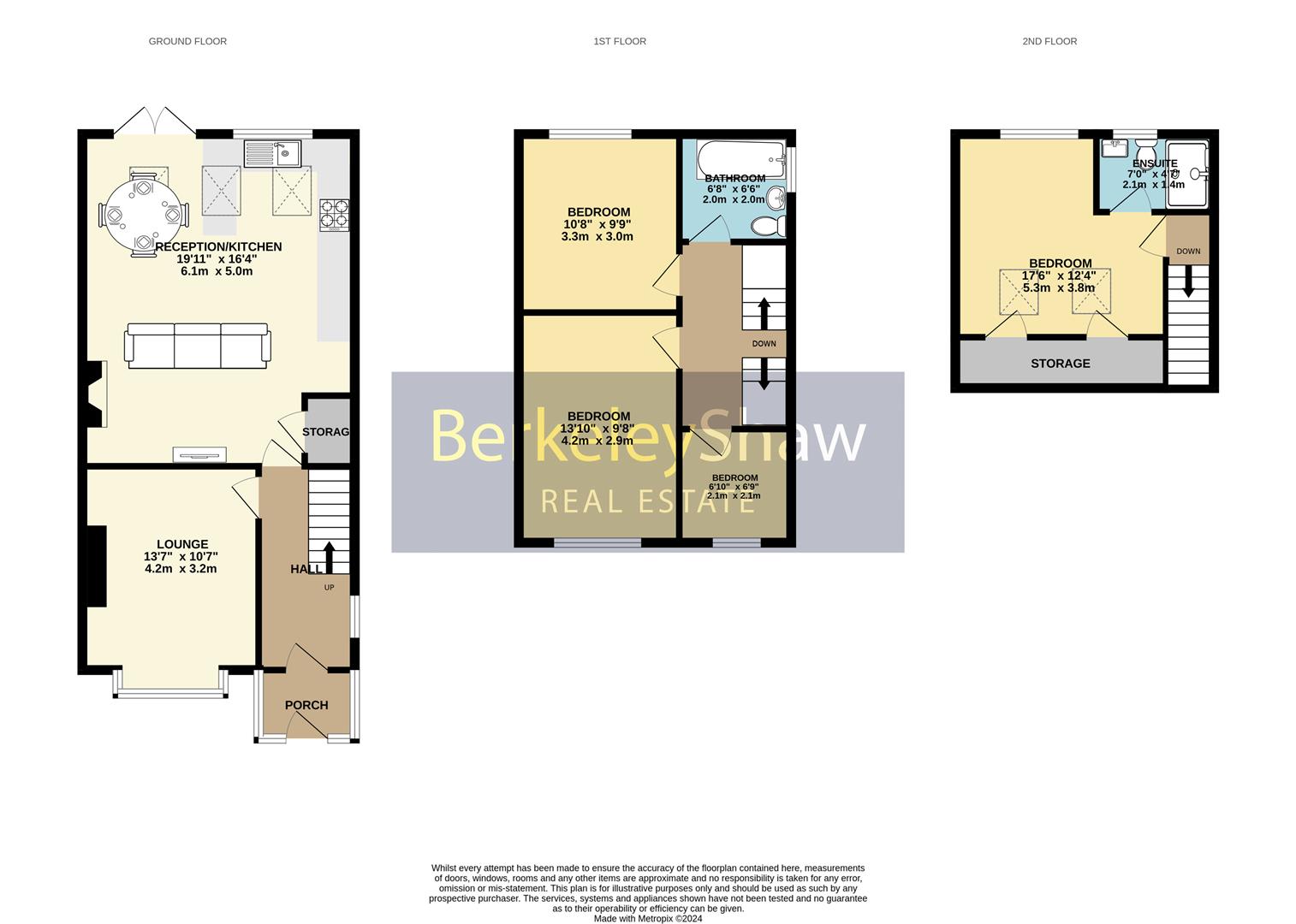Semi-detached house for sale in Brownmoor Lane, Crosby, Liverpool L23
* Calls to this number will be recorded for quality, compliance and training purposes.
Property features
- Extended four-bedroom semi-detached home
- Beautifully presented
- Ideal for families
- Off street parking & fantastic rear garden
- Viewing is essential
- Tenure: Freehold Council tax band: C
Property description
Are you searching for an ideal family home in the heart of L23 with fantastic local schools?
Berkeley Shaw Real Estate is excited to bring to the sales market this extended four-bedroom home situated on Brownmoor Lane L23. The property is beautifully presented, offering well-proportioned accommodation throughout. Crosby is one of the region's most sought-after areas. The fantastic local schools make this an ideal purchase for families. Crosby also offers a fantastic range of shops, restaurants, cafes & bars. There are also superb transport links adding to the desirability for commuters.
Accessed via a secure driveway with electric gates, the accommodation briefly comprises; enclosed porch, inviting entrance hall with solid oak flooring, bay fronted living room perfect for cosy nights in front of the TV & a fantastic open plan kitchen diner/family area. This space is the heart of the home and is perfect for entertaining or eating as a family. Flooded with natural light via the velux windows, the kitchen boasts a range of integrated appliances and is completed with 'French' Style doors to the rear garden and a gas fire. Rising to the first floor, the landing provides access to three bedrooms & a modern three-piece bathroom. Rising to the upper floor, the master suite is completed with en-suite shower room. To the rear of the house is a stunning rear garden with two decked areas, perfect for taking in the summer sunshine & artificial lawn. Further benefits to the property include gas central heating & double glazing.
Get in touch straight away to arrange a viewing!
Porch
UPVC double glazed windows, door & tiled floor.
Entrance Hall
Oak flooring, radiator & stairs to first floor.
Living Room
Double glazed windows to bay, radiator & herringbone oak flooring.
Kitchen Diner
Range of wall & base units, double glazed window, gas burning hob, electric oven, extractor hood, velux windows, stainless steel sink with drainer, integrated dishwasher, gas burning hob, oak herringbone flooring, radiator & UPVC 'French' style doors to garden.
Landing
Double glazed window & stairs to upper floor.
Bedroom 1
Double glazed window, radiator & laminate floor.
Bedroom 2
Double glazed window, radiator & laminate floor.
Bedroom 3
Double glazed window, radiator & laminate floor.
Bathroom
Double glazed window, bath with shower, glass screen, electric shower, WC, basin, towel radiator, tiled floor & part tiled walls.
Upper Landing
Velux window.
Bedroom 4
Double glazed window, 2 velux window, laminate floor, eaves storage & radiator.
En-Suite
Double glazed window, tiled floor, tiled walls, basin, WC & walk in shower.
Externally
Walled & electric gated driveway. Rear garden with two decked areas & artificial turf.
Property info
For more information about this property, please contact
Berkeley Shaw, L23 on +44 151 382 0973 * (local rate)
Disclaimer
Property descriptions and related information displayed on this page, with the exclusion of Running Costs data, are marketing materials provided by Berkeley Shaw, and do not constitute property particulars. Please contact Berkeley Shaw for full details and further information. The Running Costs data displayed on this page are provided by PrimeLocation to give an indication of potential running costs based on various data sources. PrimeLocation does not warrant or accept any responsibility for the accuracy or completeness of the property descriptions, related information or Running Costs data provided here.

































.png)

